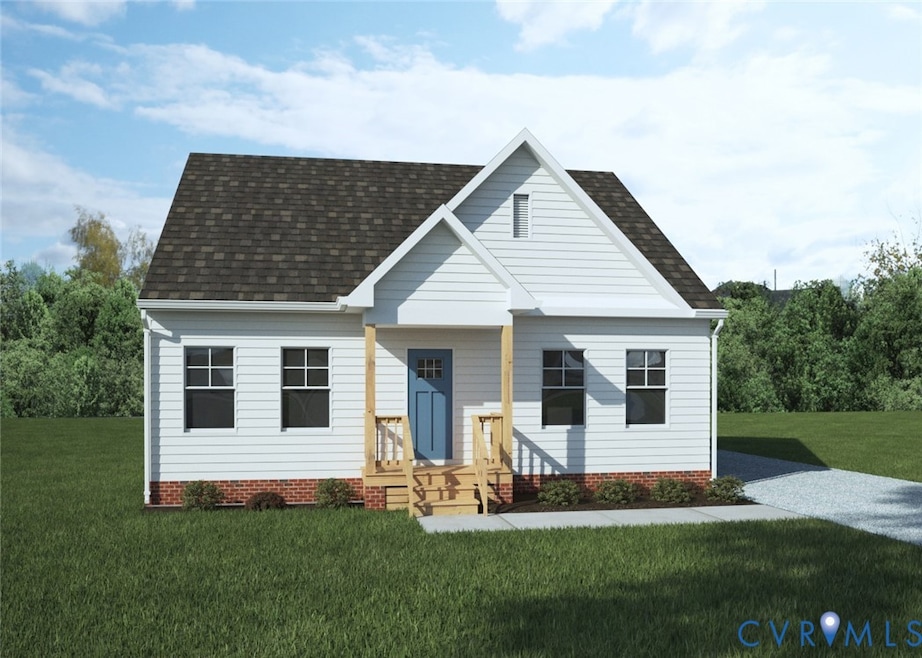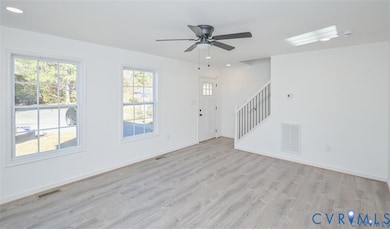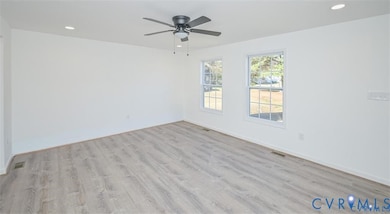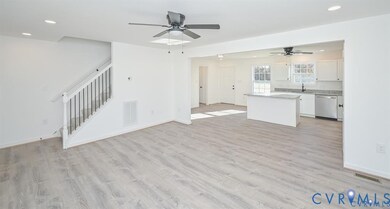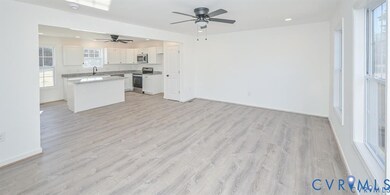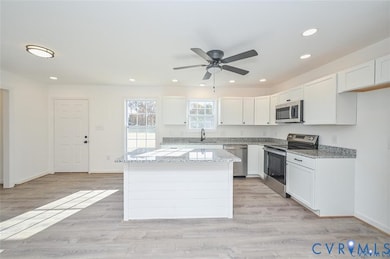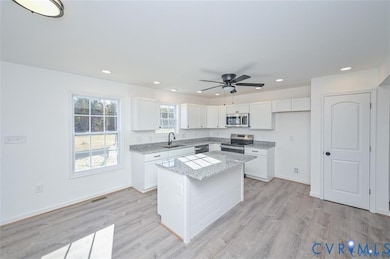Lot 1200 Shannon Mill Dr Ruther Glen, VA 22546
Estimated payment $1,838/month
Highlights
- Very Popular Property
- Beach
- In Ground Pool
- Boat Dock
- Under Construction
- Clubhouse
About This Home
Welcome to the NEW CONSTRUCTION located in the Community of Caroline Pines. Here is your chance to live in a lake/pool community at a Great Price. The neighborhood amenities include something for the whole family, such as non-powered boating, swimming, fishing, beach, pool, gym, pavilion, walking trail and more. The Sweet Caroline Plan features almost 1,500 square feet, 3 bedrooms and 2.5 baths. Upon entry, you will be greeted with an open floor plan with Luxury Vinyl Plank Flooring. The living room has recessed lighting and ceiling fan with light opening to the inviting kitchen offering Granite countertops, stainless steel appliances, island, recessed lights, ceiling fan with light, pantry, and dining area. You will also find the owners suite with a walk-in closet, ceiling fan plus an en-suite bath. The laundry room and half bath complete the first floor. Ascend to the second level you will find two additional nice size bedrooms with large closets and a full bath. Other notable features include vinyl siding & windows, pull down attic, front porch, and electric heat pump/central air. Conveniently located to shopping, dining, and interstates. Home is to-be-built/under construction. Call for Your Showing Today!!!!
Home Details
Home Type
- Single Family
Est. Annual Taxes
- $148
Year Built
- Built in 2025 | Under Construction
HOA Fees
- $87 Monthly HOA Fees
Parking
- Off-Street Parking
Home Design
- Frame Construction
- Shingle Roof
- Composition Roof
- Vinyl Siding
Interior Spaces
- 1,496 Sq Ft Home
- 2-Story Property
- Ceiling Fan
- Recessed Lighting
- Thermal Windows
- Dining Area
- Crawl Space
Kitchen
- Eat-In Kitchen
- Oven
- Induction Cooktop
- Stove
- Dishwasher
- Granite Countertops
Flooring
- Carpet
- Vinyl
Bedrooms and Bathrooms
- 3 Bedrooms
- Primary Bedroom on Main
- En-Suite Primary Bedroom
- Walk-In Closet
Laundry
- Laundry Room
- Washer and Dryer Hookup
Outdoor Features
- In Ground Pool
- Front Porch
Schools
- Lewis & Clark Elementary School
- Caroline Middle School
- Caroline High School
Utilities
- Central Air
- Heat Pump System
- Water Heater
- Engineered Septic
Listing and Financial Details
- Tax Lot 1075
- Assessor Parcel Number 93A3-1-1200
Community Details
Overview
- Caroline Pines Subdivision
- The community has rules related to allowing corporate owners
Amenities
- Common Area
- Clubhouse
Recreation
- Boat Dock
- Beach
- Community Basketball Court
- Community Playground
- Community Pool
- Park
Map
Home Values in the Area
Average Home Value in this Area
Property History
| Date | Event | Price | List to Sale | Price per Sq Ft |
|---|---|---|---|---|
| 11/15/2025 11/15/25 | For Sale | $329,950 | -- | $221 / Sq Ft |
Source: Central Virginia Regional MLS
MLS Number: 2531774
- 26081 Ruther Glen Rd
- 12246 Bunya Ln
- 12269 Coulter Ln
- 26236 Shannon Mill Dr
- 26256 Shannon Mill Dr
- 142B Tennis Ln
- 26315 Hill Rd
- 11441 Ponderosa Ln
- 26471 Slash Pine Cir
- 26374 Hill Rd
- 26324 Gibson Ln
- 26428 Dejarnette Ln
- 26405 Slash Pine Cir
- 0 Slash Pine Cir Unit VACV2008274
- 487 Red Pine Rd
- 448 Red Pine Rd
- Lot 854 Bowling Ln
- 843 Bowling Ln
- 868 Bowling Ln
- 27173 N Anna Dr
- 12235 Pinyon Ln
- 25345 U S Route 1
- 10421 Westgate Ct
- 23039 Sir Barton Ct
- 17212 Doggetts Fork Rd
- 710 Annapolis Dr
- 100 Hessian Dr
- 7275 Congressional Cir
- 18422 Centennial Cir
- 17275 Library Blvd
- 7267 Sallie Collins Dr
- 17256 Library Blvd
- 11305 Cloverhill Dr
- 13634 Blanton Rd
- 204 Kings Arms Ct
- 16360 Heritage Pines Cir
- 16390 Heritage Pines Cir
- 15471 US Route 1 Hwy
- 205-209 Duncan St
- 206 Cedar Ridge Dr
