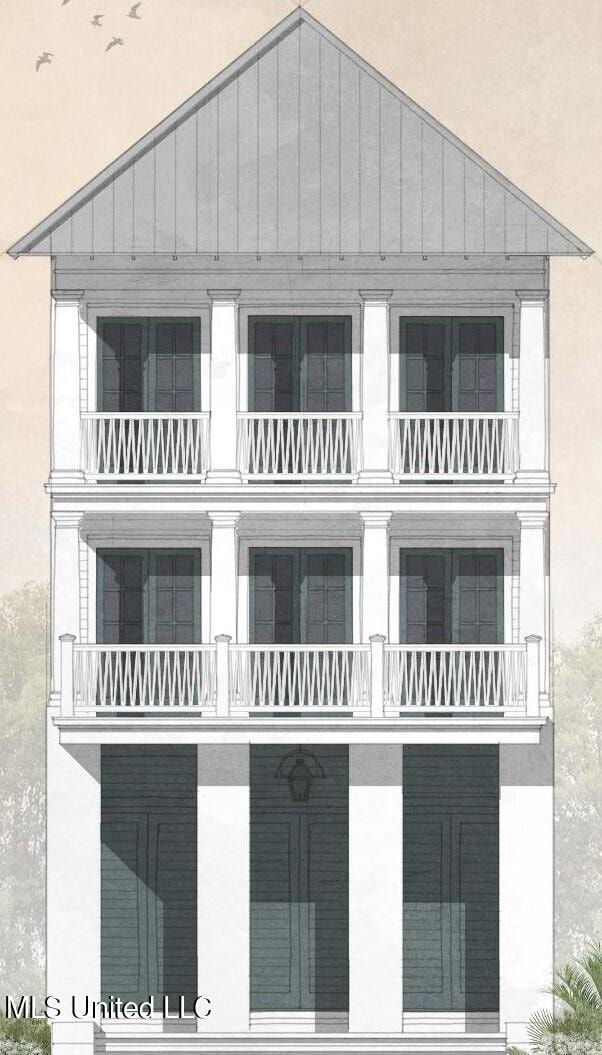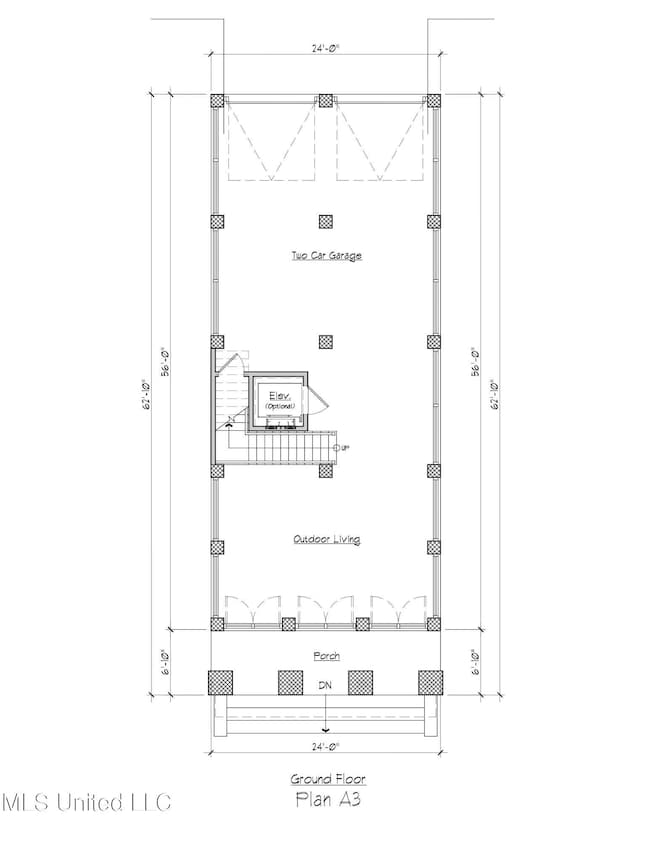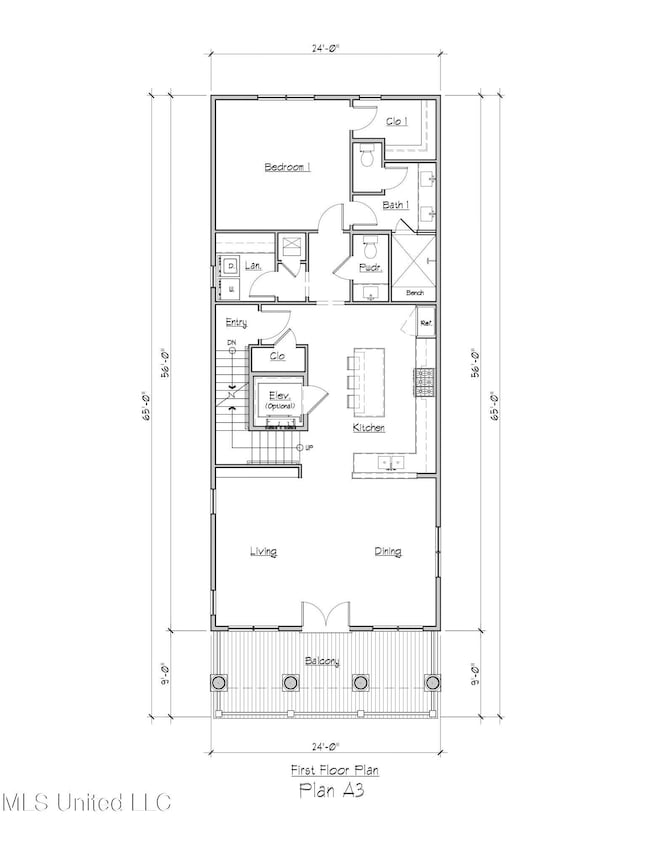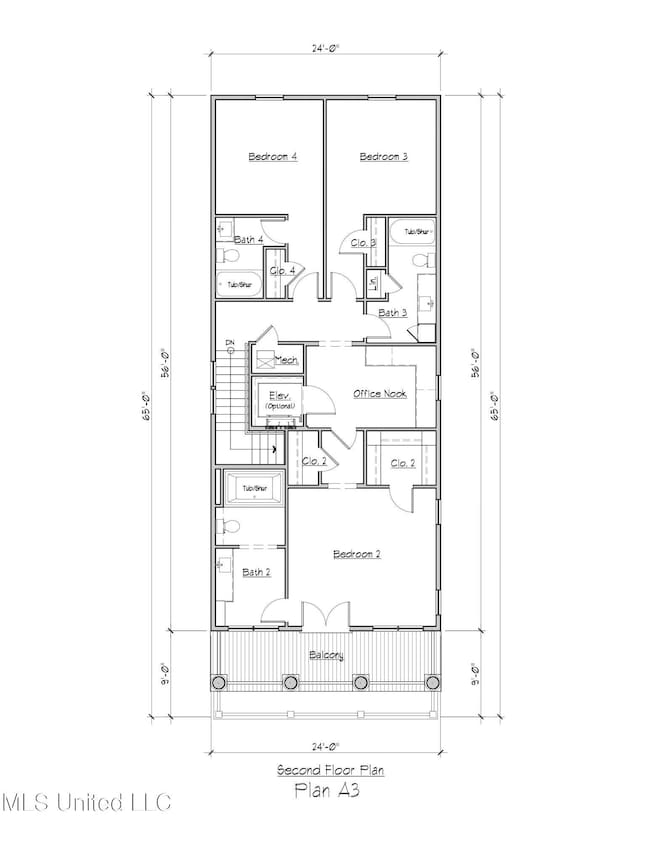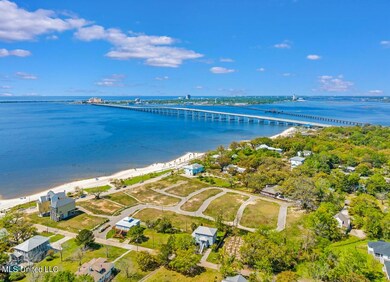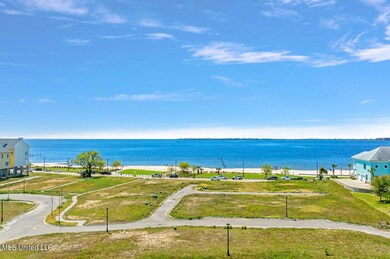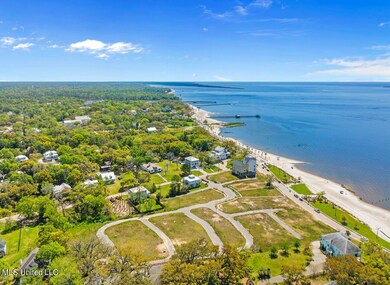Lot 13 Butler Rd Ocean Springs, MS 39564
Estimated payment $8,502/month
Highlights
- Beach Front
- Water access To Gulf or Ocean
- In Ground Pool
- Oak Park Elementary School Rated A
- New Construction
- Gated Community
About This Home
Traditional Coastal Cottage Architecture with a Modern Twist! This absolutely beautiful 4 BD/4.5 BA custom home is to be crafted on LOT 13 positioned ON THE GREEN of the The Sands at Front Beach. With our waterfront community being located on prestigious Front Beach Drive within the golf cart district of the desirable Downtown Ocean Springs, you are sure to experience an exciting, unique lifestyle. This breathtaking 2,688 sf beach-view estate showcases the Old South and Caribbean West Indies while complementing the neighboring homes and the coastal character of Front Beach. This desirable A-3 plan includes top-of-the-line Cafe appliances, a large kitchen island, designer lighting, covered balcony with Front Beach view, a lush landscaping package, and two car garage. With your choice of the highest of finishings, your home will be designed with you to subtly reflect your tastes, needs, and lifestyles, merging southern simplicity with coastal charm. The Sands will also include a resort style pool and open pavilion to take in the views of the Gulf. Elevators are optional.
Home Details
Home Type
- Single Family
Year Built
- Built in 2025 | New Construction
Lot Details
- 2,614 Sq Ft Lot
- Lot Dimensions are 84.91 x 33.13 x 80.43 x 34.67
- Beach Front
- Property fronts gulf or ocean
- Private Entrance
- Private Yard
HOA Fees
- $150 Monthly HOA Fees
Parking
- 2 Car Garage
- 1 Carport Space
Home Design
- Metal Roof
Interior Spaces
- 2,688 Sq Ft Home
- 3-Story Property
- Crown Molding
- High Ceiling
- Ceiling Fan
- ENERGY STAR Qualified Windows
- Entrance Foyer
Kitchen
- Eat-In Kitchen
- Cooktop
- ENERGY STAR Qualified Dishwasher
- Kitchen Island
- Marble Countertops
- Granite Countertops
- Quartz Countertops
- Built-In or Custom Kitchen Cabinets
Flooring
- Wood
- Carpet
Bedrooms and Bathrooms
- 4 Bedrooms
- Double Vanity
- Soaking Tub
- Separate Shower
Outdoor Features
- In Ground Pool
- Water access To Gulf or Ocean
Location
- City Lot
Schools
- Ocean Springs Jh Middle School
- Ocean Springs High School
Utilities
- Central Heating and Cooling System
- Natural Gas Not Available
- Phone Available
Listing and Financial Details
- Assessor Parcel Number Unassigned
Community Details
Overview
- Association fees include ground maintenance, pool service
- The Sands At Front Beach Subdivision
- The community has rules related to covenants, conditions, and restrictions
Recreation
- Community Pool
Additional Features
- Clubhouse
- Gated Community
Map
Home Values in the Area
Average Home Value in this Area
Property History
| Date | Event | Price | List to Sale | Price per Sq Ft |
|---|---|---|---|---|
| 09/02/2024 09/02/24 | For Sale | $1,321,000 | -- | $491 / Sq Ft |
Source: MLS United
MLS Number: 4090238
- 359 Butler Rd
- Lot 14 Butler Rd
- Lot 5 S Beach Dr
- Lot 4 S Beach Dr
- Lot 7 S Beach Dr
- Lot 6 S Beach Dr
- 411 Martin Ave
- 408 Oakwood Dr
- 413/415 Martin Ave
- 114 Ethel Cir Unit 38
- 114 Ethel Cir Unit 44
- 114 Ethel Cir Unit 7
- 114 Ethel Cir Unit 35
- 114 Ethel Cir Unit 13
- 416 Jackson Ave
- 516 Porter Ave
- 310 Hillandale Ave
- 319 Washington Ave
- 273 Porter Oak Ln
- 207 Washington Ave
- 922 Porter Ave Unit 216
- 922 Porter Ave Unit 212
- 717 Bienville Blvd Unit B4
- 527 Front Beach Dr
- 4 Mulberry Place
- 13812 Fairway Dr
- 2207 Government St Unit 29
- 2300 Westbrook St
- 6208 Washington Ave
- 327 Mincheck Rd
- 6505 Columbus Cir
- 422 Whispering Pine Dr
- 13901 Plano Rd
- 6904 Southwind Dr
- 15300 Dismuke Ave
- 14801 Lemoyne Blvd
- 7301 Southwind Dr
- 14510 Lemoyne Blvd
- 546 Howard Ave
- 2908 Winthrop Cir
