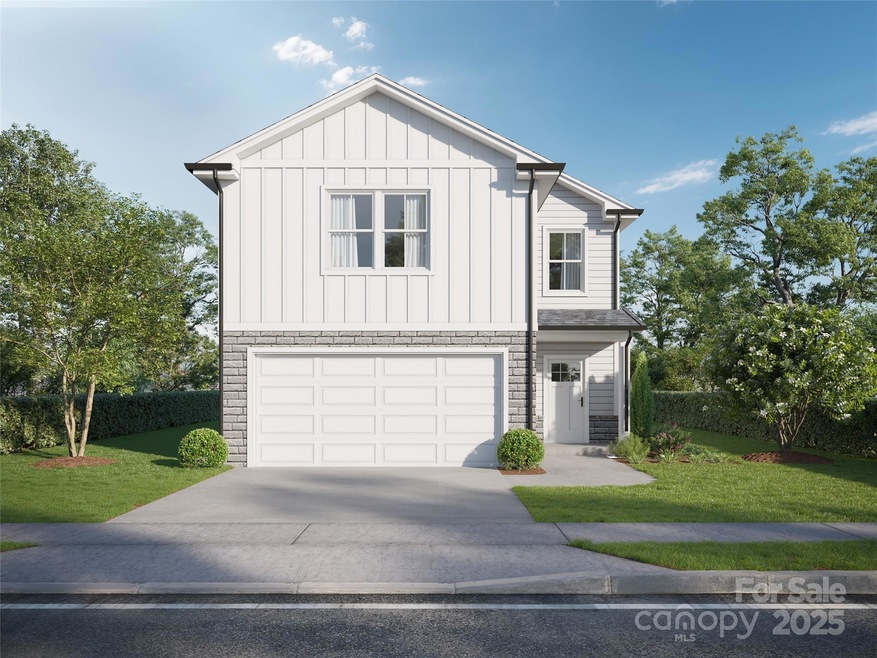
Lot 14 Contentment Ct Unit 14 Kannapolis, NC 28083
Estimated payment $2,669/month
Highlights
- Under Construction
- 2 Car Attached Garage
- Central Heating and Cooling System
- Jackson Park Elementary School Rated 9+
- Patio
- Ceiling Fan
About This Home
Welcome to the Maple plan, a haven of comfort and convenience nestled in the charming Monarch Meadows neighborhood. This spacious 2031 square foot home offers 4 bedrooms, 2 full bathrooms, and 1 half bathroom, ideal for growing families or those seeking ample space. Embrace culinary delights in the well-appointed kitchen featuring stainless steel appliances. The attached 2-car garage ensures easy parking and storage. Affordability meets luxury in this meticulously crafted residence, offering an inviting retreat close to downtown Kannapolis, Research Park, and I85 for effortless commuting and leisure. Don't miss this opportunity to make the Maple plan your new home!
Listing Agent
CEDAR REALTY LLC Brokerage Email: Chantel@LiveCedar.com License #317916 Listed on: 05/13/2025
Home Details
Home Type
- Single Family
Year Built
- Built in 2025 | Under Construction
HOA Fees
- $50 Monthly HOA Fees
Parking
- 2 Car Attached Garage
- Driveway
Home Design
- Home is estimated to be completed on 9/4/25
- Slab Foundation
- Vinyl Siding
- Stone Veneer
Interior Spaces
- 2-Story Property
- Ceiling Fan
- Vinyl Flooring
- Washer and Electric Dryer Hookup
Kitchen
- Electric Oven
- Electric Range
- Microwave
- Dishwasher
- Disposal
Bedrooms and Bathrooms
- 4 Bedrooms
Outdoor Features
- Patio
Schools
- North Kannapolis Elementary School
- Kannapolis Middle School
- Kannapolis High School
Utilities
- Central Heating and Cooling System
- Heating System Uses Propane
- Cable TV Available
Community Details
- Built by Prespro
- Peacewood Subdivision, Maple Floorplan
- Mandatory home owners association
Listing and Financial Details
- Assessor Parcel Number 2113647
Map
Home Values in the Area
Average Home Value in this Area
Property History
| Date | Event | Price | Change | Sq Ft Price |
|---|---|---|---|---|
| 06/02/2025 06/02/25 | Price Changed | $399,900 | +2.6% | $197 / Sq Ft |
| 05/13/2025 05/13/25 | For Sale | $389,900 | -- | $192 / Sq Ft |
Similar Homes in the area
Source: Canopy MLS (Canopy Realtor® Association)
MLS Number: 4258118
- 7.52 Acres Sides Rd
- Lot 7-9 Lane St
- 1415 Midlake Rd
- 2310 Clay St
- 2414 Lane St
- 5233 Halverson Ct
- 1988 Clear Brooke Dr
- 2200 Clay St Unit 2
- 3397 Camp Julia Rd
- 557 Hunter Ave
- 2551 Glenwood St
- 2313 Glenwood St
- 2040 Brantley Creek Dr
- 4874 Hawfield St
- 1901 Summit Ridge Ln
- 1807 Brantley Rd
- 4825 Samuel Richard St
- 2116 Glenwood St
- 2402 Winfield St
- 511 Evelyn Ave
