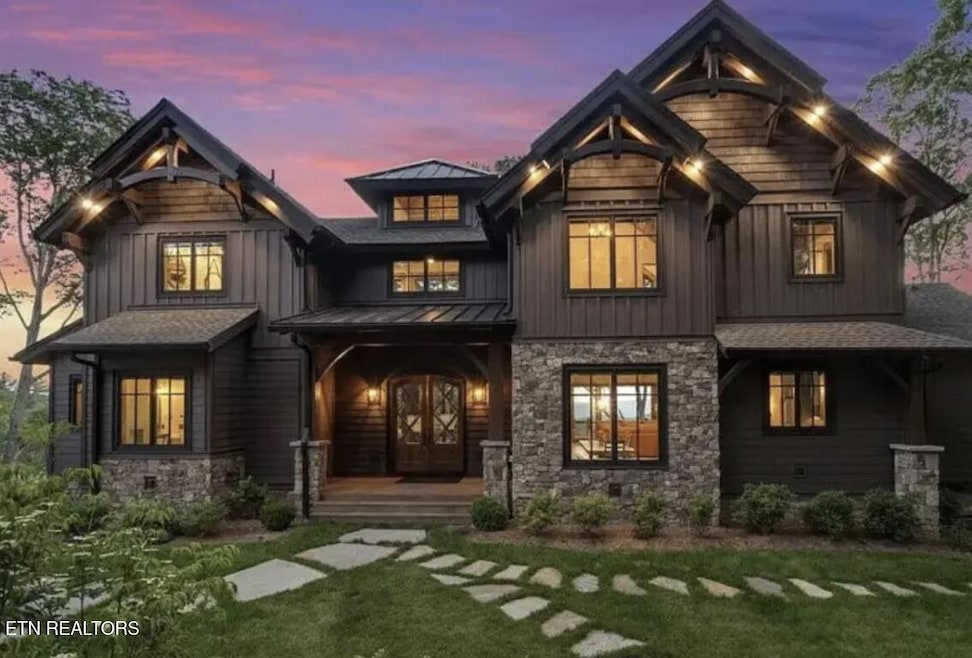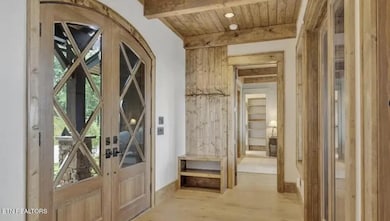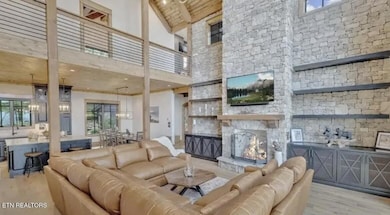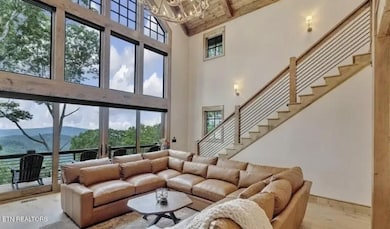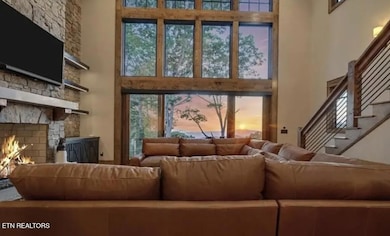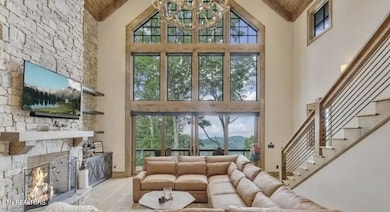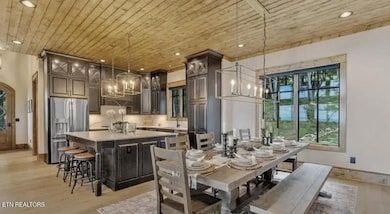Lot 15 Moody Moon Ridge Way Newport, TN 37821
Estimated payment $7,911/month
Highlights
- Fitness Center
- 5.03 Acre Lot
- Clubhouse
- View of Trees or Woods
- Craftsman Architecture
- Wooded Lot
About This Home
Discover Timeless Mountain Elegance in Moody Moon Ridge, The Decoy plan!
A masterfully crafted, 2,340 square foot rustic American home and nestled in the heart of the breathtaking Moody Moon Ridge community. This distinctive residence seamlessly blends natural textures with modern comforts, offering a luxurious mountain living experience surrounded by East Tennessee's unmatched beauty.
The Decoy's exterior is wrapped in warm-toned timber, accents, and stonework that harmonize with the forested landscape of Moody Moon Ridge, a one of a kind mountain development where privacy, tranquility, and community come together.
Natural light floods the home as you transition into an open concept great room, dining area, and kitchen. Soaring vaulted ceilings, exposed beams, and a grand fireplace create a sense of rustic grandeur, while the open layout encourages effortless flow and entertaining. This main level design fosters indoor outdoor living, with a generous deck and covered porch ideal for soaking in the seasonal views and mountain air.
The kitchen is designed for both functionality and style, featuring custom cabinetry, upscale finishes, and views that will make cooking a joy. A cozy dining nook creates a perfect gathering place for family meals or evening conversations.
Also located on the main level is the private primary suite, a serene retreat featuring a large walk in closet, spa like bath with a soaking tub and walk in shower, and private access to the porch. Every detail is thoughtfully curated for relaxation and convenience.
Upstairs, you'll find two additional bedrooms, 2 full baths, and a dramatic balcony bridge that overlooks the great room below, adding visual interest and architectural flair. Each bedroom is spacious with ample closet storage, making them ideal for guests, children, or a dedicated office or creative space.
Moody Moon Ridge is located just outside of Newport, TN, and a short scenic drive to Gatlinburg, Sevierville, and the Great Smoky Mountains National Park, Moody Moon Ridge is one of East Tennessee's best-kept secrets. This mountain community offers peaceful seclusion, wildlife sightings, and an immersive nature experience, without sacrificing convenience. Residents enjoy private roads, wooded and mountain view lots, and access to miles of outdoor recreation, from hiking and fishing to exploring the nearby rivers and trails.
Moody Moon Ridge is more than a place to live, it's a lifestyle rooted in serenity, beauty, and connection. Whether you're seeking a full-time residence, luxury vacation home, or investment property, the Decoy floor plan in this exceptional community is a rare opportunity to own a truly special piece of the Smokies.
Home Details
Home Type
- Single Family
Est. Annual Taxes
- $6,300
Year Built
- Built in 2025
Lot Details
- 5.03 Acre Lot
- Lot Has A Rolling Slope
- Wooded Lot
HOA Fees
- $200 Monthly HOA Fees
Parking
- 2 Car Detached Garage
- Assigned Parking
Property Views
- Woods
- Mountain
- Forest
Home Design
- Home to be built
- Craftsman Architecture
- Slab Foundation
- Frame Construction
- Shake Roof
- Shingle Siding
- Stone Siding
Interior Spaces
- 2,340 Sq Ft Home
- Tray Ceiling
- Cathedral Ceiling
- Ceiling Fan
- See Through Fireplace
- Gas Fireplace
- Vinyl Clad Windows
- Great Room
- Family Room
- Breakfast Room
- Combination Kitchen and Dining Room
- Bonus Room
- Storage
- Laundry Room
- Fire and Smoke Detector
Kitchen
- Eat-In Kitchen
- Range
- Microwave
- Dishwasher
- Kitchen Island
Flooring
- Wood
- Tile
Bedrooms and Bathrooms
- 3 Bedrooms
- Primary Bedroom on Main
- Split Bedroom Floorplan
- Walk-In Closet
- Soaking Tub
- Walk-in Shower
Outdoor Features
- Covered Patio or Porch
Schools
- Cosby Elementary And Middle School
- Cosby High School
Utilities
- Zoned Heating and Cooling System
- Heating unit installed on the ceiling
- Heating System Uses Natural Gas
- Heating System Uses Propane
- Private Water Source
- Well
- Perc Test On File For Septic Tank
- Internet Available
Listing and Financial Details
- Assessor Parcel Number 073004.00
Community Details
Overview
- Association fees include some amenities
- Moody Moon Ridge Subdivision
- Mandatory home owners association
Amenities
- Clubhouse
Recreation
- Fitness Center
- Community Pool
Map
Home Values in the Area
Average Home Value in this Area
Property History
| Date | Event | Price | List to Sale | Price per Sq Ft |
|---|---|---|---|---|
| 09/22/2025 09/22/25 | For Sale | $1,350,000 | 0.0% | $577 / Sq Ft |
| 09/17/2025 09/17/25 | Off Market | $1,350,000 | -- | -- |
| 06/20/2025 06/20/25 | For Sale | $1,350,000 | -- | $577 / Sq Ft |
Source: East Tennessee REALTORS® MLS
MLS Number: 1305379
- Lot 16 Moody Moon Ridge Way
- 16a Moody Moon Ridge Way
- Lots 17-18 English Mountain Rd
- 0 English Mountain Rd
- 125 Shiner Run Dr
- Lot 10 Windswept Cir
- 301 Friendship Rd
- 910 English Mountain Rd
- Lots 17-18 English Mtn Rd
- 8+ Acres Cosby Hwy
- 671 Epley Rd
- Lot 36 English Fields Dr
- 0 English Fields Dr Unit 1295842
- 0 English Fields Dr Unit 305748
- 0 English Fields Dr Unit 707048
- 7035 Armory Rd
- 1058 Clearview Dr
- Lot 4 McGaha Chapel Rd
- 570 McGaha Chapel Rd
- 145 Oakwood Way
- 1426 Mountain Ranch Rd
- 2035 O'Neil Rd Unit A
- 4355 Wilhite Rd Unit 2
- 4355 Wilhite Rd Unit 3
- 4355 Wilhite Rd Unit 1
- 580 Jessica Way
- 573 Banjo Way
- 275 Sub Rd
- 1320 Old Hag Hollow Way
- 264 Sonshine Ridge Rd Unit ID1051674P
- 217 Amet Way Unit ID1291590P
- 4557 Hooper Hwy Unit ID1051752P
- 4945 Ledford Rd Unit ID1051753P
- 4949 Ledford Rd Unit ID1051743P
- 152 Baxter Rd Unit ID1224114P
- 152 Baxter Rd Unit ID1221043P
- 735 Picadilly Ln Unit ID1286898P
- 1208 Gay St Unit C
- 2606 Dellwood Dr
- 280 W Main St Unit 1
