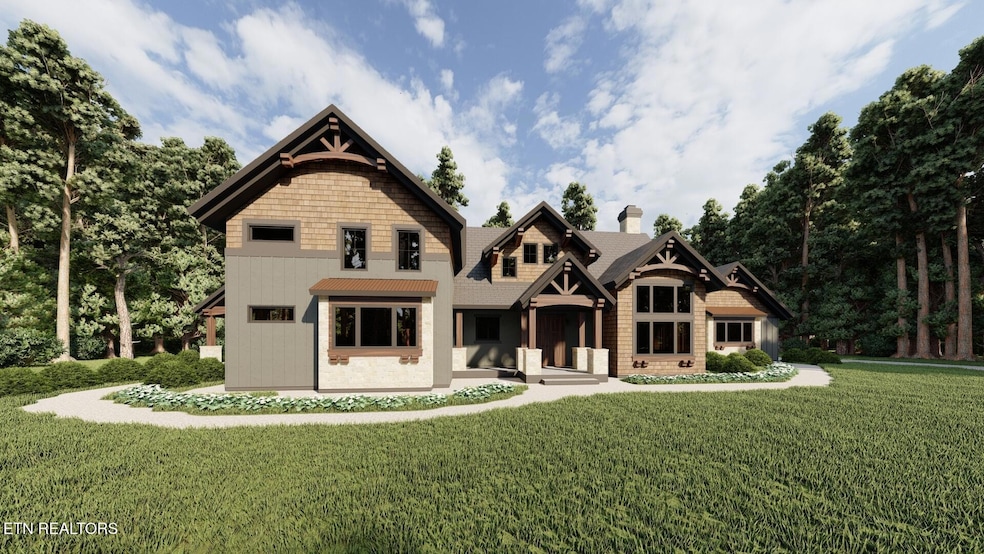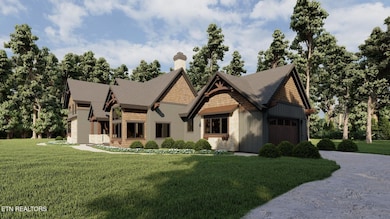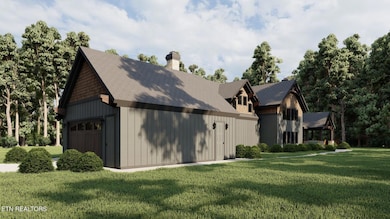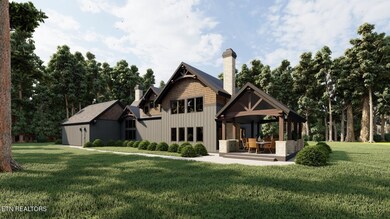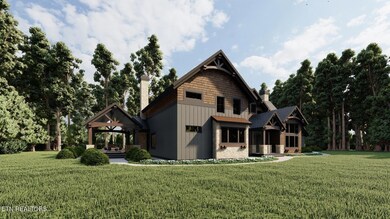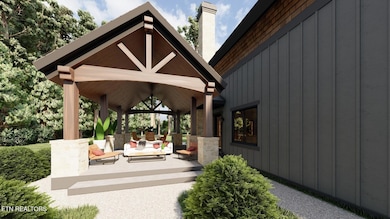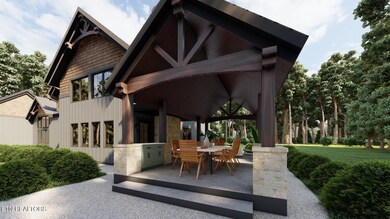Lot 16 Moody Moon Ridge Way Newport, TN 37821
Estimated payment $9,539/month
Highlights
- Fitness Center
- 6.04 Acre Lot
- Clubhouse
- View of Trees or Woods
- Craftsman Architecture
- Private Lot
About This Home
Welcome to the Knox Haven plan at Moody Moon Ridge. This is a one of a kind custom home to be built in the exclusive Moody Moon Ridge community, nestled in the mountains. This stunning residence offers the perfect blend of refined craftsmanship, elevated lifestyle amenities, and immersive mountain views designed for those who crave both comfort and adventure.
From the moment you step inside, you're greeted with soaring ceilings, an open-concept layout, and many windows that flood the home with natural light. The heart of the home, the chef's kitchen, boasts custom cabinetry, premium appliances, a spacious island, and seamless flow to the dining and living areas. Just off the main living space, the gourmet covered patio provides the perfect backdrop for al fresco dining or enjoying peaceful mornings with coffee and mountain air.
The primary suite is designed as a true retreat, featuring ample space, walk-in closets, and a spa-style bathroom with high-end finishes. Secondary bedrooms are generously sized and thoughtfully laid out to offer privacy and comfort for family or guests. A beautiful home office on the main level ensures you can work or create in peace while surrounded by inspiring views.
But what truly sets Knox Haven apart is the inclusion of a private, professionally designed indoor gun range. This rare and exclusive amenity transforms this home into a legacy property.
Located in the basement, the custom range is engineered for superior soundproofing, state-of-the-art ventilation, and maximum safety. Whether you're a recreational shooter, firearm collector, competitive marksman, or simply value the ability to train and enjoy the sport from the comfort of home, this feature is a standout that's nearly impossible to find in a residential setting.
This versatile floor plan also offers the option and convenience of an elevator.
Set within Moody Moon Ridge, an emerging luxury mountain community focused on privacy, outdoor living, and architectural excellence, the Knox Haven plan offers both seclusion and connection to nature, with all the modern amenities one could want.
Whether you're seeking a mountain retreat, a high-end forever home, or a distinctive property that reflects your lifestyle and passions, Knox Haven delivers on every level.
Don't miss this rare opportunity to own a custom-built mountain masterpiece with a one-of-a-kind private indoor gun range, crafted for comfort, designed for distinction—buyer to verify all information, including taxes and measurements. Taxes are estimated.
Home Details
Home Type
- Single Family
Est. Annual Taxes
- $7,500
Year Built
- Built in 2025
Lot Details
- 6.04 Acre Lot
- Private Lot
- Wooded Lot
HOA Fees
- $200 Monthly HOA Fees
Parking
- 2 Car Attached Garage
- Parking Available
- Assigned Parking
Property Views
- Woods
- Mountain
- Countryside Views
- Forest
Home Design
- Home to be built
- Craftsman Architecture
- Traditional Architecture
- Frame Construction
Interior Spaces
- 5,050 Sq Ft Home
- Elevator
- Cathedral Ceiling
- Ceiling Fan
- Gas Log Fireplace
- Insulated Windows
- Great Room
- Family Room
- Combination Kitchen and Dining Room
- Home Office
- Bonus Room
- Storage
- Partially Finished Basement
- Recreation or Family Area in Basement
Kitchen
- Eat-In Kitchen
- Range
- Microwave
- Dishwasher
- Kitchen Island
- Disposal
Flooring
- Wood
- Tile
Bedrooms and Bathrooms
- 4 Bedrooms
- Primary Bedroom on Main
- Walk-In Closet
- Walk-in Shower
Laundry
- Laundry Room
- Washer and Dryer Hookup
Outdoor Features
- Covered Patio or Porch
Schools
- Cosby Elementary And Middle School
- Cosby High School
Utilities
- Central Heating and Cooling System
- Heating System Uses Propane
- Private Water Source
- Well
- Perc Test On File For Septic Tank
- Septic Tank
- Internet Available
Listing and Financial Details
- Assessor Parcel Number 073004.00
Community Details
Overview
- Association fees include some amenities
- Moody Moon Ridge Subdivision
- Mandatory home owners association
Amenities
- Clubhouse
Recreation
- Tennis Courts
- Recreation Facilities
- Fitness Center
- Community Pool
Map
Home Values in the Area
Average Home Value in this Area
Property History
| Date | Event | Price | Change | Sq Ft Price |
|---|---|---|---|---|
| 09/17/2025 09/17/25 | For Sale | $1,650,000 | 0.0% | $327 / Sq Ft |
| 09/17/2025 09/17/25 | Off Market | $1,650,000 | -- | -- |
| 06/04/2025 06/04/25 | For Sale | $1,650,000 | -- | $327 / Sq Ft |
Source: East Tennessee REALTORS® MLS
MLS Number: 1303472
- 123 Moody Moon Ridge Way
- 103 Moody Moon Ridge Way
- 16a Moody Moon Ridge Way
- Lots 17-18 English Mountain Rd
- 0 English Mountain Rd
- Lot 10 Windswept Cir
- 301 Friendship Rd
- 910 English Mountain Rd
- Lots 17-18 English Mtn Rd
- 8+ Acres Cosby Hwy
- 671 Epley Rd
- Lot 36 English Fields Dr
- 0 English Fields Dr Unit 1295842
- 0 English Fields Dr Unit 305748
- 0 English Fields Dr Unit 707048
- 7035 Armory Rd
- 1058 Clearview Dr
- Lot 4 McGaha Chapel Rd
- 570 McGaha Chapel Rd
- 145 Oakwood Way
- 103 Boone Rd
- 1426 Mountain Ranch Rd
- 2035 O'Neil Rd Unit A
- 4355 Wilhite Rd Unit 2
- 4355 Wilhite Rd Unit 3
- 4355 Wilhite Rd Unit 1
- 580 Jessica Way
- 573 Banjo Way
- 275 Sub Rd
- 1320 Old Hag Hollow Way
- 264 Sonshine Ridge Rd Unit ID1051674P
- 217 Amet Way Unit ID1291590P
- 4557 Hooper Hwy Unit ID1051752P
- 4945 Ledford Rd Unit ID1051753P
- 4949 Ledford Rd Unit ID1051743P
- 152 Baxter Rd Unit ID1224114P
- 152 Baxter Rd Unit ID1221043P
- 5349 East Pkwy
- 735 Picadilly Ln Unit ID1286898P
- 1208 Gay St Unit C
