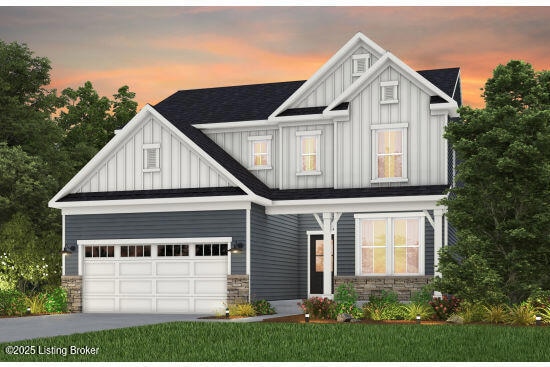
Lot 169 Catalpa Hills Way Louisville, KY 40023
Estimated payment $2,563/month
Highlights
- Porch
- Patio
- Heating System Uses Natural Gas
- 2 Car Attached Garage
- Central Air
About This Home
Welcome to your dream home, where modern design meets everyday functionality. This brand-new construction home, nestled in the highly sought-after Catalpa Farms, is scheduled for completion in February and offers a thoughtfully designed layout perfect for both entertaining and comfortable living. Step into the heart of the home—a spacious, open-concept kitchen featuring an oversized island that serves as the ideal centerpiece for gatherings. Whether you're hosting a dinner party or enjoying a quiet morning coffee, the island overlooks the dining area and gathering space, creating a seamless flow throughout the main level. Elegant quartz countertops, generous pantry, and a premium stainless-steel appliance package combine style and practicality, making meal prep and storage a breeze. Just off the kitchen, you'll find a versatile mudroom and a convenient pocket officeperfect as a drop zone for backpacks and coats or a quiet space for homework and remote work. The first-floor flex room offers endless possibilities, whether you envision a formal dining room, home gym, or cozy den. The luxurious primary suite is a true retreat, featuring dual sinks, a walk-in tiled shower, and an expansive walk-in closet that offers ample storage. Enjoy serene views from the patio, which overlooks a beautifully wooded lotperfect for relaxing evenings or weekend barbecues. The fully sodded yard and front-yard irrigation system complete this exceptional offering. This home also comes with peace of mind, thanks to a comprehensive warranty package including a 10-year Structural Warranty, 5-year Water Infiltration Protection, 2-year Mechanical Warranty, and 1-year Workmanship Coverage. Take advantage of a special financing incentive when you choose the seller's preferred lendermaking this exceptional home even more attainable.
Home Details
Home Type
- Single Family
Year Built
- Built in 2025
Parking
- 2 Car Attached Garage
- Driveway
Home Design
- Slab Foundation
- Poured Concrete
- Shingle Roof
- Stone Veneer
Interior Spaces
- 2,376 Sq Ft Home
- 2-Story Property
Bedrooms and Bathrooms
- 4 Bedrooms
Outdoor Features
- Patio
- Porch
Utilities
- Central Air
- Heating System Uses Natural Gas
Community Details
- Property has a Home Owners Association
- Catalpa Farms Subdivision
Listing and Financial Details
- Tax Lot 169
Map
Home Values in the Area
Average Home Value in this Area
Property History
| Date | Event | Price | Change | Sq Ft Price |
|---|---|---|---|---|
| 08/09/2025 08/09/25 | For Sale | $397,455 | -- | $167 / Sq Ft |
Similar Homes in Louisville, KY
Source: Metro Search (Greater Louisville Association of REALTORS®)
MLS Number: 1694952
- 18106 Catalpa Hills Way
- 18105 Catalpa Hills Way
- 18117 Catalpa Hills Way
- 19111 Catalpa Fields Place
- 19113 Catalpa Fields Place
- 3223 Catalpa Farms Dr
- 3303 Catalpa Farms Dr
- Fifth Avenue Plan at Catalpa Farms
- Boardwalk Plan at Catalpa Farms
- Claypool Plan at Catalpa Farms
- Newberry Plan at Catalpa Farms
- 3238 Catalpa Farms Dr
- 3300 Catalpa Farms Dr
- 245 Catalpa Leaf Way
- 244 Catalpa Leaf Way
- 243 Catalpa Leaf Way
- 18119 Catalpa Hills Way
- 3314 Catalpa Farms Dr
- 19136 Catalpa Fields Place
- 19139 Catalpa Fields Place
- 17810 Birch Bend Cir
- 213 Belden Trail
- 14906 Durrfield Dr
- 1350 Evergreen Way
- 272 Grand Central Dr
- 14505 Micawber Way
- 14735 Stable Gate Place
- 14500 English Park Cir
- 700 Landis Ridge Dr
- 218 Spreading Oak Ln
- 2224 Flat Rock Rd
- 425 Meridian Hills Dr
- 2612 Tucker Station Rd Unit Eastend Louisville KY
- 12601 Charles Farm Cir
- 1412 Tucker Station Rd
- 12611 Bernay Place
- 13325 Station Rail Way
- 400 Echelon Way
- 1650 Alliant Ave
- 2515 Shining Water Dr






