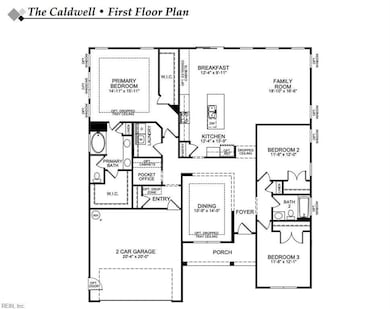Lot 17 Swiss Ln Hayes, VA 23072
Gloucester South NeighborhoodEstimated payment $3,532/month
Highlights
- New Construction
- Attic
- Laundry Room
- ENERGY STAR Certified Homes
- Breakfast Area or Nook
- En-Suite Primary Bedroom
About This Home
This is a to-be built home! The Caldwell offers 3 bedrooms, 2 baths, and a 2-car garage. Durable EVP flooring throughout the first floor main living areas. Upon entering, you'll find a formal dining room directly off of the foyer. The kitchen with island and pantry flows into a separate breakfast area and a spacious family room for entertaining. A convenient pocket office for a dedicated work or study-from-home space. A first-floor primary suite includes a dual walk-in closet and an ensuite bath with double vanity. Bedrooms 2 and 3 have double door closets. A full hall bath and laundry room complete the look. Options available to personalize this home include an office in lieu of the formal dining room or bedroom two, a powder room, an additional storage area in lieu of the pocket office, primary bath options, several kitchen layout options, a covered porch, sunroom, or screen porch options, and an optional second floor with loft, bedroom four and five, and storage options.
Home Details
Home Type
- Single Family
Year Built
- Built in 2024 | New Construction
HOA Fees
- $30 Monthly HOA Fees
Home Design
- Asphalt Shingled Roof
- Vinyl Siding
Interior Spaces
- 2,071 Sq Ft Home
- 1-Story Property
- Crawl Space
- Attic
Kitchen
- Breakfast Area or Nook
- Range
- Microwave
- Dishwasher
- Disposal
Flooring
- Carpet
- Laminate
Bedrooms and Bathrooms
- 3 Bedrooms
- En-Suite Primary Bedroom
- 2 Full Bathrooms
Laundry
- Laundry Room
- Dryer Hookup
Parking
- 2 Car Attached Garage
- Garage Door Opener
Eco-Friendly Details
- ENERGY STAR Certified Homes
Schools
- Achilles Elementary School
- Page Middle School
- Gloucester High School
Utilities
- Central Air
- Heat Pump System
- Electric Water Heater
Community Details
- Beckwith Farms Subdivision
Map
Home Values in the Area
Average Home Value in this Area
Property History
| Date | Event | Price | List to Sale | Price per Sq Ft |
|---|---|---|---|---|
| 10/15/2025 10/15/25 | For Sale | $559,900 | -- | $270 / Sq Ft |
Source: Real Estate Information Network (REIN)
MLS Number: 10606315
- Lot 11 Swiss Ln
- 00 Hayes Rd
- 00 Kings Creek
- 2050 Swiss Ln
- Lot 18 Swiss Ln
- 6.75ac Guinea Rd
- 2047 Swiss Ln
- Lot 10 Swiss Ln
- 00 Glass Rd
- 25+AC Glass Rd
- 170 ac Glass Rd
- 2047 Swiss (Lot #2) Ln
- 2050 Swiss (Lot #4) Ln
- 2022 Swiss (Lot #8) Ln
- 2049 Swiss (Lot #3) Ln
- 000 Campground Rd
- 25+AC Low Ground Rd
- 11.34 AC Burt Ln
- 0 Glass Rd Unit 22676715
- 0000 Guinea Rd
- 9469 Glass Rd
- 2406 Jacqueline Dr
- 7698 Colonial Point Ln
- 5523 White Hall Rd
- 5679 Hickory Fork Rd
- 100 Rivermeade Ct
- 101 Mary Ann Dr
- 114 Peyton Randolph Dr
- 112 Peyton Randolph Dr
- 105 Laydon Way
- 208 Laydon Way
- 501 Bridge Crossing Unit C
- 1400-B Bridge Crossing
- 3801 Seaford Rd Unit A
- 2099 Von Steuben Dr
- 626 Chelsea Place
- 702 Parkside Dr
- 835 Deer Path Trail
- 707 Topsider Ct
- 208 Misty Point Ln


