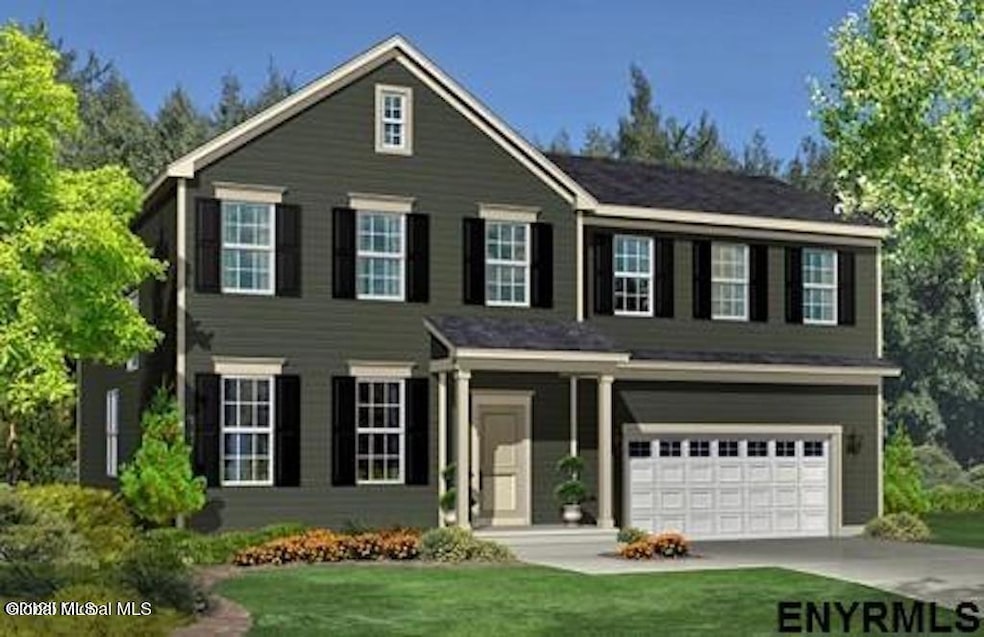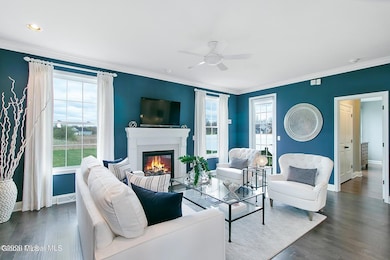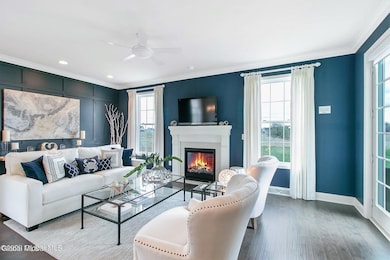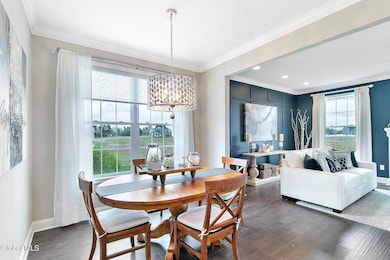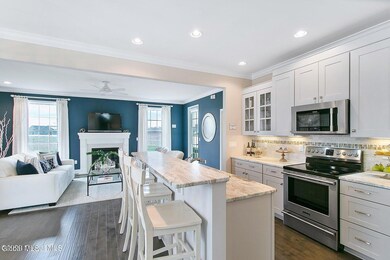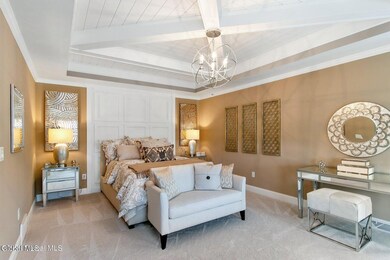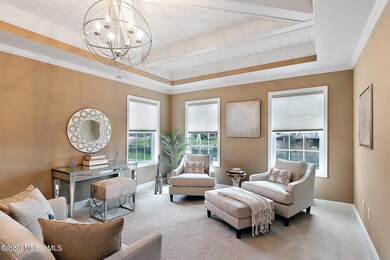OPEN SUN 12PM - 2PM
NEW CONSTRUCTION
Lot 17 Windrow Way Halfmoon, NY 12118
Estimated payment $4,088/month
Total Views
1,047
4
Beds
2.5
Baths
2,548
Sq Ft
$256
Price per Sq Ft
Highlights
- New Construction
- Colonial Architecture
- No HOA
- Karigon Elementary School Rated A
- Stone Countertops
- Home Office
About This Home
Open House this Sunday 12-2 at 1 Wheatifield Way Halfmoon for all inquiries about Summit Ridge. Welcome to Summit Ridge, Marini Home Builders' newest 38-lot subdivision, located in Halfmoon within the Shenendehowa school district. It offers easy access to Route 9 and I-87, located right off Farm to Market Rd. We have large building lots and a wide variety of available plans to choose from ...www.marinihomes.com to view all floor plans. This is the Ravello II w/ 4 beds, 2.5 baths. Photos are from previous Ravello II models.
Open House Schedule
-
Sunday, November 16, 202512:00 to 2:00 pm11/16/2025 12:00:00 PM +00:0011/16/2025 2:00:00 PM +00:001 Wheatfield Way is where the open house will be....our model home in PInebrook HillsAdd to Calendar
Home Details
Home Type
- Single Family
Lot Details
- 0.56 Acre Lot
- Cleared Lot
- Property is zoned Single Residence
Parking
- 2 Car Attached Garage
- Garage Door Opener
- Off-Street Parking
Home Design
- New Construction
- Colonial Architecture
- Shingle Roof
- Vinyl Siding
- Asphalt
Interior Spaces
- 2,548 Sq Ft Home
- 2-Story Property
- Paddle Fans
- Gas Fireplace
- Sliding Doors
- Living Room
- Dining Room
- Home Office
- Home Security System
Kitchen
- Eat-In Kitchen
- Oven
- Range
- Microwave
- Dishwasher
- Kitchen Island
- Stone Countertops
- Disposal
Flooring
- Laminate
- Ceramic Tile
Bedrooms and Bathrooms
- 4 Bedrooms
- Primary bedroom located on second floor
- Walk-In Closet
- Bathroom on Main Level
- Ceramic Tile in Bathrooms
Laundry
- Laundry Room
- Laundry on upper level
Basement
- Basement Fills Entire Space Under The House
- Sump Pump
Outdoor Features
- Exterior Lighting
Schools
- Shenendehowa High School
Utilities
- Forced Air Heating and Cooling System
- Heating System Uses Natural Gas
- 200+ Amp Service
- Tankless Water Heater
- Gas Water Heater
- High Speed Internet
- Cable TV Available
Community Details
- No Home Owners Association
- Ravello II
Map
Create a Home Valuation Report for This Property
The Home Valuation Report is an in-depth analysis detailing your home's value as well as a comparison with similar homes in the area
Home Values in the Area
Average Home Value in this Area
Property History
| Date | Event | Price | List to Sale | Price per Sq Ft |
|---|---|---|---|---|
| 11/08/2025 11/08/25 | For Sale | $652,000 | -- | $256 / Sq Ft |
Source: Global MLS
Source: Global MLS
MLS Number: 202529201
Nearby Homes
- 2 Wheatfield Way
- Lot 3 Windrow Way
- Lot 22 Windrow Way
- 11 Wheatfield Way
- 5 Wheatfield Way
- 36 Windrow Way
- 3 Wheatfield Way
- 14 Wheatfield Way
- 7 Wheatfield Way
- Lot 24 Windrow Way
- 32 Windrow Way
- Lot 16 Windrow Way
- Lot 2 Windrow Way
- 54 Windrow Way
- Lot 1 Windrow Way
- 50 Windrow Way
- Lot 21 Windrow Way
- 28 Windrow Way
- Lot 25 Windrow Way
- 46 Windrow Way
- 1-92 Oakbrook Commons
- 1000 S Parkwood Dr
- 2 Meyer Rd
- 18 Vosburgh Rd
- Walke Way
- 160 Plant Rd
- 1 Kings Isle Ln
- 2-9 Park 200
- 9 Augusta Ct
- 3 Heirloom Ln
- 6 Heartwood Ct
- 1 Lakeview Dr
- 701 London Square Dr
- 2 Hollandale Ln
- 614 Broadway Unit 614 Broadway
- 13 Burning Bush Blvd
- 1700 Lookout Ln
- 42 Saratoga Ave Unit 1E
- 87 N Main St Unit 8
- 24-26 Penrose Ave Unit A
