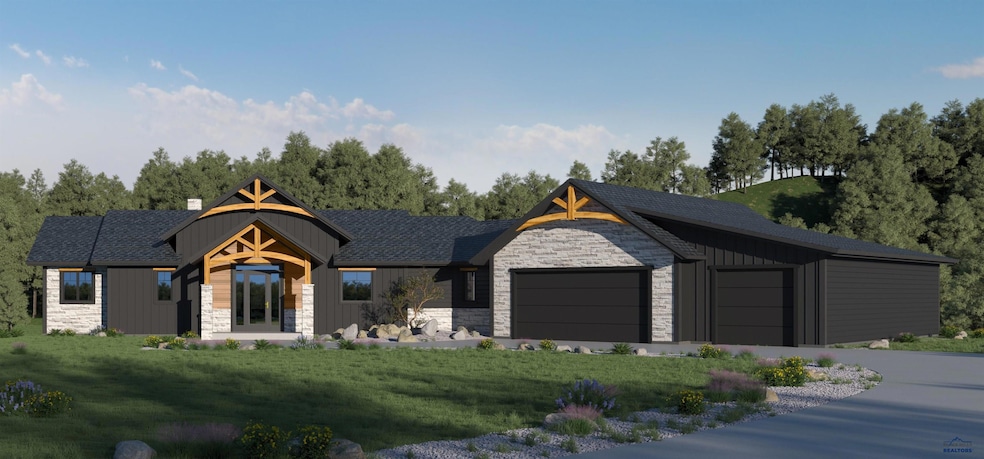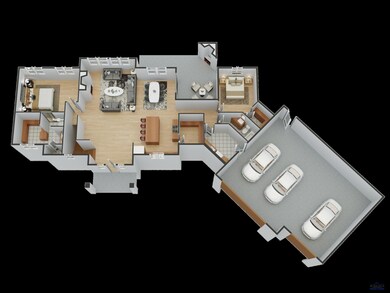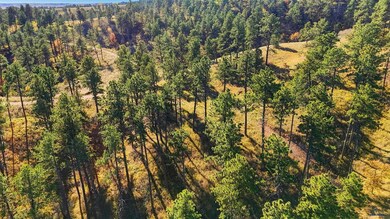Lot 17A W Minnesota St Rapid City, SD 57701
Southeast Rapid City NeighborhoodEstimated payment $11,990/month
Highlights
- New Construction
- 10.85 Acre Lot
- Vaulted Ceiling
- Views of Trees
- Wooded Lot
- Ranch Style House
About This Home
Listed by Lori Barnett & Michelle Carr, Engel & Völkers Black Hills, 605.786.5817 | 720.284.4564. Presenting a modern masterpiece by Wood Builders at the Summit Collection at Scotland Hills. This new construction features two bedrooms and two baths on the main level with a spacious, open layout totaling 3,500 sq ft. You'll love the stylish finishes and bright, airy rooms designed for both relaxing and entertaining. The finished, heated three-car garage provides plenty of storage space. Downstairs, you'll find two additional bedrooms, a bathroom, and a cozy family room, plus room to finish an extra bedroom and bathroom if desired. Enjoy peaceful views from the patio overlooking a beautiful 10.85 acre wooded lot right in the heart of Rapid City, minutes from Monument Hospital, downtown, and easy access to I-90. Please note: The lot is pending final plat approval, and size and layout may change.
Home Details
Home Type
- Single Family
Year Built
- Built in 2025 | New Construction
Lot Details
- 10.85 Acre Lot
- Lot Has A Rolling Slope
- Wooded Lot
Property Views
- Trees
- Hills
- Neighborhood
Home Design
- Home to be built
- Ranch Style House
- Composition Roof
- Stone Veneer
- Hardboard
Interior Spaces
- 3,120 Sq Ft Home
- Vaulted Ceiling
- Ceiling Fan
- 2 Fireplaces
- Gas Fireplace
- Laundry on main level
- Basement
Kitchen
- Gas Oven or Range
- Dishwasher
- Disposal
Flooring
- Carpet
- Laminate
Bedrooms and Bathrooms
- 4 Bedrooms
- En-Suite Bathroom
- Walk-In Closet
- 3 Full Bathrooms
- Bathtub with Shower
- Shower Only
Parking
- 3 Car Attached Garage
- Heated Garage
- Garage Door Opener
Outdoor Features
- Patio
Utilities
- Forced Air Heating and Cooling System
- Heating System Uses Gas
- Septic System
Community Details
- Scotland Hills Subdivision
Map
Home Values in the Area
Average Home Value in this Area
Property History
| Date | Event | Price | List to Sale | Price per Sq Ft |
|---|---|---|---|---|
| 11/05/2025 11/05/25 | For Sale | $1,909,000 | -- | $612 / Sq Ft |
Source: Black Hills Association of REALTORS®
MLS Number: 176398
- 3638 5th St
- 230 Stumer Rd
- 4815 5th St
- 1900 Fox Rd
- 1908 Fox Rd
- 3.1A 5th St
- Lot 7 5th St
- 43 Fairmont Blvd
- 415 E Minnesota St
- Lot 7 E Stumer Rd
- 5053 Shelby Ave
- 4924 Shelby Ave
- 1410 Catron Blvd
- 3600 Sheridan Lake Rd Unit 333
- 4010 Elm Ave
- 5102 Shelby Ave
- 2620 Holiday Ln
- 2038 Promise Rd
- 3335 Palm Dr
- 207 E Saint Andrew St Unit Upstairs







