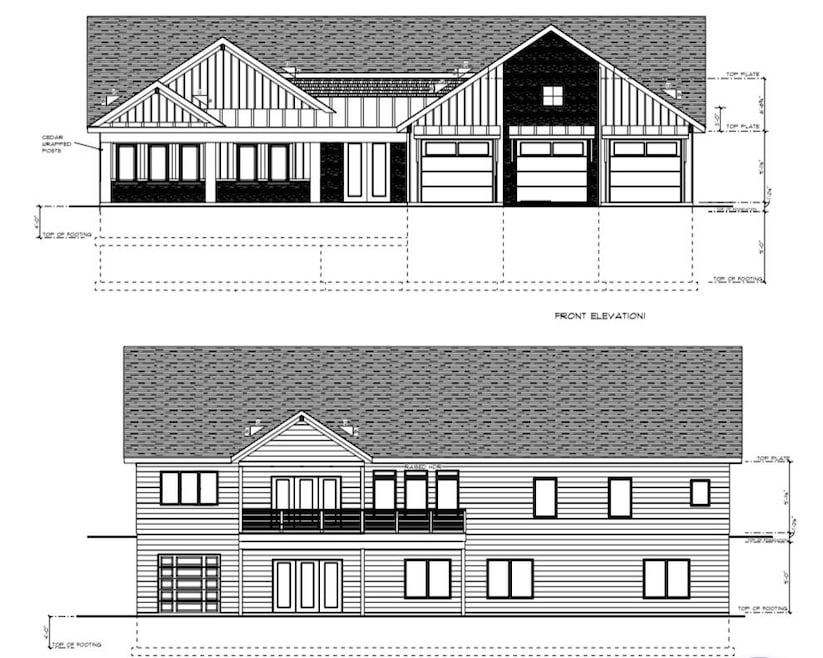Lot 18 Keegan Ct Dubuque, IA 52002
Estimated payment $5,122/month
Highlights
- New Construction
- Family Room with Fireplace
- Porch
- Deck
- Farmhouse Sink
- Patio
About This Home
Absolutely Gorgeous new build located at the end of cul-de-sac! Situated on a beautifully wooded 2acre lot in in Country View Estates. Built by Cedar Ridge Construction, this walkout ranch features several custom upgrades and offers 5 bedrooms, 3 bathrooms, and a 5+ car garage- 3 car garage up and large capped garage below. Tons of modern living amenities and an open, inviting main floor plan that's perfect for everyone! Abundance of windows that showcase the awesome views of the wooded backyard! The large eat-in kitchen is equipped with custom cabinetry, farmhouse sink, floating shelves, and of course a huge hidden pantry! The primary suite is like having your own luxury oasis with a tiled shower, dual vanities, great cabinet space, and a walk-in closet. Large covered deck to overlook the trees and quietness. Don't miss your opportunity to make this amazing place your forever home.
Home Details
Home Type
- Single Family
Est. Annual Taxes
- $301
Year Built
- Built in 2025 | New Construction
Lot Details
- 2.05 Acre Lot
- Property is zoned R1
HOA Fees
- $35 Monthly HOA Fees
Home Design
- Poured Concrete
- Composition Shingle Roof
- Stone Siding
Interior Spaces
- 1-Story Property
- Multiple Fireplaces
- Family Room with Fireplace
- Living Room with Fireplace
- Basement Fills Entire Space Under The House
- Farmhouse Sink
- Laundry on main level
Bedrooms and Bathrooms
- 3 Full Bathrooms
Parking
- 5 Car Garage
- Garage Drain
Outdoor Features
- Deck
- Patio
- Porch
Utilities
- Forced Air Heating and Cooling System
- Gas Available
- Well
- Septic System
- Private Sewer
Listing and Financial Details
- Assessor Parcel Number 1007276002
Map
Home Values in the Area
Average Home Value in this Area
Property History
| Date | Event | Price | Change | Sq Ft Price |
|---|---|---|---|---|
| 03/07/2025 03/07/25 | For Sale | $950,000 | -- | $253 / Sq Ft |
Source: East Central Iowa Association of REALTORS®
MLS Number: 151493
- Lot 21 Keegan Ct
- Lot 22 Keegan Ct
- 14200 Starr Pass
- 13831 Surrey Ln
- 3270 Hales Mill Rd
- 5277 Park Place
- Lot 14 Derby Grange Acres Dr
- 2463 Amber Ridge Dr
- 0 Chavenelle Unit 4050 Westmark Drive
- 0 Chavenelle Unit at Seippel Road
- 6100 Lynbrook Dr
- 2600 Autumn Dr
- Lot 19 Emerald Dr
- Lot 191 Forest Hills Estates Dr Unit 6024 Stockwood Dr
- 3530 Wagon Wheel Ln
- 3532 Wagon Wheel Ln
- Lot 6 Mill Ridge Rd
- LOT 3-1 WELS A Asbury Rd
- LOT 2-1 WELS A Asbury Rd
- 3600 Wagon Wheel Ln
- 2745 Summer Dr Unit 1
- 2167 Sunnyslope Dr Unit WEST END
- 6353 Pawnee Ln
- 6355 Pawnee Ln
- 1600-1694 Radford Rd
- 2465 Trygg Dr
- 3700 Pennsylvania Ave
- 1507-1575 Wingate Dr
- 3129 Hillcrest Rd
- 3125 Pennsylvania Ave
- 2678 Beverly Ave
- 1374 W 5th St
- 861 Alpine St Unit 4
- 377 W 17th St Unit 2
- 1631 Main St Unit 5
- 107 W 13th St
- 1182 Locust St
- 625 Rhomberg Ave
- 625 Rhomberg Ave
- 1400 Central Ave Unit 4





