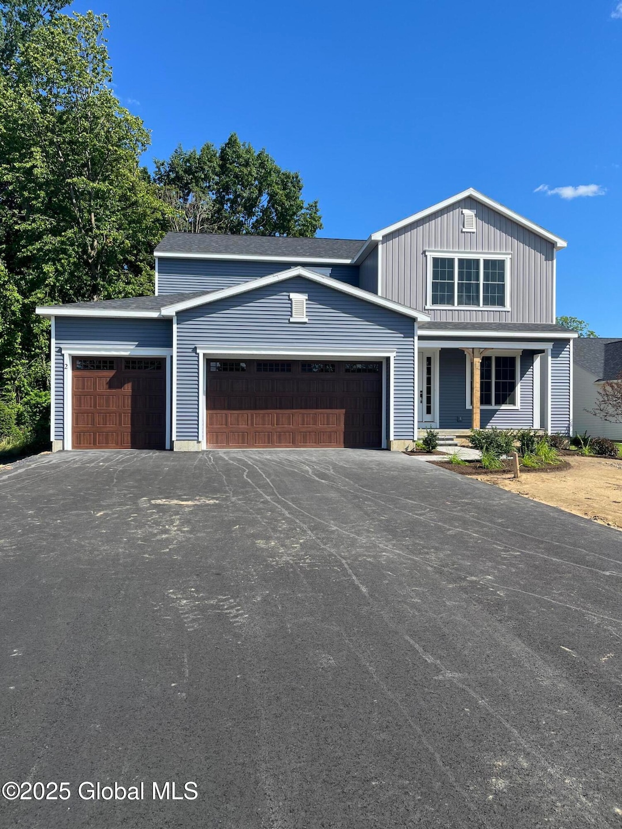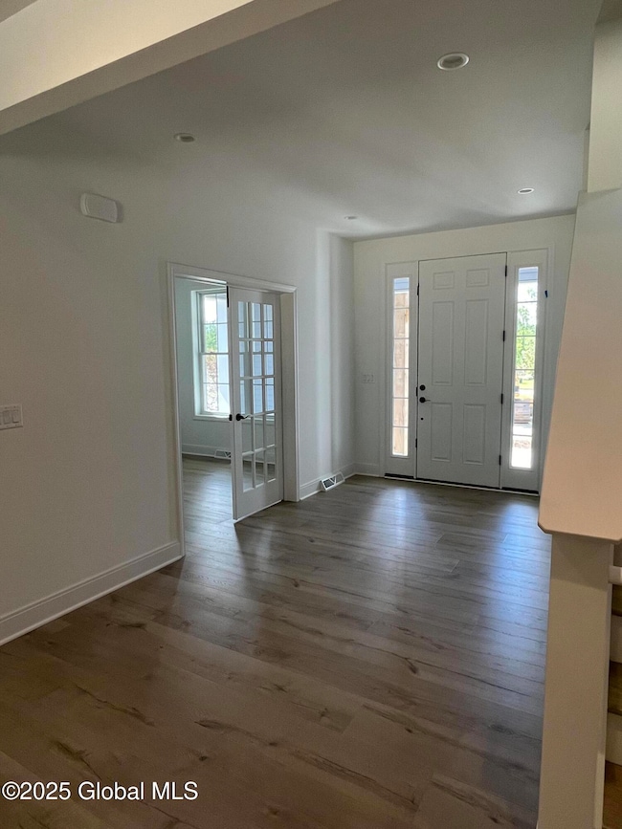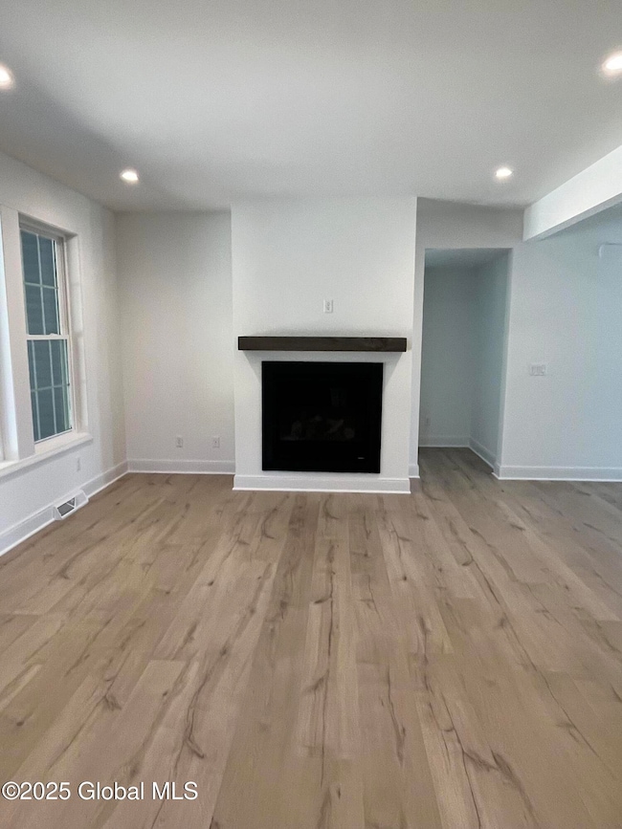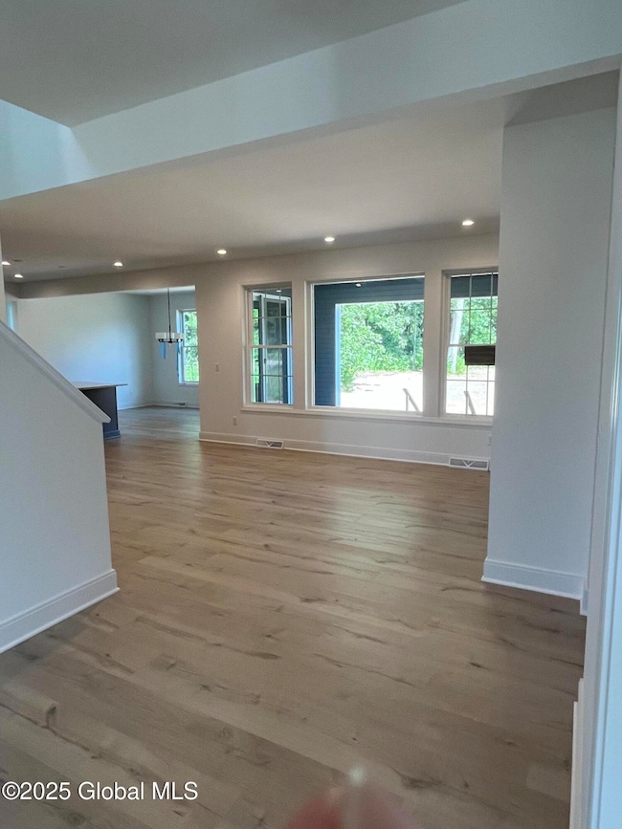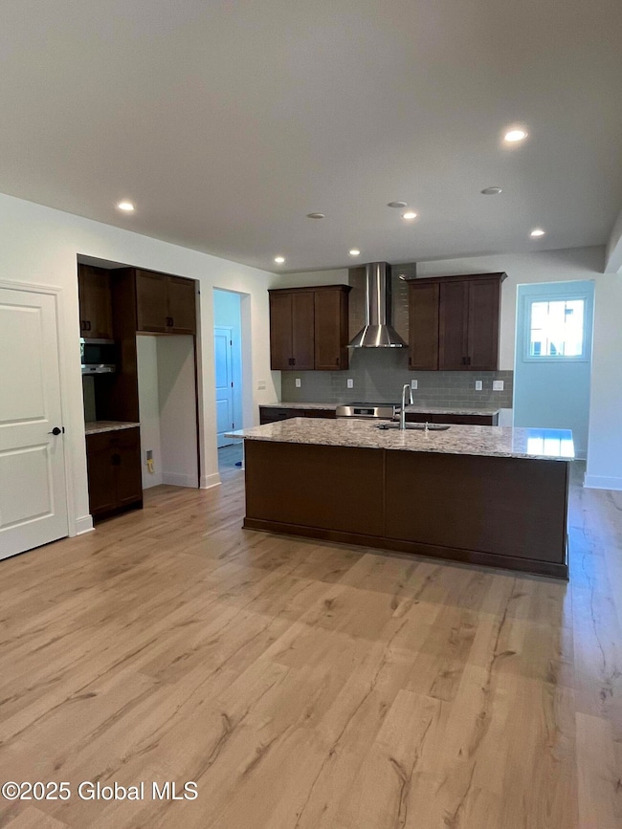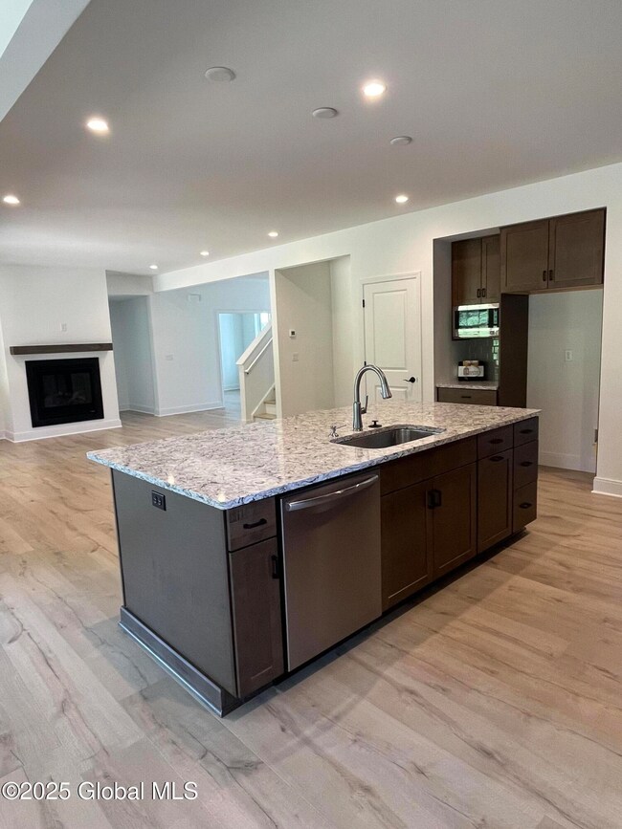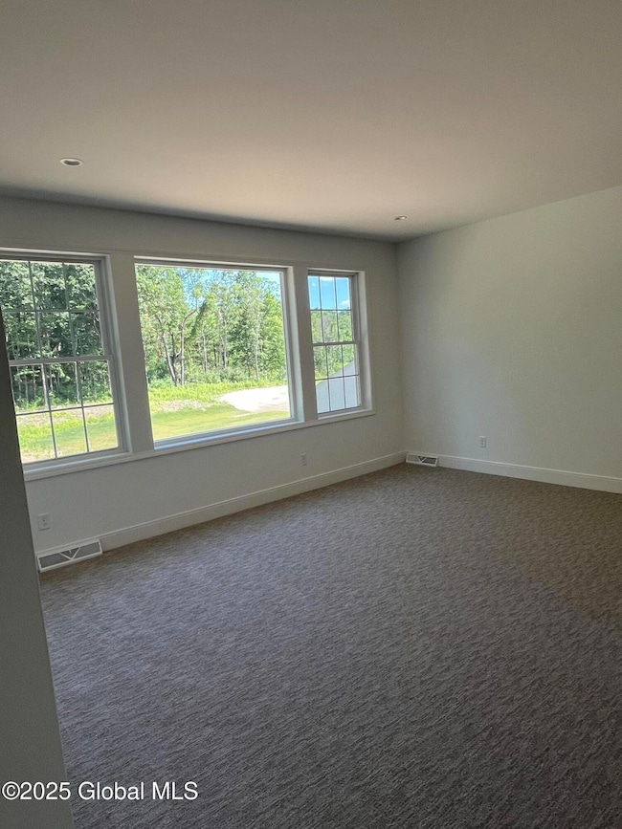NEW CONSTRUCTION
$16K PRICE INCREASE
Lot 19 Windrow Way Halfmoon, NY 12118
Estimated payment $5,156/month
Total Views
10,350
4
Beds
3
Baths
3,153
Sq Ft
$244
Price per Sq Ft
Highlights
- New Construction
- Colonial Architecture
- Loft
- Karigon Elementary School Rated A
- Wood Flooring
- Great Room
About This Home
Marini Homes - Summit Ridge - TO BE BUILT Welcome to our Newest Community. 38 Lots in Halfmoon off of Farm to Market Road. Close to Rt 9 and all this area has to offer. All homes are To Be Built. Select your lot and the plan that works best for you. The Trilogy 3 featured in this listing is one of 10 plans offered to be built. Lot sizes range from 1/4 to over 1/2 acre. Photos are from previously built Trilogy 3 homes.
Home Details
Home Type
- Single Family
Est. Annual Taxes
- $13,330
Lot Details
- 0.55 Acre Lot
- Front Yard Sprinklers
- Cleared Lot
- Property is zoned Single Residence
Parking
- 3 Car Garage
- Garage Door Opener
- Driveway
Home Design
- New Construction
- Colonial Architecture
- Shingle Roof
- Vinyl Siding
- Concrete Perimeter Foundation
Interior Spaces
- 3,153 Sq Ft Home
- 2-Story Property
- Gas Fireplace
- Sliding Doors
- Mud Room
- Entrance Foyer
- Great Room
- Dining Room
- Den
- Loft
Kitchen
- Eat-In Kitchen
- Range
- Microwave
- Dishwasher
- Kitchen Island
- Stone Countertops
- Disposal
Flooring
- Wood
- Carpet
- Laminate
- Ceramic Tile
- Vinyl
Bedrooms and Bathrooms
- 4 Bedrooms
- Primary bedroom located on second floor
- Walk-In Closet
- 3 Full Bathrooms
Laundry
- Laundry Room
- Laundry on upper level
- Washer and Dryer Hookup
Unfinished Basement
- Basement Fills Entire Space Under The House
- Sump Pump
- Basement Window Egress
Home Security
- Carbon Monoxide Detectors
- Fire and Smoke Detector
Outdoor Features
- Rear Porch
Schools
- Shenendehowa High School
Utilities
- Forced Air Heating and Cooling System
- Underground Utilities
- 200+ Amp Service
- Tankless Water Heater
- Grinder Pump
- Cable TV Available
Community Details
- No Home Owners Association
- Trilogy 3C
Map
Create a Home Valuation Report for This Property
The Home Valuation Report is an in-depth analysis detailing your home's value as well as a comparison with similar homes in the area
Home Values in the Area
Average Home Value in this Area
Property History
| Date | Event | Price | List to Sale | Price per Sq Ft |
|---|---|---|---|---|
| 11/15/2025 11/15/25 | Price Changed | $768,200 | +0.8% | $244 / Sq Ft |
| 09/13/2025 09/13/25 | Price Changed | $761,800 | +0.6% | $242 / Sq Ft |
| 07/17/2025 07/17/25 | Price Changed | $757,100 | +0.1% | $240 / Sq Ft |
| 06/26/2025 06/26/25 | Price Changed | $756,400 | +0.5% | $240 / Sq Ft |
| 06/15/2025 06/15/25 | For Sale | $752,600 | -- | $239 / Sq Ft |
Source: Global MLS
Source: Global MLS
MLS Number: 202519599
Nearby Homes
- 34 Windrow Way
- 38 Windrow Way
- Lot 21 Windrow Way
- 40 Windrow Way
- 46 Windrow Way
- Lot 25 Windrow Way
- 28 Windrow Way
- 50 Windrow Way
- Lot 1 Windrow Way
- Lot 16 Windrow Way
- Lot 2 Windrow Way
- 32 Windrow Way
- 54 Windrow Way
- Lot 24 Windrow Way
- 36 Windrow Way
- Lot 22 Windrow Way
- Lot 3 Windrow Way
- Lot 17 Windrow Way
- 14 Wheatfield Way
- 74 Moreland Dr
- 1-92 Oakbrook Commons
- 1000 S Parkwood Dr
- 2 Meyer Rd
- 18 Vosburgh Rd
- 160 Plant Rd
- Walke Way
- 2-9 Park 200
- 9 Augusta Ct
- 6 Heartwood Ct
- 167 Wood Dale Dr
- 1 Kings Isle Ln
- 3 Heirloom Ln
- 701 London Square Dr
- 1 Lakeview Dr
- 43 Green Meadow Dr
- 2 Hollandale Ln
- 13 Burning Bush Blvd
- 614 Broadway Unit 614 Broadway
- 11 Poplar Dr Unit B
- 1700 Lookout Ln
