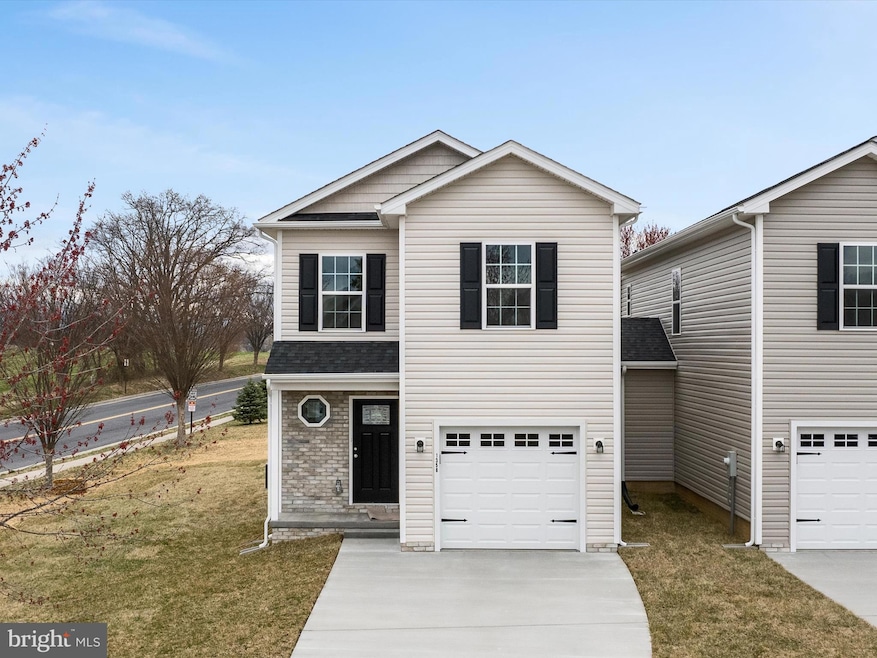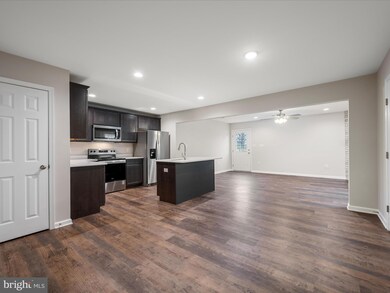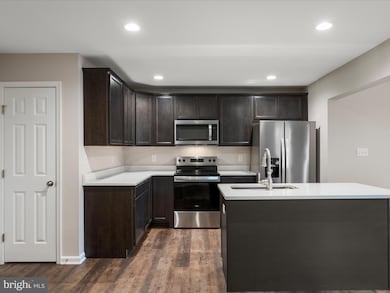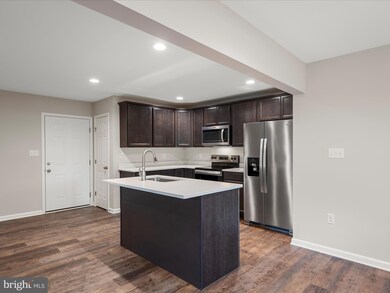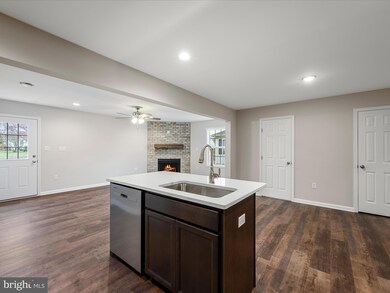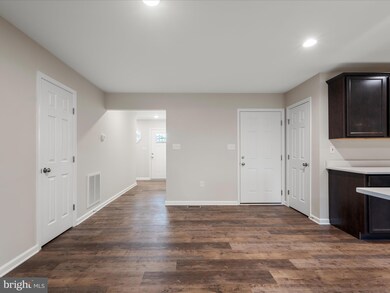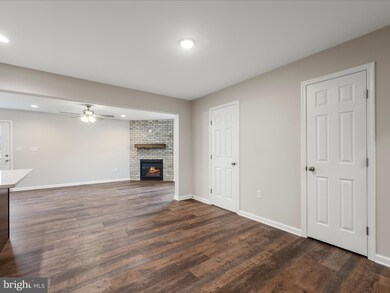
Lot 19A Horseshoe Cir Woodstock, VA 22664
Estimated payment $1,935/month
Highlights
- New Construction
- Colonial Architecture
- Attic
- Open Floorplan
- Mountain View
- 1 Car Direct Access Garage
About This Home
Brand new construction, filled with upgrades and amazing views!! Final two units, photos are of actual units, ready for a quick closing! This thoughtfully designed residence offers the perfect blend of style, comfort, and functionality, making it an ideal choice for those seeking modern living with all the amenities you desire. Key features include three bedrooms; each is adequately sized and bathed in natural light, creating a peaceful retreat for you and your loved ones. Two bathrooms are beautifully appointed, featuring contemporary fixtures and finishes, making your daily routine a breeze, plus a first floor powder room. With almost 1,600 square feet of living space, this home provides ample room to entertain guests or create your personal sanctuary. The main floor features a stunning, open-concept kitchen with sleek cabinetry, energy-efficient appliances, and a spacious island, making meal prep a joy. Ample parking space is available, including a garage and concrete driveway for your convenience. This home is ideally situated in a vibrant neighborhood with easy access to schools, parks, shopping, dining, and major transportation routes. This new construction semi-detached home perfectly blends modern design and functional living spaces on a spacious lot with dynamite views! With a commitment to quality craftsmanship and attention to detail, this home is the epitome of comfort and style. Don't miss this chance to make this exceptional home yours. Your dream home awaits!
Townhouse Details
Home Type
- Townhome
Est. Annual Taxes
- $682
Year Built
- Built in 2025 | New Construction
Lot Details
- 8,625 Sq Ft Lot
- Landscaped
- Back Yard
- Property is in excellent condition
HOA Fees
- $13 Monthly HOA Fees
Parking
- 1 Car Direct Access Garage
- Front Facing Garage
- Garage Door Opener
Home Design
- Semi-Detached or Twin Home
- Colonial Architecture
- Side-by-Side
- Brick Exterior Construction
- Slab Foundation
- Architectural Shingle Roof
- Vinyl Siding
- Passive Radon Mitigation
Interior Spaces
- 1,580 Sq Ft Home
- Property has 2 Levels
- Open Floorplan
- Ceiling Fan
- Recessed Lighting
- Gas Fireplace
- Double Pane Windows
- Six Panel Doors
- Combination Kitchen and Dining Room
- Mountain Views
- Attic
Kitchen
- Built-In Microwave
- Ice Maker
- ENERGY STAR Qualified Dishwasher
- Kitchen Island
Flooring
- Carpet
- Luxury Vinyl Plank Tile
Bedrooms and Bathrooms
- 3 Bedrooms
- En-Suite Bathroom
- Bathtub with Shower
Laundry
- Laundry on main level
- Washer and Dryer Hookup
Home Security
Schools
- W.W. Robinson Elementary School
- Peter Muhlenberg Middle School
- Central High School
Utilities
- Central Heating and Cooling System
- Heat Pump System
- Vented Exhaust Fan
- Underground Utilities
- 200+ Amp Service
- Electric Water Heater
- Cable TV Available
Additional Features
- Porch
- Suburban Location
Listing and Financial Details
- Assessor Parcel Number UNKNOWN
Community Details
Overview
- $100 Capital Contribution Fee
- Built by Buckskin Builders, Inc.
- Mountainview Subd Subdivision
Security
- Fire and Smoke Detector
Map
Home Values in the Area
Average Home Value in this Area
Property History
| Date | Event | Price | Change | Sq Ft Price |
|---|---|---|---|---|
| 04/28/2025 04/28/25 | For Sale | $334,900 | 0.0% | $212 / Sq Ft |
| 04/18/2025 04/18/25 | Pending | -- | -- | -- |
| 03/27/2025 03/27/25 | For Sale | $334,900 | -- | $212 / Sq Ft |
Similar Homes in Woodstock, VA
Source: Bright MLS
MLS Number: VASH2011010
- 1356 Horseshoe Cir
- 564 Great Oak Ct
- 628 Allegheny Cir
- 1170 Hisey Ave
- 252 Parkside Ct
- 250 Parkside Ct
- 4767 S Ox Rd
- 617 Redbud Ln
- 98 Royalwood Dr
- 405 Spring Hollow Rd
- 0 W Reservoir Rd Unit VASH2007744
- 41 Birchwood Dr
- 831 Susan Ave
- 816 Susan Ave
- 331 Lora Dr
- TBD S Main St
- Lot 21 S Main St
- 22347 Senedo Rd
- 22286 Senedo Rd
- 108 Wesley Chapel Dr
