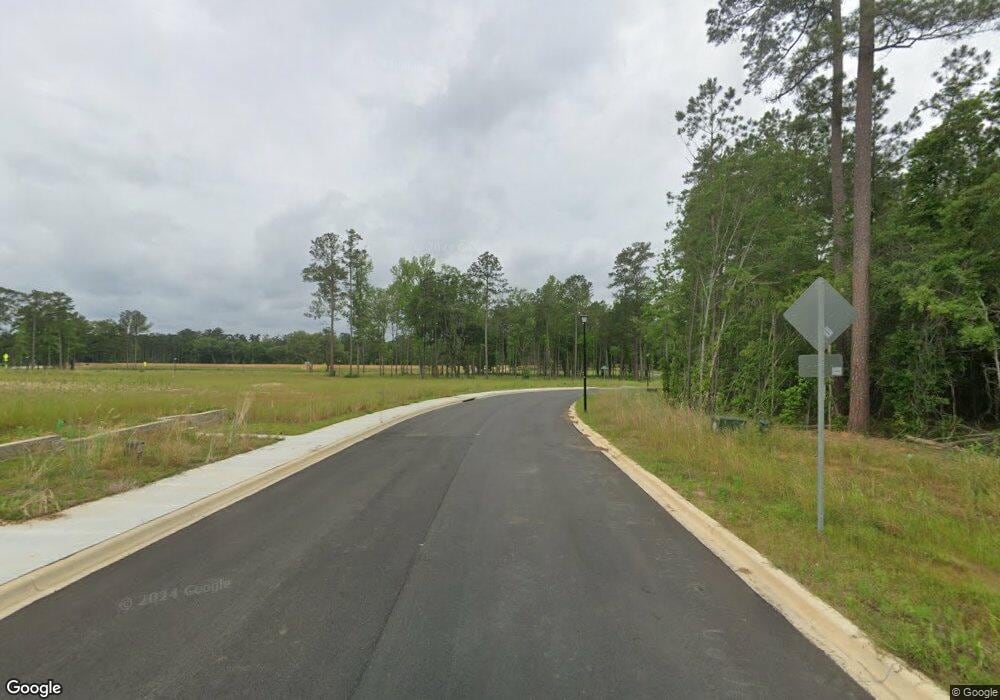Lot 2 Block A Magazine St Tallahassee, FL 32312
Northeast Tallahasse NeighborhoodEstimated payment $4,357/month
Highlights
- New Construction
- Vaulted Ceiling
- Screened Porch
- Hawks Rise Elementary School Rated A
- Traditional Architecture
- Tray Ceiling
About This Home
Images are of design renderings. New Construction in Bannerman Commons. Southern double-gallery design. 3 Bedrooms/2.5 Bathrooms. 10 foot ceilings downstairs/9 foot ceilings upstairs. 1st floor Primary Bedroom. Wood window casing throughout the home along with solid-core doors, wood shelving, custom counters, quartz counter tops, designer plumbing and lighting. 36 inch range. Bar with wine cooler. Rear screen porch with patio. 2nd floor balcony. Gas lanterns. 2-car garage. HOA fee includes high speed fiber internet nature trail and multiple greenspaces. Walk to Bannerman Crossings
Home Details
Home Type
- Single Family
Year Built
- New Construction
Lot Details
- 4,792 Sq Ft Lot
- Lot Dimensions are 35x139x35x139
- Sprinkler System
HOA Fees
- $218 Monthly HOA Fees
Parking
- 2 Car Garage
Home Design
- Traditional Architecture
- Brick Exterior Construction
- Slab Foundation
Interior Spaces
- 2,125 Sq Ft Home
- 2-Story Property
- Tray Ceiling
- Vaulted Ceiling
- Gas Fireplace
- Screened Porch
Kitchen
- Oven
- Range
- Microwave
- Ice Maker
- Dishwasher
- Disposal
Flooring
- Tile
- Vinyl
Bedrooms and Bathrooms
- 3 Bedrooms
- Walk-In Closet
- Garden Bath
Outdoor Features
- Screened Patio
Schools
- Hawks Rise Elementary School
- Deerlake Middle School
- Chiles High School
Utilities
- Central Heating and Cooling System
- Heat Pump System
Community Details
- Association fees include common areas, internet, street lights
- Bannerman Commons Subdivision
Listing and Financial Details
- Home warranty included in the sale of the property
- Legal Lot and Block 2 / A
- Assessor Parcel Number 12073-14-22-30-00A-002-0
Map
Home Values in the Area
Average Home Value in this Area
Property History
| Date | Event | Price | List to Sale | Price per Sq Ft |
|---|---|---|---|---|
| 11/16/2025 11/16/25 | For Sale | $660,000 | -- | $311 / Sq Ft |
Source: Capital Area Technology & REALTOR® Services (Tallahassee Board of REALTORS®)
MLS Number: 393300
- 3026 Gentilly St
- 3028 Gentilly St
- 3014 Gentilly St
- 3535 Cherokee Ridge Trail
- 3235 Magazine Cir
- 7219 Jaffrey Ct
- 3422 Treaty Oak Trail
- X Thomasville Rd
- 6949 Mcbride Point
- 7326 Hollis St
- 7140 Towner Trace
- 7419 Heide Hill Trace
- 3653 Velda Oaks Cir
- 6320 Loma Farm Ct
- 6565 Velda Dairy Rd
- 3416 Briar Branch Trail Unit 1
- 6476 Tracy Ln
- 8029 Briarcreek Rd E
- 6275 Thomasville Rd
- 4512 Cavendish Ct
- 3026 Gentilly St
- 3335 Rhea Rd
- 3513 Larkspur Ln
- 7785 Briarcreek Rd N
- 7785 Briarcreek Rd N
- 2801 Chancellorsville Dr Unit 2801BARRINGTON PARK CONDO
- 2801 Chancellorsville Dr Unit 725
- 2801 Chancellorsville Dr Unit 917
- 2801 Chancellorsville Dr Unit 436
- 2801 Chancellorsville Dr Unit 231
- 2801 Chancellorsville Dr Unit 1302
- 2801 Chancellorsville Dr Unit 628
- 2801 Chancellorsville Dr Unit 908
- 2801 Chancellorsville Dr Unit 428
- 2801 Chancellorsville Dr Unit 137
- 2801 Chancellorsville Dr Unit 1004
- 8467 Hannary Dr
- 6605 Donerail Trail
- 6567 Montrose Trail
- 6745 Alan a Dale Trail Unit 9

