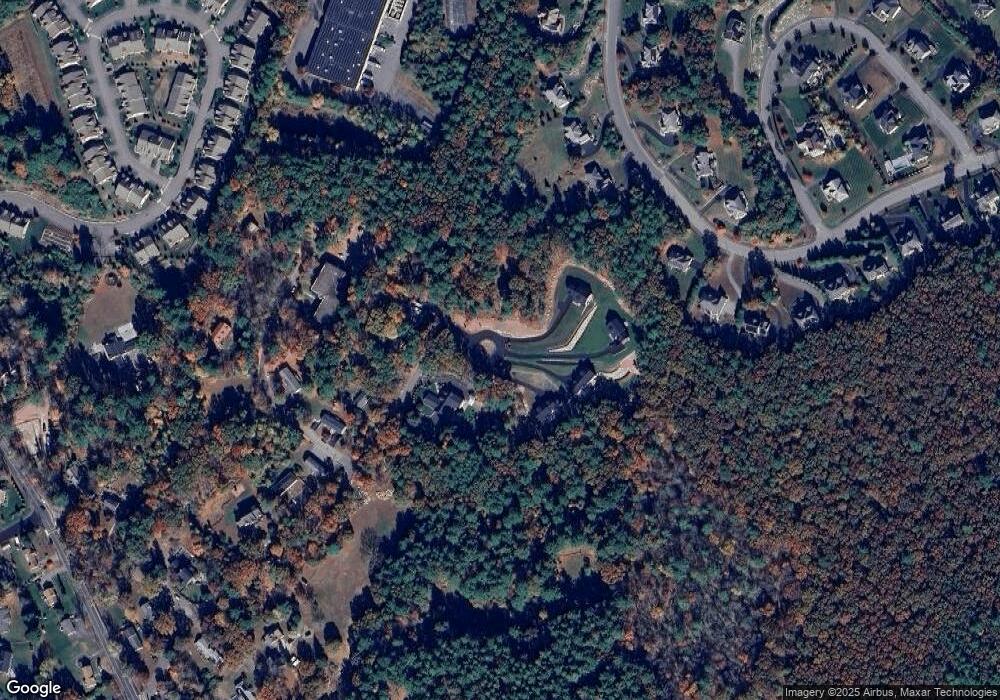Lot 2 Danforth Rd Holliston, MA 01746
5
Beds
5
Baths
4,610
Sq Ft
0.76
Acres
About This Home
This home is located at Lot 2 Danforth Rd, Holliston, MA 01746. Lot 2 Danforth Rd is a home located in Middlesex County with nearby schools including Miller Elementary School, Robert H. Adams Middle School, and Holliston High School.
Create a Home Valuation Report for This Property
The Home Valuation Report is an in-depth analysis detailing your home's value as well as a comparison with similar homes in the area
Home Values in the Area
Average Home Value in this Area
Tax History Compared to Growth
Map
Nearby Homes
- 1014 Highland St
- 1037 Washington St
- 1366 Washington St
- 154 Union St
- 43 Bittersweet Cir Unit 43
- 75 Ridge Rd
- 160 Winter St
- 11 Francine Dr
- 263 Chamberlain St
- 110 Bonney Dr
- 20 Hargrave Ave
- 156 Mitchell Rd
- 54 Westfield Dr
- 56 Roy Ave
- 7 Hill St
- 30 Arthur St
- 195 High St
- 625 Norfolk St
- 0 Hill St
- 150 Westfield Dr
- 429 Confidential
- Lot 7 Rebeca Ln
- 1078 Highland St
- 1078 Highland St Unit 1
- 1058 Highland St
- 211 Prospect St
- 1075 Highland St
- 1084 Highland St
- 1063 Highland St
- 90 & 96 Central St Unit 1
- Lot 26 Springdale Cir
- Lot 23 Springdale Cir
- 208 Prospect St
- 1044 Highland St
- 1090 Highland St
- 195 Prospect St
- 1089 Highland St
- 1102 Highland St
- 180 Marked Tree Rd
- 190 Prospect St
