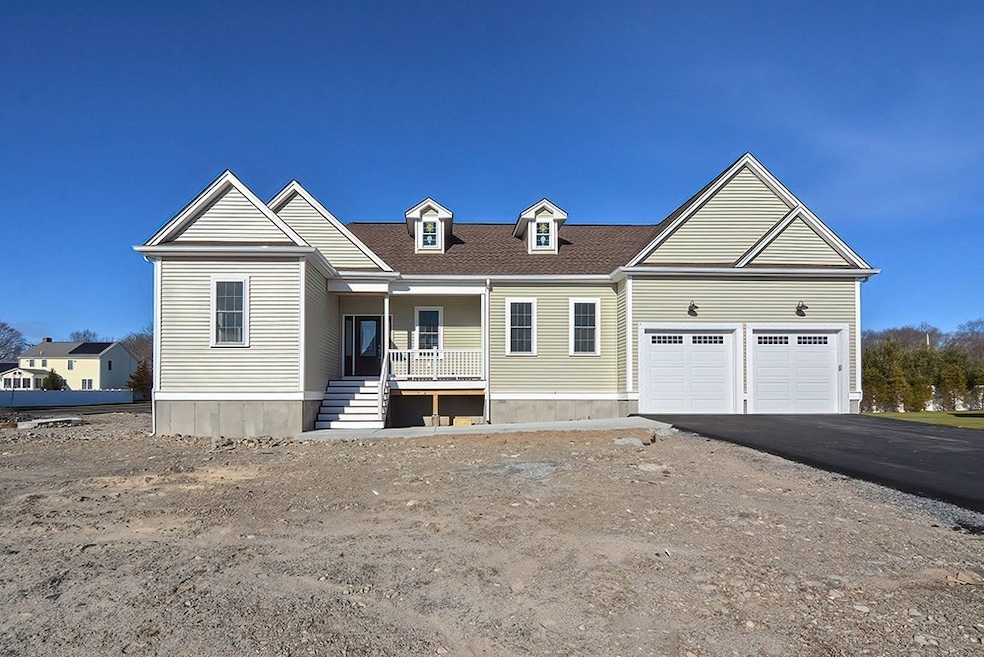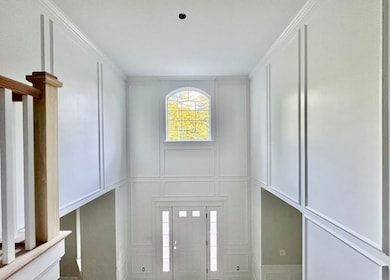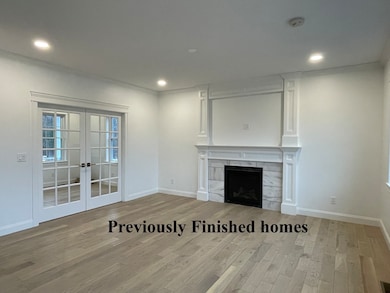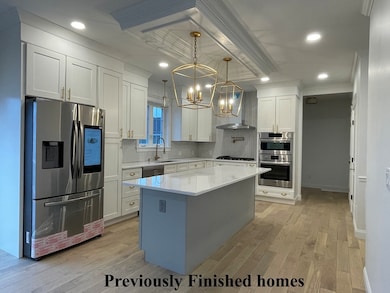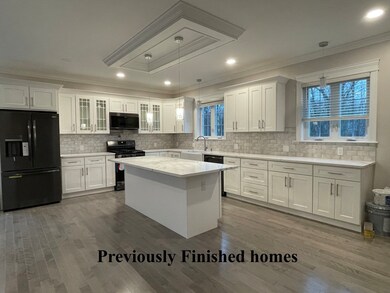
Lot 2 Matts Way Seekonk, MA 02771
Estimated payment $6,301/month
Highlights
- Golf Course Community
- Colonial Architecture
- Property is near public transit
- Medical Services
- Deck
- Wooded Lot
About This Home
For GPS: 182 Burnside Ave, Seekonk MA 02771 *********Introducing Brigham Farms, an exclusive community featuring eight premium homes located on private cul-de-sac lots amid a tranquil wooded setting. Join us for a pre-construction open house and take the first step toward designing your custom home in this serene, highly desirable location. Multiple lots, ranches and colonial designs to choose from. Conveniently situated near major highways (95, 295, 495) and close to Poncin Hewitt Park and Providence, Brigham Farms offers the perfect balance of privacy and easy access to modern amenities. Multiple design options are available to fit your style. Please note: the home shown is for illustrative purposes only. Don’t miss the opportunity to secure one of these premium lots—schedule your visit today and begin envisioning your future home!
Home Details
Home Type
- Single Family
Year Built
- Built in 2025
Lot Details
- 0.46 Acre Lot
- Near Conservation Area
- Wooded Lot
Parking
- 2 Car Attached Garage
- Driveway
- Open Parking
Home Design
- Colonial Architecture
- Frame Construction
- Spray Foam Insulation
- Blown Fiberglass Insulation
- Shingle Roof
- Concrete Perimeter Foundation
Interior Spaces
- 2,000 Sq Ft Home
- 1 Fireplace
- Insulated Windows
- Basement Fills Entire Space Under The House
- Washer and Electric Dryer Hookup
Kitchen
- Range
- Microwave
- ENERGY STAR Qualified Refrigerator
- Dishwasher
- Disposal
Flooring
- Wood
- Carpet
- Tile
Bedrooms and Bathrooms
- 3 Bedrooms
Outdoor Features
- Deck
Location
- Property is near public transit
- Property is near schools
Utilities
- Forced Air Heating and Cooling System
- 2 Cooling Zones
- 2 Heating Zones
- Tankless Water Heater
- Gas Water Heater
Community Details
Overview
- No Home Owners Association
- Brigham Farms Subdivision
Amenities
- Medical Services
- Shops
Recreation
- Golf Course Community
- Park
- Jogging Path
Map
Home Values in the Area
Average Home Value in this Area
Property History
| Date | Event | Price | Change | Sq Ft Price |
|---|---|---|---|---|
| 03/07/2025 03/07/25 | For Sale | $999,000 | -- | $500 / Sq Ft |
Similar Homes in Seekonk, MA
Source: MLS Property Information Network (MLS PIN)
MLS Number: 73342767
- 12 Matts Way
- 40 Edgemere Dr
- 58 Edwards St
- 2 Pine St
- 0 Perrin Ave
- 22 Frenier Ave Unit 9
- 13 Greenfield St
- 30 Bloomfield St
- 154 Oak Hill Ave
- 23 Revere St
- 78 Archer St
- 25 Chester St
- 10 Fuller Ave Unit 1
- 100 Arland Dr
- 114 Arland Dr
- 35 Maplecrest Dr
- 91 Julia Dr
- 1024 S Main St Unit 1
- 133 Clews St
- 994 S Main St
