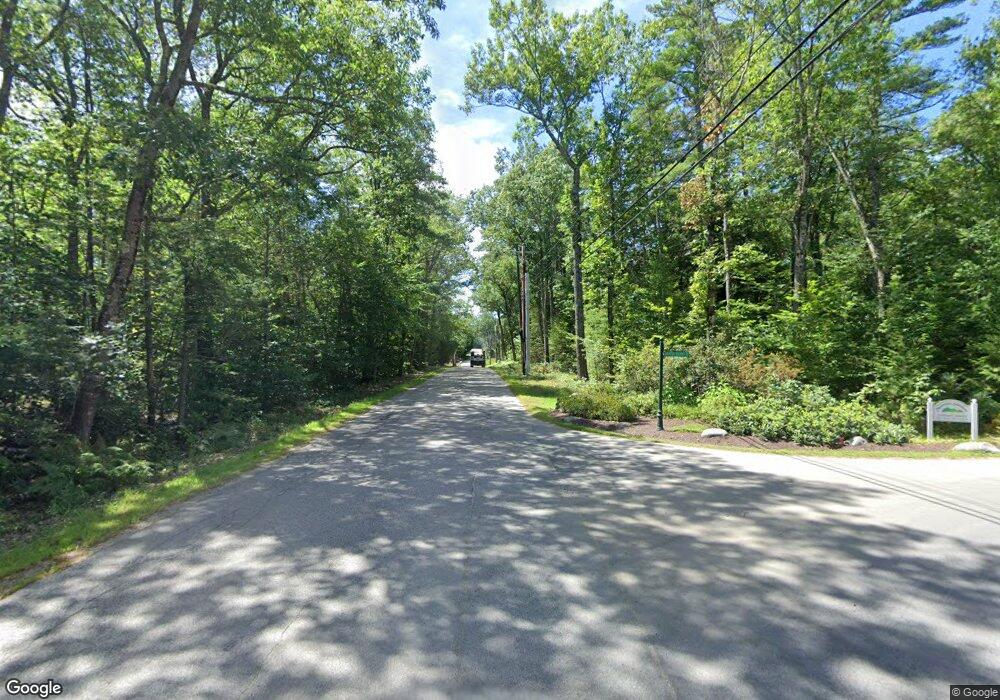LOT 2 Mountain Shadows Dr Unit 2 Tuftonboro, NH 03254
3
Beds
3
Baths
2,107
Sq Ft
1.15
Acres
About This Home
This home is located at LOT 2 Mountain Shadows Dr Unit 2, Tuftonboro, NH 03254. LOT 2 Mountain Shadows Dr Unit 2 is a home located in Carroll County with nearby schools including Tuftonboro Central School, Kingswood Regional Middle School, and Kingswood Regional High School.
Create a Home Valuation Report for This Property
The Home Valuation Report is an in-depth analysis detailing your home's value as well as a comparison with similar homes in the area
Home Values in the Area
Average Home Value in this Area
Tax History Compared to Growth
Map
Nearby Homes
- 4 Partridge Berry Cir
- 3 Mountain Shadows Dr Unit 2
- 4 Mill Pond Rd
- 7 Flint Dr
- 9 Lady Slipper Ln
- 7 Lady Slipper Ln
- Lot 25 Ridge Field Rd
- 19 Wawbeek Rd Unit one
- 24 Shirley Way
- 323 Governor Wentworth Hwy
- 14 Island View Dr
- Lot 4 Vere Royce Rd
- 27 First Point Rd
- 61 Dame Rd
- 122-001-002 Governor Wentworth Hwy
- 2 Oak Leaf Ave
- 122-1 Gwh Hwy
- 00 Beede Rd
- 0 States Landing Rd Unit 4
- 175 Mountain Rd
- LOT 2 Mountain Shadows Dr Unit Lot 2
- Lot #1 Mountain Shadows Dr
- Lot 54 Mountain Shadows Dr Unit Lot 54
- Lot 55 Mountain Shadows Dr Unit Lot 55
- 30 Mountain Shadows Dr
- Lot 25 Mountain Shadows Dr
- 4 Mountain Shadows Dr
- #54 Mountain Shadows Dr Unit Lot 54
- Lot 28 Mountain Shadows Dr
- #37 Mountain Shadows Dr Unit Lot 37
- #40 Mountain Shadows Dr Unit Lot 40
- #55 Mountain Shadows Dr Unit Lot 55
- 0 Mountain Shadows Dr
- 0 Mountain Shadows
- 0 Mountain Shadows Dr Unit 2781629
- 32 Mountain Shadows Dr
- 0 Lyndsay Lane Lot #37 Unit 4439543
- Lot 39 Mountain Shadows Dr
- 7 Lyndsay Ln
- tbd Lyndsay Ln
