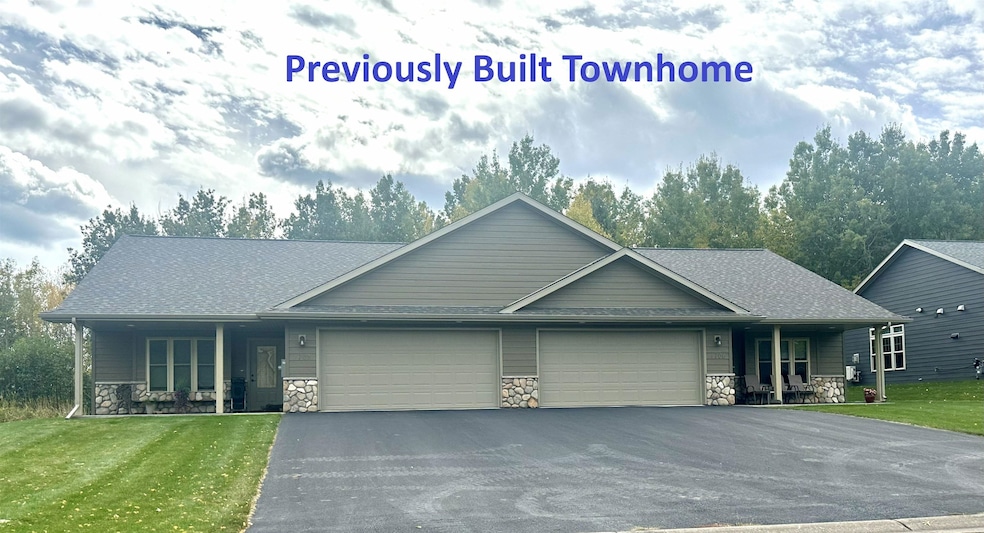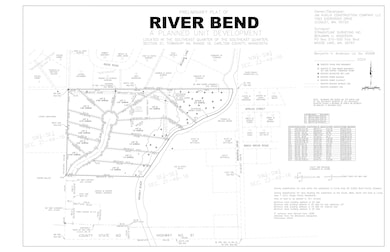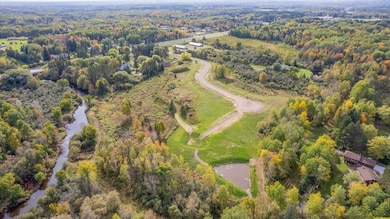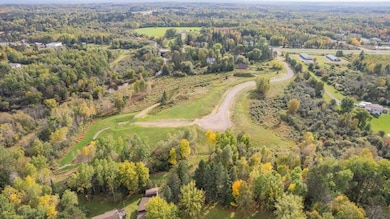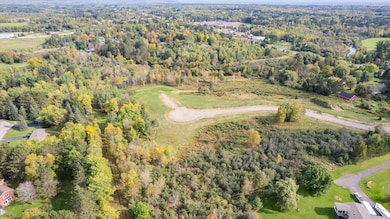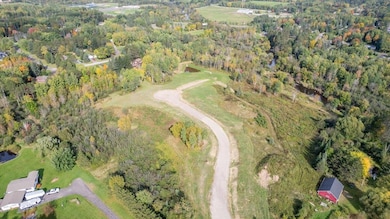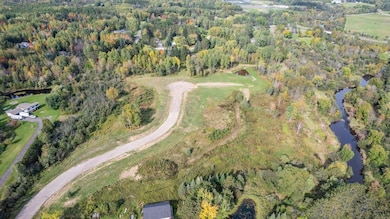Estimated payment $2,356/month
Highlights
- Heated Floors
- Ranch Style House
- 2 Car Attached Garage
- Winterquist Elementary School Rated A-
- No HOA
- Bathroom on Main Level
About This Home
The moment you have been waiting for is here! A new subdivision in Esko with gorgeous lots located just a couple of blocks from the Esko school. City sewer is in to each lot via a gravity feed. Building lots available for a slab home or walkout basement depending on your needs. 4 lots are still available with beautiful Midway river frontage, each lot has a designated viewing area of the river. . If Townhome living is more your speed, take this opportunity to secure a to be built Townhome on one of lots 1-4. Take a walk out to River Bend, the serenity and stunning landscape will make you feel right at home.
Home Details
Home Type
- Single Family
Est. Annual Taxes
- $1,220
Year Built
- 2026
Parking
- 2 Car Attached Garage
Home Design
- Home to be built
- Ranch Style House
- Wood Frame Construction
- Asphalt Shingled Roof
- Vinyl Siding
Interior Spaces
- 1,200 Sq Ft Home
- Gas Fireplace
- Heated Floors
Bedrooms and Bathrooms
- 2 Bedrooms
- Bathroom on Main Level
Additional Features
- 0.61 Acre Lot
- Drilled Well
Community Details
- No Home Owners Association
Map
Home Values in the Area
Average Home Value in this Area
Property History
| Date | Event | Price | List to Sale | Price per Sq Ft |
|---|---|---|---|---|
| 09/30/2025 09/30/25 | For Sale | $425,000 | -- | $354 / Sq Ft |
Source: Lake Superior Area REALTORS®
MLS Number: 6122186
- Lot 1 Unit A River Bend Dr
- Lot 1 Unit B River Bend Dr
- Lot 4, Unit B River Bend Dr
- Lot 4, Unit A River Bend Dr
- Lot 2, Unit B River Bend Dr
- Lot 2, Unit A River Bend Dr
- Lot 1, Unit B River Bend Dr
- Lot 1, Unit A River Bend Dr
- Lot 3 Unit A River Bend Dr
- Lot 2 Unit B River Bend Dr
- Lot 4 Unit A River Bend Dr
- Lot 3 Unit B River Bend Dr
- Lot 4 Unit B River Bend Dr
- Lot 12 River Bend Dr
- Lot 11 River Bend Dr
- Lot 10 River Bend Dr
- 29 N Ridge Rd
- Lot 8 River Bend Dr
- xx Amber Ln
- 3 Cedar Ln
- 2020 14th St
- 128 Main St
- 9215 Zimmerly Ave
- 207 6th St Unit C
- 8925 Hilton St
- 7115 Redruth St
- 5402 Ramsey St
- 510 N 40th Ave W
- 4498 Ugstad Rd
- 4122 Meadow Pkwy
- 1901 New York Ave
- 3139 Restormel St
- 4050 Haines Rd
- 4877 W Arrowhead Rd
- 4710 Matterhorn Cir
- 4736-4746 Matterhorn Cir
- 4880 Miller Trunk Hwy Unit 1
- 4880 Miller Trunk Hwy
- 2240 W 12th St
- 2427 W 4th St
