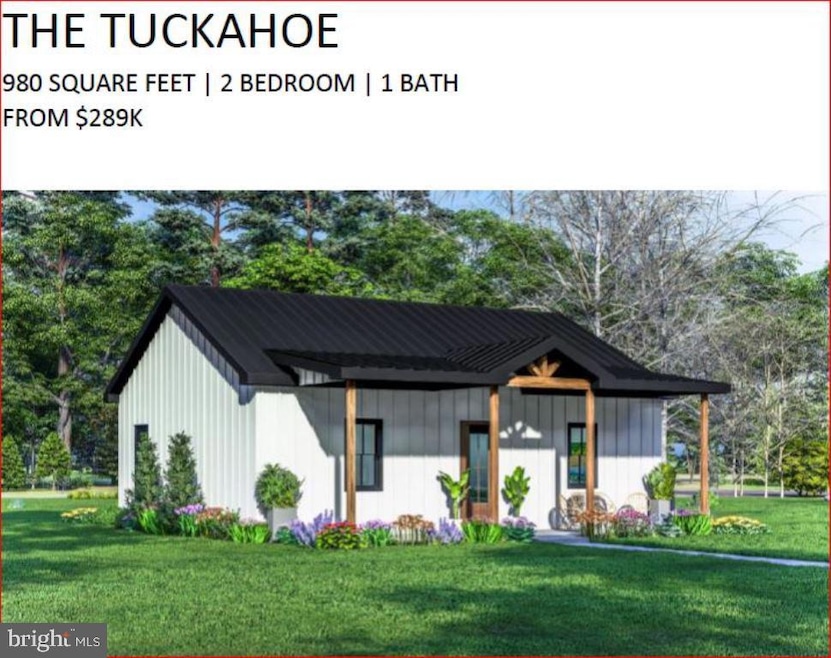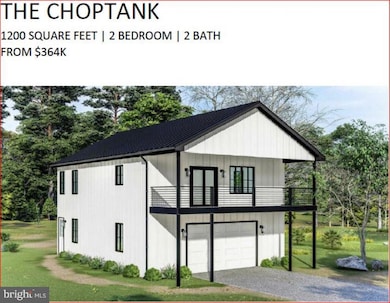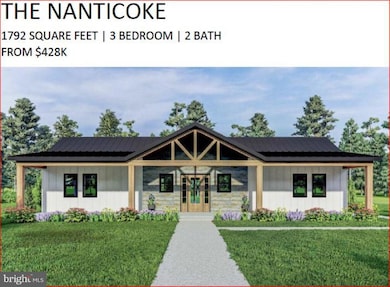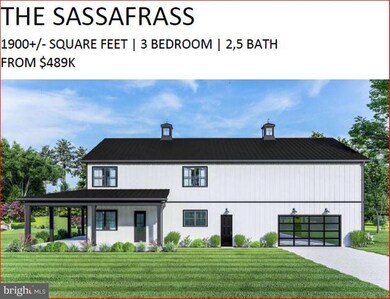Lot 20 Tower Hartly, DE 19953
Estimated payment $1,641/month
Highlights
- New Construction
- No HOA
- Property is in excellent condition
- Caesar Rodney High School Rated A-
- 90% Forced Air Heating and Cooling System
About This Home
COMING SOON - Varied models of Barndominiums available from Bumblebee Construction starting at $289,000 for a 2 bedroom 1 Bath 1 story model - includes well & septic - price will vary depending upon buyer chosen options & features - type of heating & A/C, etc. One of the sellers is related to the agent.
4 Models in listing pictures to choose from.
Listing Agent
(302) 632-5757 bobsacra@remax.net RE/MAX Horizons License #RA-0020817 Listed on: 05/09/2024

Home Details
Home Type
- Single Family
Est. Annual Taxes
- $124
Lot Details
- 0.53 Acre Lot
- Property is in excellent condition
- Property is zoned AR
Parking
- Driveway
Home Design
- New Construction
- Slab Foundation
- Metal Siding
- Steel Siding
- Stick Built Home
Interior Spaces
- 980 Sq Ft Home
- Property has 1 Level
Bedrooms and Bathrooms
- 2 Main Level Bedrooms
- 1 Full Bathroom
Schools
- Caesar Rodney High School
Utilities
- 90% Forced Air Heating and Cooling System
- Back Up Electric Heat Pump System
- Heating System Powered By Leased Propane
- Heating System Powered By Owned Propane
- Well
- Propane Water Heater
- Approved Septic System
- Perc Approved Septic
- Sewer Not Available
Community Details
- No Home Owners Association
Listing and Financial Details
- Assessor Parcel Number 9-00-09100-01-0720-00001
Map
Home Values in the Area
Average Home Value in this Area
Property History
| Date | Event | Price | List to Sale | Price per Sq Ft |
|---|---|---|---|---|
| 05/03/2025 05/03/25 | Pending | -- | -- | -- |
| 05/03/2025 05/03/25 | Price Changed | $310,000 | +7.3% | $316 / Sq Ft |
| 03/31/2025 03/31/25 | Off Market | $289,000 | -- | -- |
| 01/02/2025 01/02/25 | For Sale | $289,000 | 0.0% | $295 / Sq Ft |
| 01/02/2025 01/02/25 | Off Market | $289,000 | -- | -- |
| 05/09/2024 05/09/24 | For Sale | $289,000 | -- | $295 / Sq Ft |
Source: Bright MLS
MLS Number: DEKT2027896
- 2463 Halltown Rd
- 844 Big Ditch Rd
- 392 Judith Rd
- 5120 Halltown Rd
- 855 Brittney Ln
- 5380 Halltown Rd
- 1212 Pearsons Corner Rd
- 1950 Pearsons Corner Rd
- 3290 Hartly Rd
- 436 Halltown Rd
- 0 Halltown Rd Unit DEKT2042778
- 893 Raven Cir
- 310 Main St
- 207 Putter Way
- 2629 Morgans Choice Rd
- 0 Crystal Rd
- 328 Raven Cir
- 84 Spotted Acres Farm Ln
- 37 Rehak Dr
- 86 Longbow Ln Unit 86



