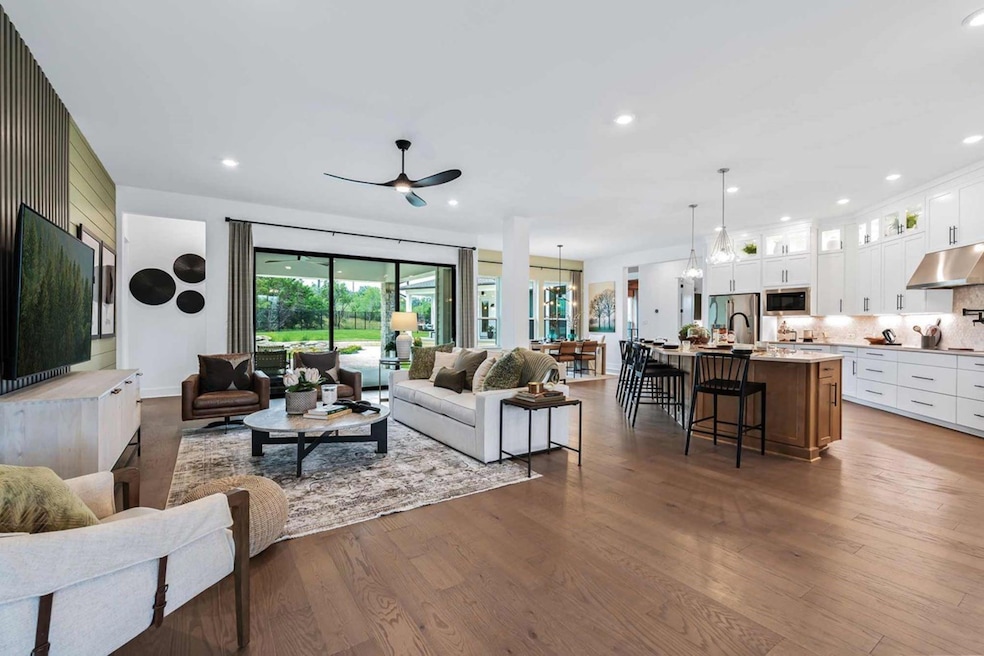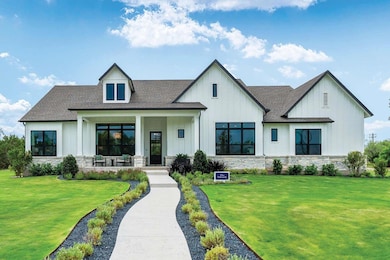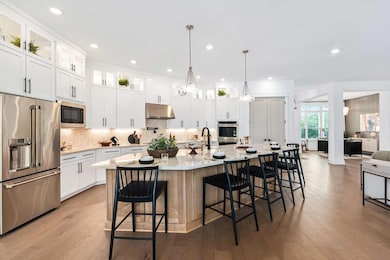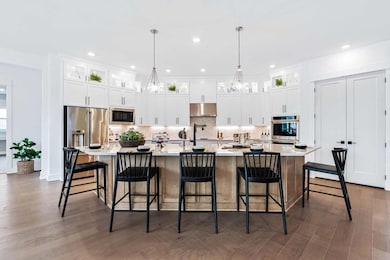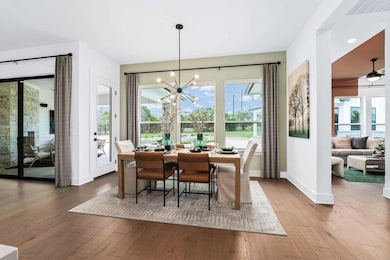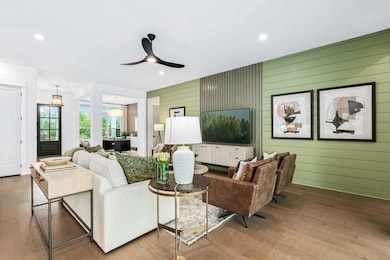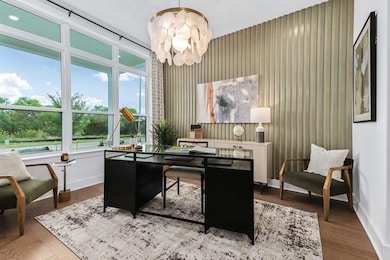
Lot 204 Cedar Mountain Dr Highland Haven, TX 78654
Estimated payment $5,451/month
Highlights
- New Construction
- Gated Community
- View of Hills
- Spicewood Elementary School Rated A-
- Open Floorplan
- Outdoor Fireplace
About This Home
To Be Built-Don't miss your chance to own a beautiful new construction home with the "Edwards" floorplan by David Weekley Homes, available through their Build On Your Lot program. This design maximizes the potential of a 2 acre lot located in Summit Springs subdivision. Please note the lot is sold separately and you can find more details in MLS 3324439. The anticipated completion is 2025. The pricing includes several features an outdoor living area that includes a grill, fridge, sink, and an outdoor fireplace, sliding glass doors in the family room. Also, there is a $50,000 credit towards design center upgrades. Note that site development costs of $100,000 are included but could vary depending on assessment. The floor plan is flexible, allowing you to
make modifications to suit your preferences. All contractual arrangements will be documented using the David Weekley
builder Contract. Summit Springs a gated community is dedicated to preserving the Black Buck Antelope, and each homesite enjoys an agricultural exemption, adding to the unique charm of this community. Situated between the charming towns of Spicewood and Marble Falls, Summit Springs offers the best of both worlds.
Listing Agent
Keller Williams - Lake Travis Brokerage Phone: (214) 908-1303 License #0697167 Listed on: 12/03/2024

Home Details
Home Type
- Single Family
Est. Annual Taxes
- $1,335
Year Built
- Built in 2025 | New Construction
Lot Details
- 2 Acre Lot
- East Facing Home
- Open Lot
- Gentle Sloping Lot
- Many Trees
HOA Fees
- $61 Monthly HOA Fees
Parking
- 3 Car Garage
- Side Facing Garage
- Garage Door Opener
Home Design
- Slab Foundation
- Composition Roof
- Stone Siding
- Stucco
Interior Spaces
- 2,846 Sq Ft Home
- 1-Story Property
- Open Floorplan
- High Ceiling
- Ceiling Fan
- 1 Fireplace
- Low Emissivity Windows
- Insulated Windows
- Views of Hills
Kitchen
- Breakfast Area or Nook
- Open to Family Room
- Built-In Electric Oven
- Electric Cooktop
- Microwave
- Plumbed For Ice Maker
- ENERGY STAR Qualified Dishwasher
- Kitchen Island
- Quartz Countertops
- Disposal
Flooring
- Tile
- Vinyl
Bedrooms and Bathrooms
- 4 Main Level Bedrooms
- Walk-In Closet
- 3 Full Bathrooms
- Double Vanity
- Walk-in Shower
Outdoor Features
- Covered patio or porch
- Outdoor Fireplace
Schools
- Spicewood Elementary School
- Marble Falls Middle School
- Marble Falls High School
Utilities
- Central Heating and Cooling System
- Underground Utilities
- Private Water Source
- Aerobic Septic System
Listing and Financial Details
- Assessor Parcel Number 107957
Community Details
Overview
- Association fees include common area maintenance
- Summit Springs Association
- Built by David Weekley
- Summit Spgs Subdivision
Additional Features
- Community Mailbox
- Gated Community
Map
Home Values in the Area
Average Home Value in this Area
Property History
| Date | Event | Price | Change | Sq Ft Price |
|---|---|---|---|---|
| 01/27/2025 01/27/25 | Price Changed | $953,940 | +515.4% | $335 / Sq Ft |
| 01/27/2025 01/27/25 | Price Changed | $155,000 | -84.0% | -- |
| 12/03/2024 12/03/24 | For Sale | $968,940 | +470.0% | $340 / Sq Ft |
| 11/17/2024 11/17/24 | For Sale | $170,000 | -- | -- |
Similar Homes in the area
Source: Unlock MLS (Austin Board of REALTORS®)
MLS Number: 8617951
- Lot 148 Cedar Mountain Dr
- 328 Cedar Mountain Dr
- 320 Cedar Mountain Dr
- 321 Cedar Mountain Dr
- 321 Cedar Mountain Dr
- 264 Cedar Mountain Dr
- 448 Cedar Mountain Dr
- 284 Cedar Mountain Dr
- 228 Bosque Trail
- 426 Cedar Mountain Dr
- 621 Bosque Trail
- 402 Cedar Mountain Dr
- Lot 204 Summit Springs Dr
- Lot 35 Summit Springs Dr
- 1878 Shovel Mountain Rd
- TBD Shovel Mountain Rd
- 3101 Shovel Montain
- 3101 Shovel Mountain Rd
- 108 Cross Trail
- TBD Running Brook Trail
- 101 Woodstock Cir
- 6025 U S 281
- 414 Gregg Dr
- 1201 Centurion Pkwy
- 192 Grey Slate Ave
- 188 Grey Slate Ave
- 460 Flying X (Cabin) Rd
- 207 Laurel Ln
- 501 Panther Hollow Dr
- 804 Lauren Belle Ln
- 19201 Crusoe Cove Unit 20
- 518 Coventry Rd
- 526 Coventry Rd
- 417 Coventry Rd
- 1900 Colonneh
- 1301 Pecan Valley Dr
- 830 Los Escondidos Rd
- 1001 Pecan Valley Dr
- 602 Lakeshore Dr
- 32 Fairway Ln
