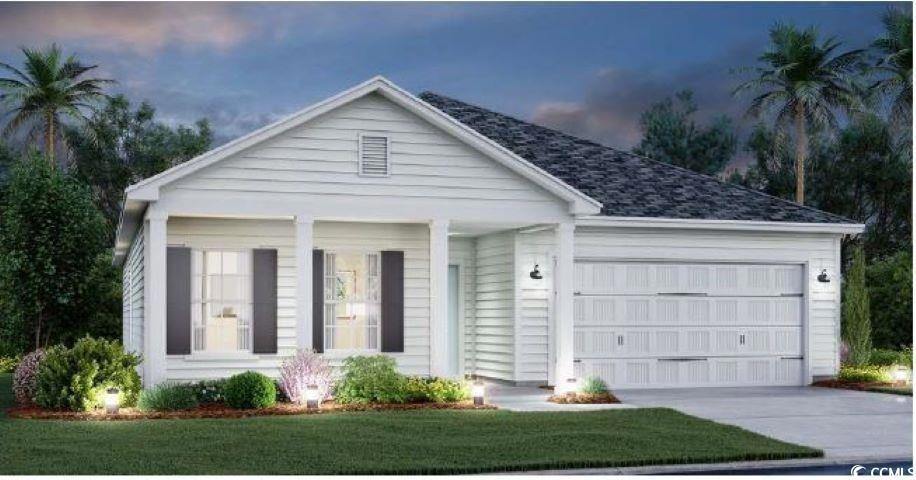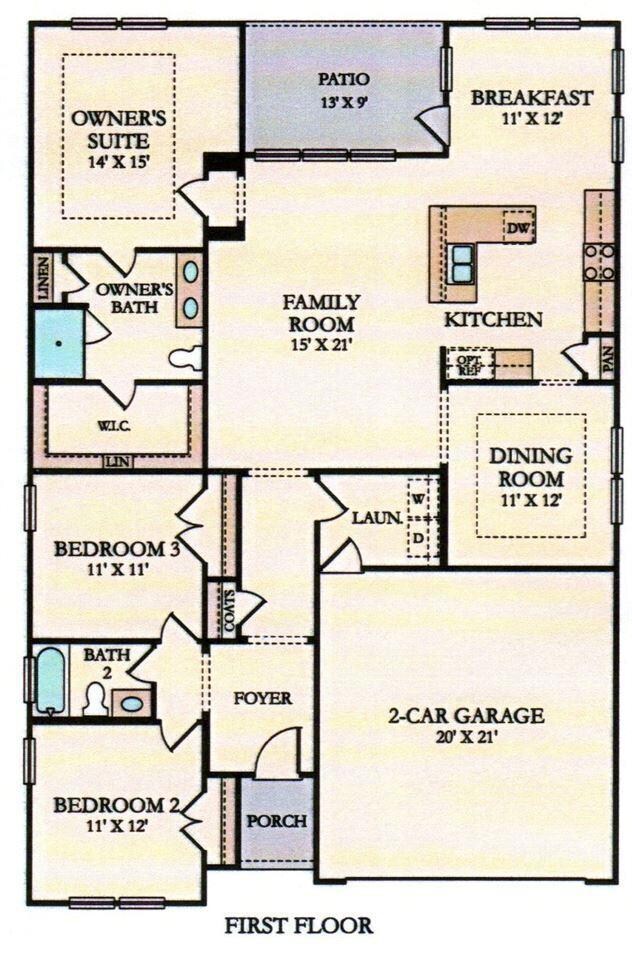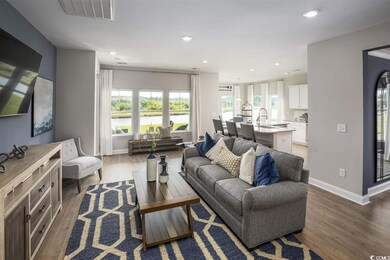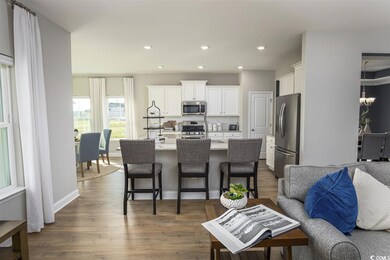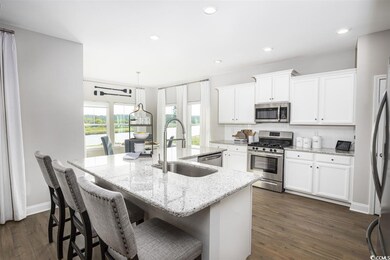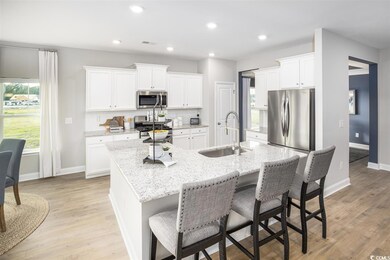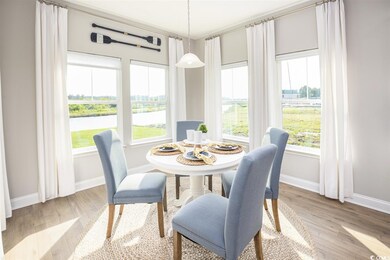Estimated payment $2,253/month
Highlights
- Ranch Style House
- Community Pool
- Formal Dining Room
- Riverside Elementary School Rated A-
- Breakfast Area or Nook
- Stainless Steel Appliances
About This Home
This stunning home features 3-bedrooms, 2-baths with a separate den with glass doors. The kitchen showcases quartz counters and a stylish tile backsplash. Living room is modern and sophisticated space. LVP flooring spans the main living areas, providing durability and a seamless aesthetic. The bathrooms and laundry room feature attractive tile flooring, combining both practicality and style. Indulge in the luxurious fully tiled shower in the owner's suite, complete with a glass shower door. Enjoy casual meals in the charming breakfast nook, or step outside to the covered lanai for outdoor relaxation and entertainment. The 2-car garage offers ample parking and storage space. Don't miss the opportunity to be a part of this exciting community and make this exceptional home yours!
Home Details
Home Type
- Single Family
Year Built
- Built in 2025
Lot Details
- 7,841 Sq Ft Lot
- Rectangular Lot
HOA Fees
- $108 Monthly HOA Fees
Parking
- 2 Car Attached Garage
- Garage Door Opener
Home Design
- Home to be built
- Ranch Style House
- Slab Foundation
- Wood Frame Construction
- Vinyl Siding
- Siding
- Tile
Interior Spaces
- 1,748 Sq Ft Home
- Insulated Doors
- Entrance Foyer
- Formal Dining Room
- Fire and Smoke Detector
Kitchen
- Breakfast Area or Nook
- Breakfast Bar
- Range
- Microwave
- Dishwasher
- Stainless Steel Appliances
- Kitchen Island
- Disposal
Flooring
- Carpet
- Laminate
Bedrooms and Bathrooms
- 3 Bedrooms
- Bathroom on Main Level
- 2 Full Bathrooms
Laundry
- Laundry Room
- Washer and Dryer Hookup
Schools
- Riverside Elementary School
- North Myrtle Beach Middle School
- North Myrtle Beach High School
Utilities
- Forced Air Heating and Cooling System
- Cooling System Powered By Gas
- Heating System Uses Gas
- Underground Utilities
- Tankless Water Heater
- Gas Water Heater
- Cable TV Available
Additional Features
- No Carpet
- Rear Porch
Listing and Financial Details
- Home warranty included in the sale of the property
Community Details
Overview
- Association fees include trash pickup, pool service, manager, common maint/repair, legal and accounting
- The community has rules related to allowable golf cart usage in the community
Recreation
- Community Pool
Map
Home Values in the Area
Average Home Value in this Area
Property History
| Date | Event | Price | List to Sale | Price per Sq Ft |
|---|---|---|---|---|
| 11/17/2025 11/17/25 | For Sale | $342,000 | -- | $196 / Sq Ft |
Source: Coastal Carolinas Association of REALTORS®
MLS Number: 2527589
- Lot 121 Sea Breeze Way Unit lot 121 St. Phillips
- TBD Sea Breeze Way Unit Lot 210
- 413 Sea Breeze Way
- 405 Sea Breeze Way
- 404 Sea Breeze Way
- 411 Sea Breeze Way
- Kensington Plan at Tupelo Park - Arbor Collection
- COLUMBIA Plan at Tupelo Park - American Dream Series
- DOVER Plan at Tupelo Park - American Dream Series
- HARRISBURG Plan at Tupelo Park - American Dream Series
- St. Phillips Plan at Tupelo Park - Arbor Collection
- Litchfield II Plan at Tupelo Park - Arbor Collection
- ALBANY Plan at Tupelo Park - American Dream Series
- HARTFORD Plan at Tupelo Park - American Dream Series
- ANNAPOLIS Plan at Tupelo Park - American Dream Series
- CALI Plan at Eden Springs
- TILLMAN Plan at Eden Springs
- LITCHFIELD Plan at Eden Springs
- ELLE Plan at Eden Springs
- DARBY Plan at Eden Springs
- 182 Waterloo Sunset Dr
- 869 Twickenham Loop
- 176 Whispering Oaks Dr
- 2705 Monaca Dr
- 517 Cambria Dr
- 100 Lyman Ct
- 305 Lineback Place
- 3528 Bells Lk Cir
- 130 Ap Thompson Rd
- 3193 Bells Lake Cir
- 2409 Copper Creek Loop
- 5175 Yellowstone Dr
- 8233 Vibrant Loop
- 8840 Henry Rd Unit Lantana
- 8840 Henry Rd Unit Indigo
- 8840 Henry Rd Unit Dewberry
- 8840 Henry Rd
- TBD Highway 90
- 6253 Catalina Dr Unit 1312
- 5750 Oyster Catcher Dr Unit 424
