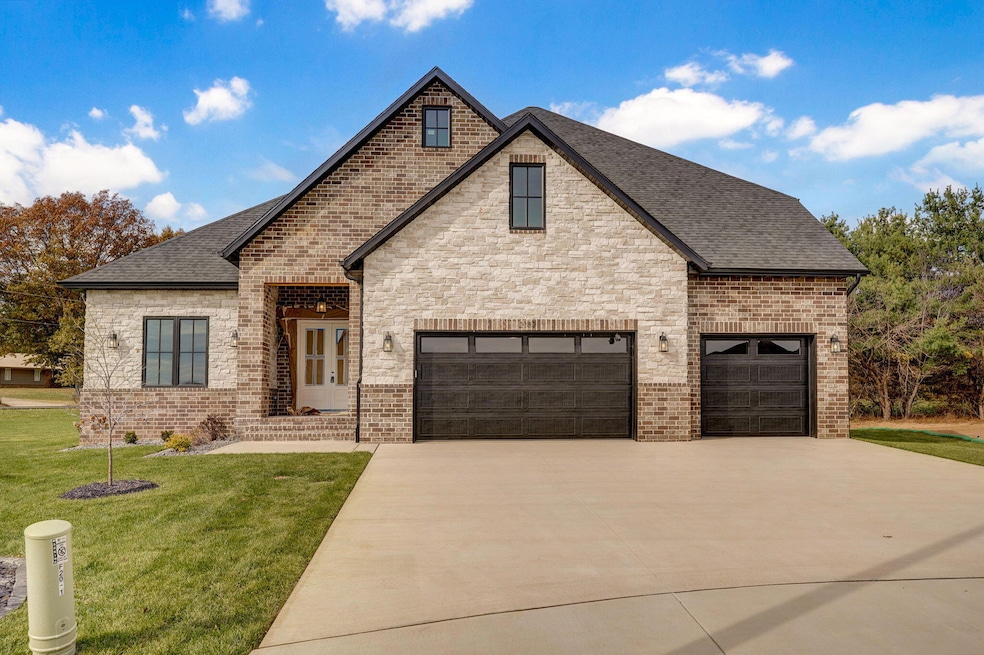Lot 21 N Silver Charm Ave Springfield, MO 65802
Southeast Springfield NeighborhoodEstimated payment $5,623/month
Highlights
- New Construction
- City View
- Freestanding Bathtub
- Hickory Hills K-8 School Rated 9+
- Craftsman Architecture
- Vaulted Ceiling
About This Home
The perfect east side Springfield Home for entertainers is here! This beautiful Wildhorse home boasts 4,193 finished sq ft of luxury, craftsmanship, and comfort! This all brick home includes TWO MASTER SUITES! all custom cabinets, GE appliances, quartz countertops, vaulted ceiling living room, a beautiful centerpiece fireplace, and so much more! This floor plan gives ease to your guests with a greatly located half bathroom, large mud bench for storage, and multiple more storage closets on the main floor. Engineered hardwood runs throughout the main areas of the home and into your master suite! The master suite features a HUGE bedroom, tall ceilings, and a great open feel that leads into your master bathroom of heated tile, a large custom tile shower, wood built walk-in master closet that passes through to your laundry room, and great storage in your cabinets as well as a free-standing tub!! The true beauty in this home comes as you head upstairs! You will walk up to your second living room with close access to the bathroom and bedrooms on each side of the living room, one of which is your second master suite. There is also a dedicated storage room that is perfect for your season decorations and other stored goods!! Maybe the best of all is the beautiful back porch and open area behind to enjoy peace and relaxation!
Home Details
Home Type
- Single Family
Year Built
- Built in 2024 | New Construction
Lot Details
- 0.64 Acre Lot
- Cleared Lot
HOA Fees
- $40 Monthly HOA Fees
Home Design
- Craftsman Architecture
- Brick Exterior Construction
Interior Spaces
- 4,379 Sq Ft Home
- 2-Story Property
- Tray Ceiling
- Vaulted Ceiling
- Ceiling Fan
- Fireplace Features Blower Fan
- Gas Fireplace
- Double Pane Windows
- Mud Room
- Great Room
- Living Room with Fireplace
- Home Office
- City Views
- Fire and Smoke Detector
Kitchen
- Stove
- Microwave
- Dishwasher
- Kitchen Island
- Quartz Countertops
- Disposal
Flooring
- Engineered Wood
- Carpet
- Tile
Bedrooms and Bathrooms
- 5 Bedrooms
- Primary Bedroom on Main
- Walk-In Closet
- Freestanding Bathtub
- Soaking Tub
- Walk-in Shower
Laundry
- Laundry Room
- Washer and Dryer Hookup
Parking
- 3 Car Attached Garage
- Front Facing Garage
- Garage Door Opener
- Driveway
Outdoor Features
- Rain Gutters
Schools
- Hickory Hills Elementary School
- Glendale High School
Utilities
- Forced Air Heating and Cooling System
- Heating System Uses Natural Gas
- Gas Water Heater
- High Speed Internet
Community Details
Overview
- Association fees include basketball court, children's play area, swimming pool, tennis court(s), trash service
- Wild Horse Subdivision
Recreation
- Tennis Courts
- Community Basketball Court
- Community Playground
- Community Pool
Map
Home Values in the Area
Average Home Value in this Area
Property History
| Date | Event | Price | List to Sale | Price per Sq Ft |
|---|---|---|---|---|
| 11/24/2025 11/24/25 | For Sale | $899,977 | 0.0% | $206 / Sq Ft |
| 11/20/2025 11/20/25 | Off Market | -- | -- | -- |
| 11/14/2025 11/14/25 | Price Changed | $899,977 | -2.7% | $206 / Sq Ft |
| 08/07/2025 08/07/25 | For Sale | $925,000 | -- | $211 / Sq Ft |
Source: Southern Missouri Regional MLS
MLS Number: 60301608
- Lot 49 N Silver Charm Ave
- Lot 45 N Silver Charm Ave
- 5496 E Wild Horse Dr
- 5569 E Wild Horse Dr
- 5555 E Wild Horse Dr
- Lot 47 N Silver Charm Ave
- Lot 48 N Silver Charm Ave
- 5064 E Ferdinand Ct
- Lot 57 E Ferdinand Ct
- Lot 53 N Sun Valley Dr
- 5072 E Hedgerow Dr
- 2050 N Silver Charm Ave
- 2184 N Silver Charm Ave
- 2054 N Silver Charm Ave
- 2160 N Silver Charm Ave
- Lot 18 N Silver Charm Ave
- 2199 N Silver Charm Ave
- 2053 N Riva Ridge Ct
- Lot 14 E Wild Horse Dr
- Lot 60 Morningwood
- 1452 N Eastgate Ave
- 3515 E Lombard St
- 3501 E Lombard St
- 3455 E Lombard St
- 3080 E Cherry St
- 3126A E Valley Water Mill Rd
- 3460 E Catalpa St
- 2620 E Chestnut Expy
- 220 S Oak Grove Ave
- 2650 N Barnes
- 2020 E Kerr St
- 1116 S Saratoga Ave
- 1655 S Ingram Mill Rd
- 1663 S Deeswood Ave
- 1909 S Ingram Mill Rd
- 2055-2061 E Cherry St
- 1940 S Ingram Mill Rd
- 2444 N Delaware Ave
- 1646 E North St
- 1909 E Cherry St







