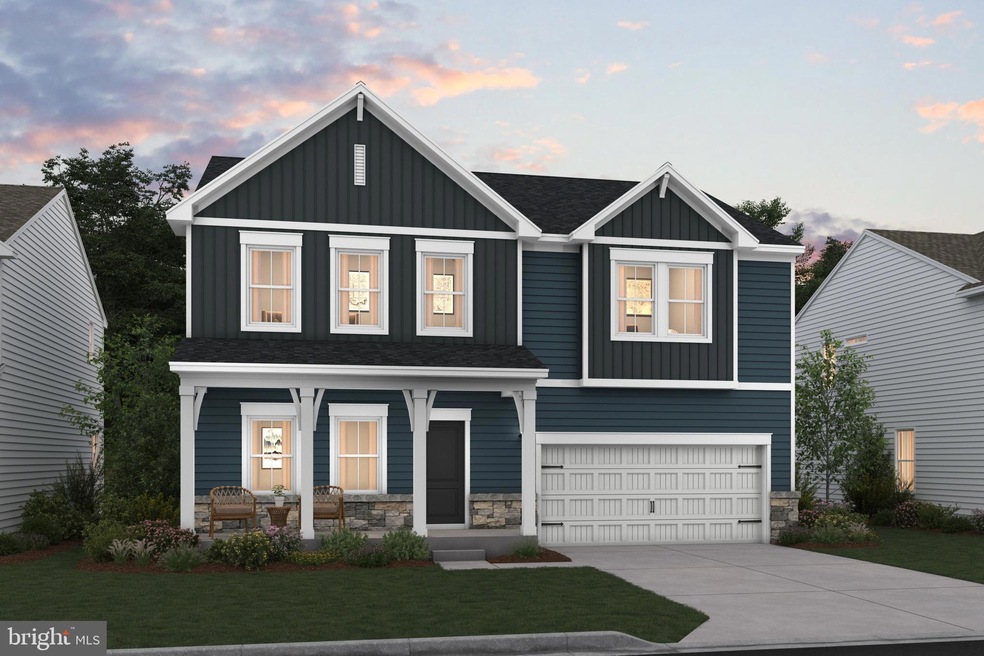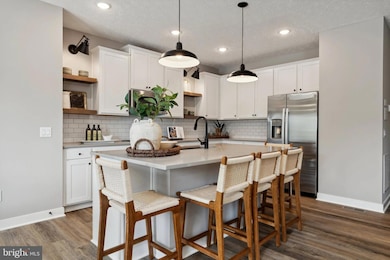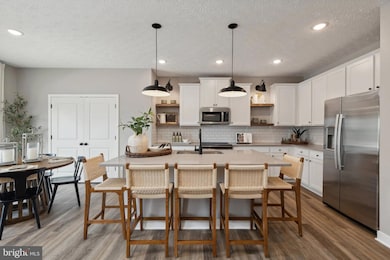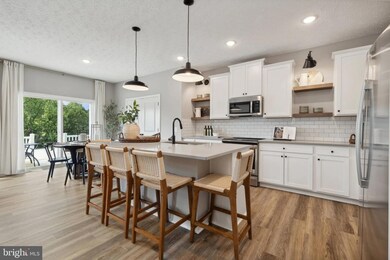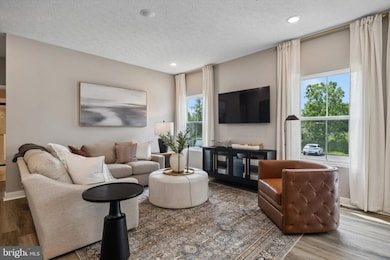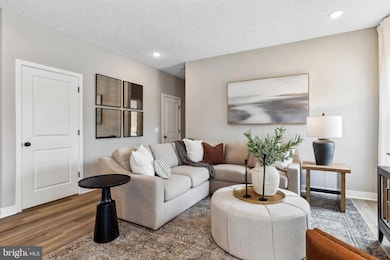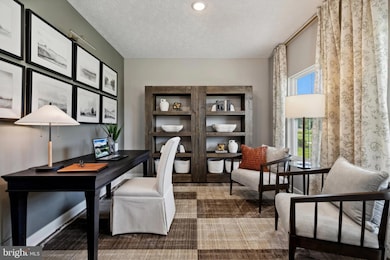Lot 214 Valor Ln Martinsburg, WV 25405
Estimated payment $2,652/month
Highlights
- New Construction
- Open Floorplan
- Recreation Room
- Gourmet Kitchen
- Colonial Architecture
- Main Floor Bedroom
About This Home
This Water Lily Farmhouse is designed for comfort, style, and flexibility – and it’s under construction now! Visit us and watch your future home come to life.
Featuring an open-concept main level with 9-foot ceilings, recessed lighting, and upgraded luxury finishes throughout, including:
Gourmet kitchen with a large quartz island, upgraded white cabinetry, subway tile backsplash, upgraded lighting, and GE Smart Cooking Suite
Double pantry and thoughtfully designed kitchen layout
Upgraded flooring throughout the main level
Main-level 5th bedroom with full bath – perfect for guests
Dedicated home office ideal for remote work
Upstairs, you'll find:
4 spacious bedrooms and 2 full baths
A convenient second-floor laundry room with a utility sink
Bonus second-floor family room – perfect for movie nights or a play area
A luxurious primary suite with farmhouse feature wall, two oversized walk-in closets, and a stunning private bath with dual vanities, ceramic flooring, and a frameless walk-in shower
The finished basement adds 820 sq ft of additional living space, including:
A full bath
A spacious 20x19 rec room
A 20x20 unfinished area for storage or future customization
Walk-out rear exit
Upgraded stone front exterior for beautiful curb appeal
Plus, enjoy smart features like our Upgraded Home Tech Package, Wi-Fi-enabled garage door opener, and more!
Liberty Run – Located in Berkeley County, right on the Jefferson County line – ideal for NOVA/DC commuters! Photos shown are of a similar Water Lily model. Taxes are estimated. Call today to schedule your tour of our beautifully decorated Water Lily Farmhouse Model and ask about our limited-time incentives!
Listing Agent
Barbara Funkhouser LeFevre Knicke
(304) 283-0630 lefevreb1@aol.com Leading Edge Properties LLC License #WV0003489 Listed on: 11/11/2025
Home Details
Home Type
- Single Family
Est. Annual Taxes
- $2,940
Year Built
- Built in 2025 | New Construction
Lot Details
- 7,181 Sq Ft Lot
- Extensive Hardscape
- Property is in excellent condition
HOA Fees
- $83 Monthly HOA Fees
Parking
- 2 Car Direct Access Garage
- 2 Driveway Spaces
- Front Facing Garage
- Garage Door Opener
Home Design
- Colonial Architecture
- Permanent Foundation
- Poured Concrete
- Frame Construction
- Blown-In Insulation
- Batts Insulation
- Architectural Shingle Roof
- Shake Siding
- Stone Siding
- Vinyl Siding
- Passive Radon Mitigation
- Concrete Perimeter Foundation
Interior Spaces
- Property has 3 Levels
- Open Floorplan
- Ceiling height of 9 feet or more
- Great Room
- Family Room Off Kitchen
- Formal Dining Room
- Home Office
- Recreation Room
- Loft
- Storage Room
- Laundry Room
Kitchen
- Gourmet Kitchen
- Stainless Steel Appliances
- Kitchen Island
- Upgraded Countertops
Flooring
- Partially Carpeted
- Laminate
- Ceramic Tile
Bedrooms and Bathrooms
- En-Suite Bathroom
- Walk-In Closet
Partially Finished Basement
- Heated Basement
- Basement Fills Entire Space Under The House
- Connecting Stairway
- Interior and Exterior Basement Entry
- Sump Pump
Eco-Friendly Details
- Energy-Efficient Appliances
- ENERGY STAR Qualified Equipment for Heating
Outdoor Features
- Exterior Lighting
- Rain Gutters
Utilities
- Heating Available
- Programmable Thermostat
- Electric Water Heater
Community Details
- Built by K HOVNANIAN HOMES
- Liberty Run Subdivision, Water Lily Floorplan
Map
Home Values in the Area
Average Home Value in this Area
Property History
| Date | Event | Price | List to Sale | Price per Sq Ft |
|---|---|---|---|---|
| 11/11/2025 11/11/25 | For Sale | $440,928 | -- | $133 / Sq Ft |
| 11/06/2025 11/06/25 | Pending | -- | -- | -- |
Source: Bright MLS
MLS Number: WVBE2045886
- Lot 207 Valor Ln
- TBB Valor Ln
- 140 Reformation Dr
- LOT 137 Allegiance Ct
- Lot 139 Allegiance Ct
- LOT 140 Allegiance Ct
- LOT 138 Allegiance Ct
- 132 Reformation Dr
- Water Lily Plan at Ascend at Liberty Run
- Goldenrod Plan at Ascend at Liberty Run
- 124 Reformation Dr
- Oleander Plan at Ascend at Liberty Run
- Forsythia Plan at Ascend at Liberty Run
- Sweet Pea Plan at Ascend at Liberty Run
- 235 Valor Ln
- Lot 195 Valor Ln
- Lot 196 Valor Ln
- TBB Reformation Dr
- 249 Valor Ln
- 265 Valor Ln
