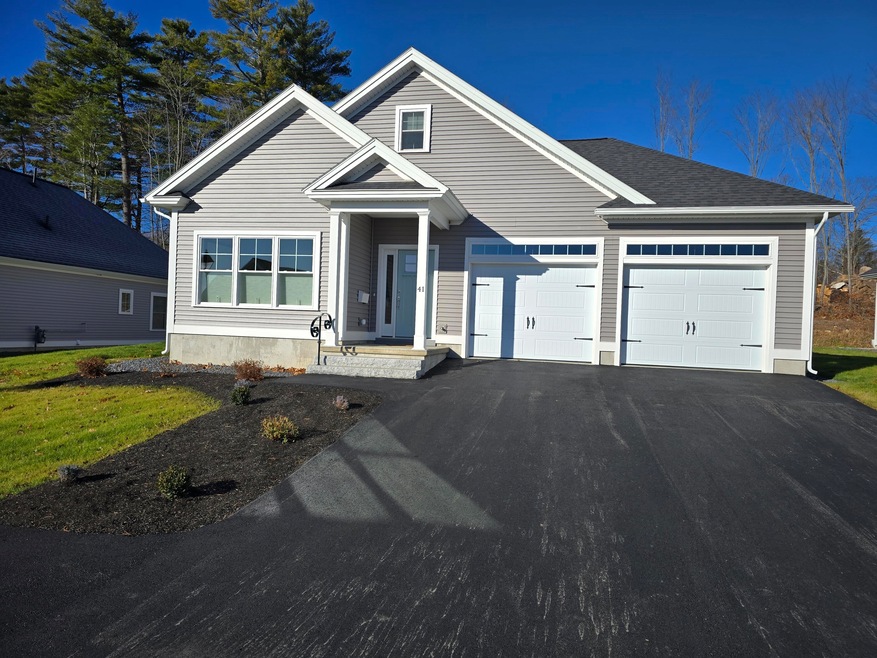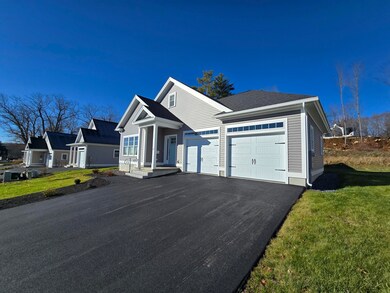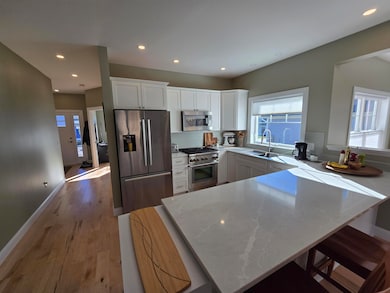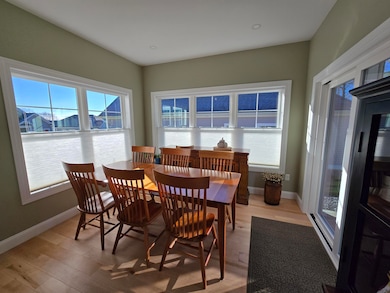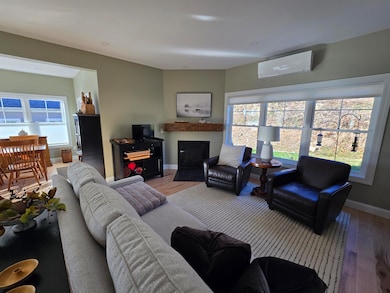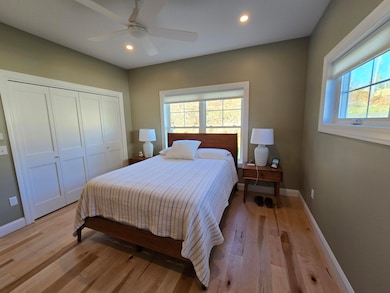Lot 23 Acorn Ln Unit 23 Hallowell, ME 04347
Estimated payment $4,569/month
Highlights
- New Englander Architecture
- Attic
- Cooling Available
- Main Floor Bedroom
- 1 Car Attached Garage
- Landscaped
About This Home
The ''Conifer'' - the latest Ledge Pointe Condominiums offering at Stevens Commons in Hallowell. The stunning vista over the Hallowell valley and across the mighty Kennebec River draw your attention through the home. This home is a beautiful and spacious 3 bedroom, 2.5 bath, 1.5 story ''condo'' with a 1st floor primary bedroom with bath and a 2 car garage. Located adjacent to Howard Hill Nature trails, this home features an efficient 1st floor open layout. Spacious living room, sunroom, dining room, kitchen, powder room and laundry. Second floor bedroom/office with full bath. Convenient attic storage space. Living room can have optional fireplace. Energy efficient radiant first floor with heating and cooling through heat pump. Nestled in a beautiful park like, private setting near downtown, convenient to everything. Care free living with on site summer and winter maintenance. These ''house-o-miniums'' take approximately 6 months to complete. Unit to be built. photos of a similar unit. The Conifer can be configured with 3 to 4 bedrooms.
Listing Agent
Sprague & Curtis Real Estate Brokerage Email: tyler@spragueandcurtis.com Listed on: 11/20/2025
Property Details
Home Type
- Condominium
Year Built
- 2026
Lot Details
- Landscaped
- Open Lot
HOA Fees
- $273 Monthly HOA Fees
Parking
- 1 Car Attached Garage
Home Design
- 1,600 Sq Ft Home
- Home to be built
- New Englander Architecture
- Slab Foundation
- Wood Frame Construction
- Shingle Roof
- Vinyl Siding
Bedrooms and Bathrooms
- 3 Bedrooms
- Main Floor Bedroom
Location
- City Lot
Utilities
- Cooling Available
- Heat Pump System
- Radiant Heating System
Additional Features
- Attic
Community Details
- The community has rules related to deed restrictions
Listing and Financial Details
- Tax Lot 27-10
- Assessor Parcel Number Lot23AcornLaneHallowell04347
Map
Home Values in the Area
Average Home Value in this Area
Property History
| Date | Event | Price | List to Sale | Price per Sq Ft |
|---|---|---|---|---|
| 11/20/2025 11/20/25 | For Sale | $685,000 | -- | $457 / Sq Ft |
Source: Maine Listings
MLS Number: 1643983
- Lot 20 Acorn Ln Unit 20
- 17 Beech St Unit 17
- 0 Winthrop St Unit 1633734
- Lot #14 Overlook Dr
- 0 Winthrop Street Map 6 Lot 15
- 0 Carriage Ln
- 42 Winthrop St
- 31 Oakwood Dr
- 6 Stoddard Ln
- 16-A Beech St Unit 16
- 6 Murdock St
- 39 Water St
- 24 High St
- 146 Parkwood Dr
- 10 Warren St
- Lot 4 Overlook Dr
- Lot 11 Overlook Dr
- 15 Middle St Unit 3
- 64 Central St
- 4 Mayflower Rd
- 16 Ridge Rd
- 7 Warren St Unit Winthrop Room
- 7 Warren St Unit Winthrop Room
- 7 Warren St Unit Winthrop Room
- 7 Warren St Unit Winthrop Room
- 7 Warren St Unit Winthrop Room
- 210 Water St
- 210 Water St
- 210 Water St
- 230 Water St Unit 1
- 230 Water St Unit 2
- 10 Grand St Unit 10 Grand #1
- 16 Hillcrest St Unit 1
- 14 Swan St Unit 2
- 84 Court St
- 71 Arsenal St Unit 2
- 12 Crosby St Unit 12 Crosby St #2
- 657 Maine Ave Unit 2
- 657 Maine Ave Unit 3
- 657 Maine Ave Unit 1
