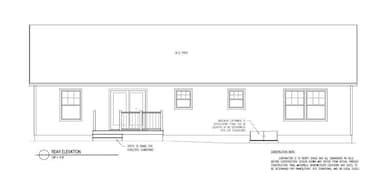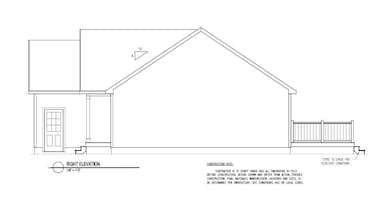Lot 23 - F Smally Way Bridgton, ME 04009
Estimated payment $3,196/month
Highlights
- View of Trees or Woods
- Wooded Lot
- Wood Flooring
- 3.1 Acre Lot
- Ranch Style House
- No HOA
About This Home
Discover your dream home in this exciting new subdivision, featuring a stunning To Be Built Ranch sitting on 3.1 acres of open land just minutes from town. This spacious and modern home offers a comfortable and versatile layout, including three bedrooms and two bathrooms, perfect for families or those seeking extra space. The master suite provides a private retreat with ample room and a luxurious feel. The attached two-car garage offers convenience and plenty of storage. Buyers still have the opportunity to personalize their new home by choosing exterior siding colors, flooring, cabinets, countertops, and appliances, making this house truly your own. Enjoy outdoor living on the large back deck, ideal for entertaining or relaxing while taking in the peaceful surroundings. Don't miss your chance to customize this beautiful ranch just minutes from Downtown Bridgton!
Home Details
Home Type
- Single Family
Est. Annual Taxes
- $660
Year Built
- Built in 2025
Lot Details
- 3.1 Acre Lot
- Property fronts a private road
- Dirt Road
- Street terminates at a dead end
- Rural Setting
- Level Lot
- Open Lot
- Wooded Lot
- Property is zoned RR
Parking
- 2 Car Direct Access Garage
- Gravel Driveway
Home Design
- Home to be built
- Ranch Style House
- Wood Frame Construction
- Shingle Roof
- Wood Siding
Interior Spaces
- 1,340 Sq Ft Home
- Living Room
- Dining Room
- Views of Woods
- Unfinished Basement
- Basement Fills Entire Space Under The House
- Laundry Room
Kitchen
- Gas Range
- Microwave
- Dishwasher
Flooring
- Wood
- Carpet
Bedrooms and Bathrooms
- 3 Bedrooms
- 2 Full Bathrooms
Utilities
- No Cooling
- Heating System Uses Gas
- Heating System Uses Propane
- Baseboard Heating
- Hot Water Heating System
- Private Water Source
- Well
- Tankless Water Heater
- Gas Water Heater
- Water Heated On Demand
- Septic System
- Septic Design Available
- Private Sewer
Community Details
- No Home Owners Association
Listing and Financial Details
- Tax Lot 23 - F
- Assessor Parcel Number SmallyWayBridgton04009
Map
Home Values in the Area
Average Home Value in this Area
Property History
| Date | Event | Price | List to Sale | Price per Sq Ft |
|---|---|---|---|---|
| 10/29/2025 10/29/25 | For Sale | $599,999 | -- | $448 / Sq Ft |
Source: Maine Listings
MLS Number: 1642234
- Lot 23 G Smally Way
- Lot 23 - D Smally Way
- 3 A St
- 4 C St
- 220 S High St
- 0 Tuttle Ln Unit 1628227
- 161 Swamp Rd
- 209 Portland Rd
- 307 Portland Rd
- Lot 3 Wildwood Rd
- 64-74 Portland Rd
- 323 Portland Rd
- 97 Westwood Cottage Dr
- 3 Fowler St
- 76 Main St
- 5 Wayside Ave
- 6 School St
- 20 Bennett St
- Lot #3 Northwoods Ln
- 27 Stonehedge Dr
- 295 Highland Rd Unit 2
- 209 Carsley Rd Unit A
- 185 Big Sandy Rd Unit ID1255648P
- 11 Headwall Dr Unit ID1309487P
- 16 Lumberjack Dr Unit 1
- 10 Deer Cir Unit ID1255635P
- 613 Peabody Pond Rd Unit ID1255629P
- 196 Shore Rd Unit ID1255631P
- 76 N Bridgton Rd
- 145 Beach Rd Unit ID1255649P
- 62 O'Connor Rd Unit ID1255640P
- 24 Bayou Rd Unit ID1255713P
- 564 Meadow Rd
- 81 Bayou Rd Unit ID1255633P
- 120 Safe Harbour Rd Unit ID1255696P
- 103 Douglas Hill Rd Unit ID1255674P
- 42 Folly Rd Unit ID1255655P
- 13 Autumn Ln Unit ID1255700P
- 13 Autumn Ln Unit ID1255669P
- 13 Autumn Ln Unit ID1255675P





