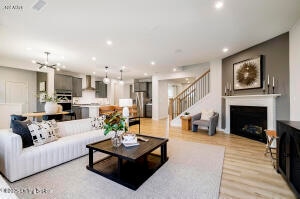Lot 233 Shakes Creek Dr Louisville, KY 40023
Estimated payment $3,638/month
Highlights
- Deck
- Community Pool
- Fireplace
- Mud Room
- Walk-In Pantry
- Porch
About This Home
Situated on a large corner lot within the coveted amenity community of Shakes Run, this beautiful residence offers a thoughtfully designed open floorplan ideal for a growing family. The main level features a versatile flex room and a discreet pocket office. Together with a generous upstairs loft—each space is perfectly suited for a variety of uses, from a serene reading nook or vibrant homework station to a productive home office or inviting family media retreat. A charming mudroom entry welcomes you with a custom-built boot bench, blending functionality with style. Throughout the home, refined granite countertops and intricate wrought iron stair spindles lend a touch of timeless sophistication. The heart of the home—a stunning, oversized kitchen island with seating and pendant lighting— flows seamlessly into a formal dining room, creating an ideal setting for both everyday living and elegant entertaining. The kitchen is outfitted with a premium stainless steel built-in appliance package and a spacious walk-in pantry. Durable yet stylish vinyl plank flooring graces the main living areas, offering both beauty and ease of maintenance. A cozy corner fireplace anchors the gathering room, adding warmth and charm. The luxurious primary suite is a true sanctuary, featuring a tiled shower, a tranquil garden tub, dual vanities, and an expansive walk-in closet. Additional highlights include a side-load garage with a generous storage area and a walkout basement boasting large windows, nine-foot ceilings, and rough-in plumbing for a future full bath-all overlooking a serene, wooded lot. The fully sodded yard and front-yard irrigation system complete this exceptional offering which is due to be completed December 2025.
Home Details
Home Type
- Single Family
Year Built
- Built in 2025
Parking
- 2 Car Attached Garage
- Side or Rear Entrance to Parking
- Driveway
Home Design
- Poured Concrete
- Shingle Roof
- Stone Veneer
Interior Spaces
- 2,899 Sq Ft Home
- 2-Story Property
- Pendant Lighting
- Fireplace
- Mud Room
- Walk-In Pantry
- Basement
Bedrooms and Bathrooms
- 4 Bedrooms
- Soaking Tub
Outdoor Features
- Deck
- Porch
Utilities
- Central Air
- Heating System Uses Natural Gas
Listing and Financial Details
- Tax Lot 233
Community Details
Overview
- Property has a Home Owners Association
- Shakes Run Subdivision
Recreation
- Community Pool
Map
Home Values in the Area
Average Home Value in this Area
Property History
| Date | Event | Price | Change | Sq Ft Price |
|---|---|---|---|---|
| 07/20/2025 07/20/25 | For Sale | $574,990 | -- | $198 / Sq Ft |
Source: Metro Search (Greater Louisville Association of REALTORS®)
MLS Number: 1693041
- 17723 Shakes Creek Dr
- 218 Shakes Creek Dr
- 209 Shakes Creek Dr
- 208 Shakes Creek Dr
- 2210 White Oak Way
- 2307 White Oak Way
- 2304 White Oak Way
- 2409 Irish Bend Ct
- 17400 Shakes Creek Dr
- 2307 Champion Hill Place
- The Madison Plan at Shakes Run
- The Hamilton Plan at Shakes Run
- The Kennedy Plan at Shakes Run
- The Revere Plan at Shakes Run
- The Jamestown Plan at Shakes Run
- The Washington Plan at Shakes Run
- The Brandywine Plan at Shakes Run
- The Jackson Plan at Shakes Run
- 2434 Middle Creek Ct
- Greenfield Plan at Shakes Run
- 17810 Birch Bend Cir
- 213 Belden Trail
- 16404 Rockcrest View Ln
- 1104 Miles View Ct
- 14505 Micawber Way
- 14906 Durrfield Dr
- 14735 Stable Gate Place
- 14500 English Park Cir
- 305 Lake Forest Pkwy
- 700 Landis Ridge Dr
- 218 Spreading Oak Ln
- 5001 Max Ridge Ct
- 1350 Evergreen Way
- 425 Meridian Hills Dr
- 16815 Aiken Ridge Cir
- 15901 Long Meadow Way
- 12601 Charles Farm Cir
- 1412 Tucker Station Rd
- 2612 Tucker Station Rd Unit Eastend Louisville KY
- 2612 Tucker Station Rd Unit Studio apartment







