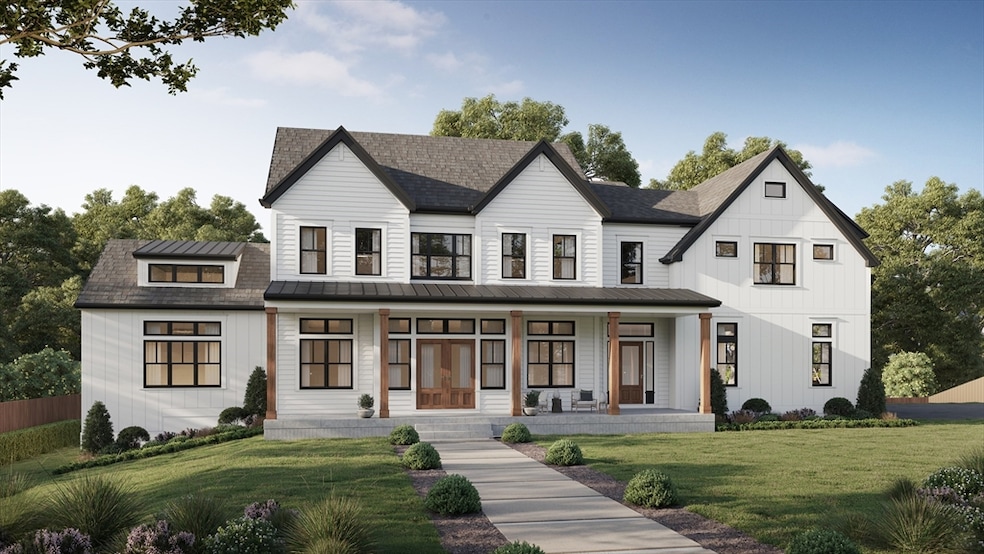Lot 24 Webster Farm Way Norwell, MA 02061
Estimated payment $16,959/month
Highlights
- New Construction
- Scenic Views
- Deck
- Grace Farrar Cole Elementary School Rated A-
- Waterfront
- Property is near public transit
About This Home
"The Magnolia" - striking black-framed windows and classic board and batten siding set the tone for this 5,537 sq ft luxury residence, where sophisticated design meets the serenity of direct cranberry bog and pond views. Inside, the open layout showcases high-end finishes and well crafted details throughout, including inset cabinetry, a premium appliance package, and an elegant wet bar. With 4 beds and 4.5 baths, this home offers generous space and privacy, including a 1st floor office perfect for remote work or quiet retreat. The walkout finished lower level features 9ft ceilings, a full bath, and endless potential for a gym, media room, or in-law/guest suite. Large windows throughout the home invite natural light and frame the stunning natural scenery beyond. From its refined finishes to its peaceful setting, this one-of-a-kind property delivers elevated living in every detail—a rare opportunity to own a luxurious retreat with unforgettable views. For GPS purposes use 292 Cross St.
Home Details
Home Type
- Single Family
Year Built
- New Construction
Lot Details
- 1 Acre Lot
- Waterfront
- Property fronts a private road
- Cul-De-Sac
- Sprinkler System
- Cleared Lot
Parking
- 3 Car Attached Garage
- Driveway
- Open Parking
- Off-Street Parking
Property Views
- Views of Wetlands
- Pond
- Scenic Vista
Home Design
- Home to be built
- Farmhouse Style Home
- Frame Construction
- Shingle Roof
- Radon Mitigation System
- Concrete Perimeter Foundation
Interior Spaces
- Wet Bar
- Crown Molding
- Recessed Lighting
- Decorative Lighting
- Light Fixtures
- Insulated Windows
- Mud Room
- Living Room with Fireplace
- Dining Area
- Home Office
- Storm Windows
- Attic
Kitchen
- Oven
- Range with Range Hood
- Dishwasher
- Wine Refrigerator
- Solid Surface Countertops
Flooring
- Wood
- Ceramic Tile
- Vinyl
Bedrooms and Bathrooms
- 4 Bedrooms
- Primary bedroom located on second floor
- Walk-In Closet
- Dressing Area
- Double Vanity
- Bathtub with Shower
- Separate Shower
- Linen Closet In Bathroom
Laundry
- Laundry on upper level
- Washer and Electric Dryer Hookup
Finished Basement
- Walk-Out Basement
- Basement Fills Entire Space Under The House
- Sump Pump
Eco-Friendly Details
- Energy-Efficient Thermostat
Outdoor Features
- Deck
- Patio
- Rain Gutters
- Porch
Location
- Property is near public transit
- Property is near schools
Schools
- Vinal Elementary School
- NMS Middle School
- NHS High School
Utilities
- Forced Air Heating and Cooling System
- 4 Cooling Zones
- 4 Heating Zones
- Heating System Uses Natural Gas
- 200+ Amp Service
- Gas Water Heater
- Private Sewer
Community Details
Overview
- Property has a Home Owners Association
- Cranberry Crossing Subdivision
- Near Conservation Area
Amenities
- Shops
Recreation
- Park
- Jogging Path
- Bike Trail
Map
Home Values in the Area
Average Home Value in this Area
Property History
| Date | Event | Price | List to Sale | Price per Sq Ft |
|---|---|---|---|---|
| 06/16/2025 06/16/25 | For Sale | $2,700,000 | -- | $488 / Sq Ft |
Source: MLS Property Information Network (MLS PIN)
MLS Number: 73391557
- Lot 1 Webster Farm Way
- Lot 4 Webster Farm Way
- Lot 22 Webster Farm Way
- Lot 26 Webster Farm Way
- 179 Lincoln St
- 665 Grove St
- 21 Norwell Ave
- 56 Paradise Dr
- 451 Main St
- 0 Mount Blue St
- 348 Main St
- 166 Norwell Ave
- 114 Main St
- 225 Prospect St
- 479 Clapp Brook Rd
- 433 Grove St
- 0 Mt Blue Unit 73374335
- 251 Prospect St
- 7 Assinippi Ave Unit 216
- 7 Assinippi Ave Unit 306
- 80 Mill St
- 295 Webster St
- 15 High St
- 130 Chief Justice Cushing Hwy Unit 213
- 130 Chief Justice Cushing Hwy Unit 410
- 130 Chief Justice Cushing Hwy Unit 408
- 511-525 Washington St
- 66 Gardner St Unit A
- 369 Washington St
- 66 Mann Lot Rd Unit R
- 78 Aberdeen Dr
- 130 Chief Justice Cushing Hwy
- 340-348 Driftway
- 430 S Main St Unit 5
- 44 Elm St Unit 2
- 44 Elm St Unit 3
- 44 Elm St Unit 1
- 67 Border St
- 30 Edgewood Ln
- 100 Avalon Dr

