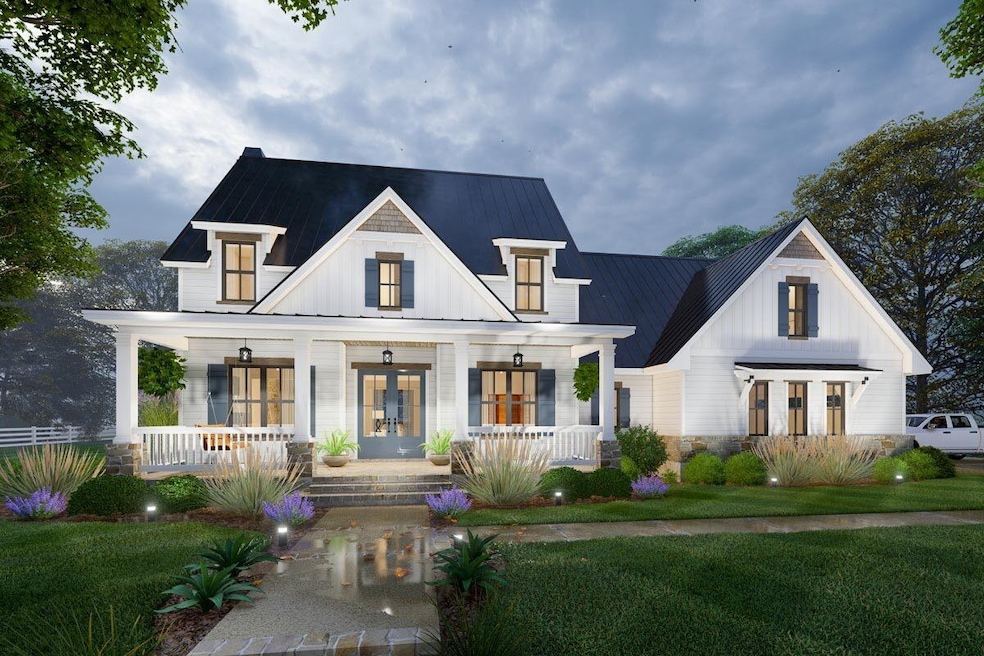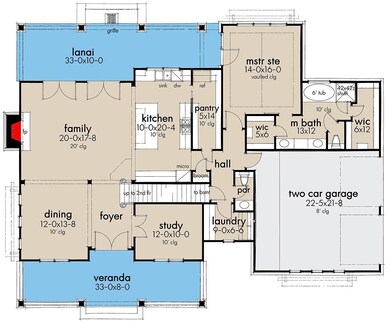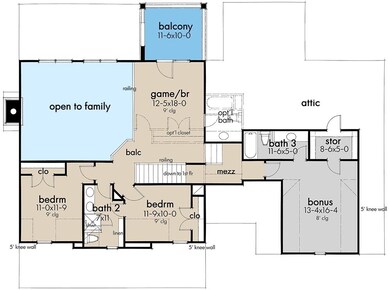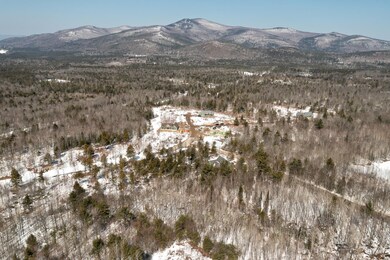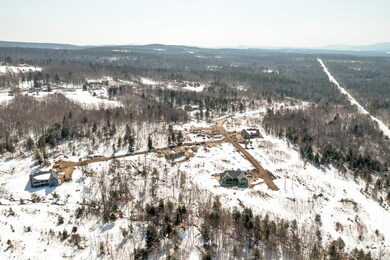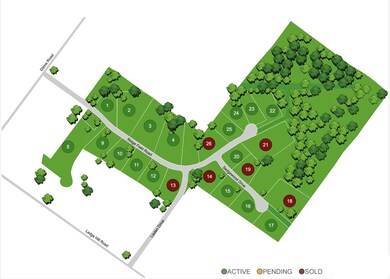Lot 25 Ridge Field Rd Tuftonboro, NH 03816
Estimated payment $8,766/month
Highlights
- Deck
- Wood Flooring
- Modern Architecture
- Tuftonboro Central School Rated A-
- Main Floor Bedroom
- Great Room
About This Home
"The Beech" - One of the premier locations in Ridge Field Corner – don’t miss the opportunity to secure your mountain view lot. This to-be built, modern craftsman style home will be constructed with the highest standards of home building with generous allowances for flooring, plumbing & lighting fixtures, cabinetry and countertops, landscaping, and appliances. Included are professional services with the interior designer to help design and make color and material selections and much more to bring your dream home to life. Single level living can be achieved here with first floor primary suite with custom walk in tile shower, study, and open kitchen.
Listing Agent
KW Coastal and Lakes & Mountains Realty/Wolfeboro Brokerage Phone: 866-525-3946 License #056660 Listed on: 04/05/2023

Home Details
Home Type
- Single Family
Parking
- 2 Car Direct Access Garage
- Automatic Garage Door Opener
Home Design
- Home in Pre-Construction
- Modern Architecture
- Concrete Foundation
- Wood Frame Construction
- Architectural Shingle Roof
- Vinyl Siding
Interior Spaces
- Property has 2 Levels
- Gas Fireplace
- Entrance Foyer
- Great Room
- Family Room
- Den
- Basement
- Walk-Up Access
- Fire and Smoke Detector
Kitchen
- Gas Range
- Dishwasher
Flooring
- Wood
- Carpet
- Tile
Bedrooms and Bathrooms
- 4 Bedrooms
- Main Floor Bedroom
- En-Suite Primary Bedroom
- En-Suite Bathroom
Laundry
- Dryer
- Washer
Schools
- Tuftonboro Central Elementary School
- Kingswood Regional Middle School
- Kingswood Regional High School
Utilities
- Forced Air Heating and Cooling System
- Drilled Well
- High Speed Internet
- Cable TV Available
Additional Features
- Accessible Full Bathroom
- Deck
- 1.1 Acre Lot
Community Details
- Ridge Field Corner Subdivision
- Common Area
Listing and Financial Details
- Legal Lot and Block 35 / 1
- Assessor Parcel Number 45
Map
Home Values in the Area
Average Home Value in this Area
Property History
| Date | Event | Price | List to Sale | Price per Sq Ft |
|---|---|---|---|---|
| 06/23/2025 06/23/25 | Price Changed | $1,399,000 | +3.7% | $554 / Sq Ft |
| 06/23/2025 06/23/25 | Pending | -- | -- | -- |
| 12/17/2023 12/17/23 | Off Market | $1,349,000 | -- | -- |
| 04/05/2023 04/05/23 | For Sale | $1,349,000 | -- | $534 / Sq Ft |
Source: PrimeMLS
MLS Number: 4947624
- 61 Dame Rd
- 175 Mountain Rd
- Lot 4 Vere Royce Rd
- 190 Ledge Hill Rd
- Lot 4 Ridge Field Rd Unit 4
- 0 Ledge Hill Rd Unit 7
- 13 Ridge Field Rd
- 24 Ridge Field Rd
- 123 Mountain Rd
- 3 Mountain Shadows Dr Unit 2
- 4 Partridge Berry Cir
- 2 Oak Leaf Ave
- 24 Shirley Way
- 3 Brewster Rd
- 4 Mill Pond Rd
- 23 Ledge Hill Rd
- 005C Phineas Graves Rd
- 005A Phineas Graves Rd
- 005D Phineas Graves Rd
- 005 Phineas Graves Rd
