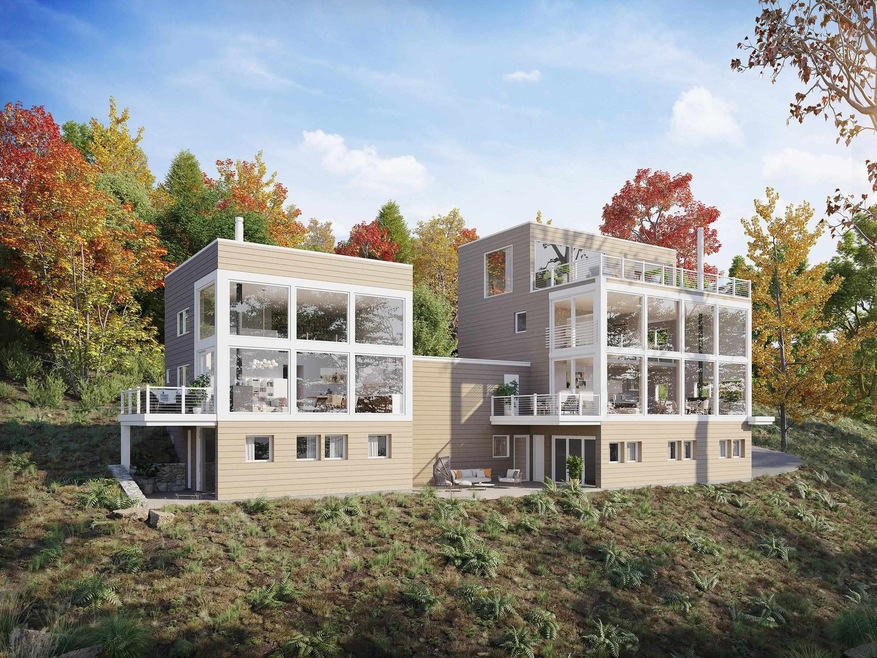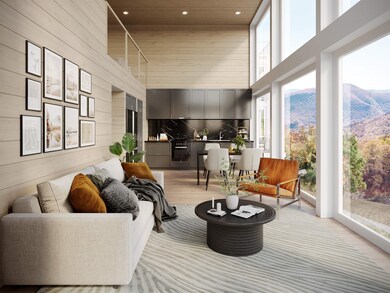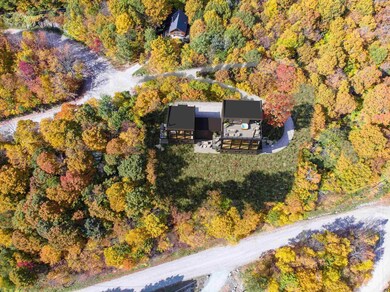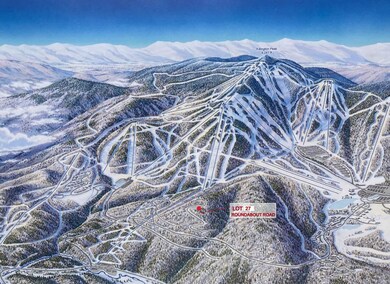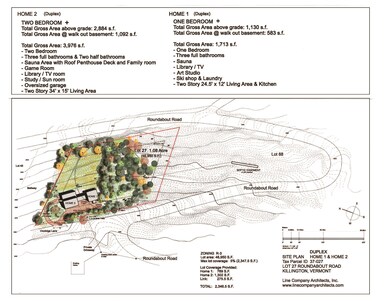
Lot 27 Roundabout Unit 1 Killington, VT 05751
Estimated payment $10,365/month
Highlights
- Ski Accessible
- Direct Access Garage
- Home in Pre-Construction
- Contemporary Architecture
- High Speed Internet
- Wood Siding
About This Home
A unique architect designed contemporary 2 home compound on one of the highest buildable lots in Killington. 2 homes to be built using Scandinavian technology, homes are designed as a semi-detached duplex (no common wall), offering privacy to each side. Home 1: 1,713 gross sq.ft (smaller unit to left in exterior renderings) Upon entering the home via the entry vestibule, you have an open library / TV area with an adjacent full bathroom and sauna space. The kitchen and living areas are beyond within a two-story space which includes full height triple pane windows, a wood-burning stove and a southern facing balcony. A heated storage and ski locker space is off the parking area and forms the “link” to the adjacent home 2. The second floor offers one large bedroom suite overlooking the two-story living space below as well as having a full bath with space for a stackable washer/dryer and a private balcony. At the walk out lower level there is a large open “art studio / rec room” which can be used by the buyer as they wish. A full bathroom and laundry are adjacent to the studio. Access to a private patio with a fire pit is at grade off the studio.
Listing Agent
Killington Valley Real Estate License #081.0123384 Listed on: 12/30/2024
Home Details
Home Type
- Single Family
Lot Details
- 1.08 Acre Lot
- Property is zoned Residential 3
Home Design
- Home in Pre-Construction
- Contemporary Architecture
- Wood Frame Construction
- Membrane Roofing
- Wood Siding
Interior Spaces
- Property has 3 Levels
Bedrooms and Bathrooms
- 1 Bedroom
Finished Basement
- Basement Fills Entire Space Under The House
- Interior Basement Entry
Parking
- Direct Access Garage
- Automatic Garage Door Opener
- Gravel Driveway
Schools
- Killington Elementary School
- Woodstock Union Middle School
- Woodstock Union High School
Utilities
- Mini Split Air Conditioners
- Radiant Heating System
- Drilled Well
- High Speed Internet
Community Details
- Ski Accessible
Listing and Financial Details
- Assessor Parcel Number 37
Map
Home Values in the Area
Average Home Value in this Area
Property History
| Date | Event | Price | Change | Sq Ft Price |
|---|---|---|---|---|
| 12/30/2024 12/30/24 | For Sale | $1,589,000 | -- | $928 / Sq Ft |
Similar Homes in Killington, VT
Source: PrimeMLS
MLS Number: 5025351
- Lot 27 Roundabout Unit Home 1
- Lot 27 Roundabout Unit 2
- Lot 27 Roundabout Unit Home 2
- 719 Roundabout Rd
- R-5 Ledge End Rd
- 0 Ledge End Rd
- 191 Trailview Dr
- 644 Trailview Dr
- 309 Trailside Dr
- 768 E Mountain Rd Unit B-7
- Lot 5 Mission Farm Rd
- 112 High Ridge Rd Unit 4
- 180 High Ridge Rd Unit J10
- 228 E Mountain Rd Unit 152 I
- 228 E Mountain Rd Unit A GRAND HOTEL 121 II
- 228 E Mountain Rd Unit 321/323 Interval I
- 228 E Mountain Rd Unit L GRAND HOTEL 219/22
- 228 E Mountain Rd Unit 124 III
- 228 E Mountain Rd Unit L GRAND HOTEL 169/17
- 228 E Mountain Rd Unit D GRAND HOTEL 223 I
- 1802 Vt 100a
- 46 Terrill St Unit 2
- 37 Killington Ave Unit 3
- 2 East St Unit 1st Floor
- 15 Woodstock Ave
- 24 Wales St
- 24 Wales St
- 24 Wales St
- 24 Wales St
- 86 River St Unit 4
- 38 Pine St Unit 3
- 121 State St Unit 2
- 71 Lakeview Rd Unit 20
- 326 Main St
- 326 Main St
- 81 Clarendon Ave
- 100 Kettlebrook Rd Unit E2
- 36 Happy Valley Rd
- 50 Pleasant St Unit 2
- 50 Pleasant St
