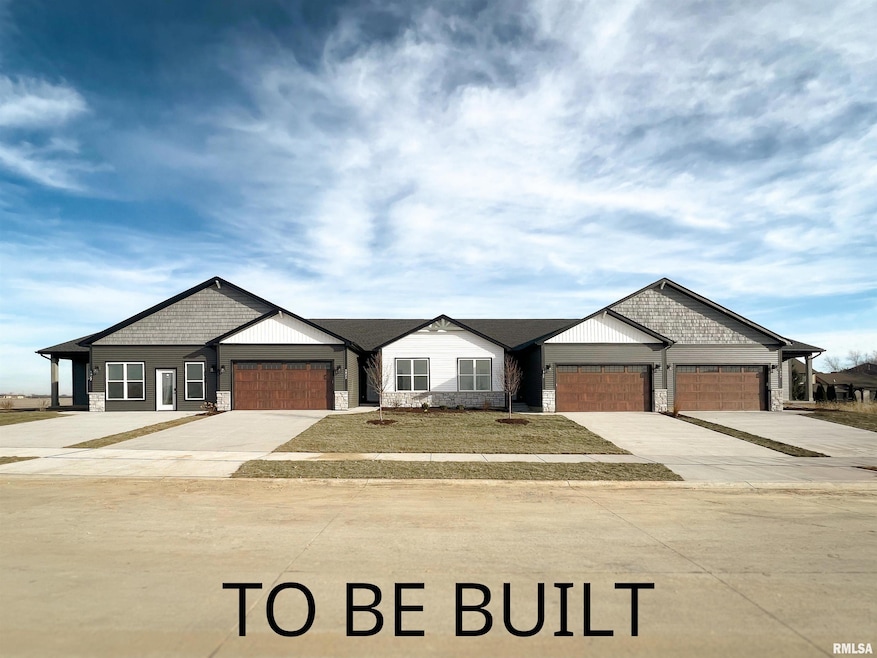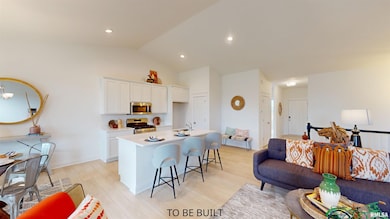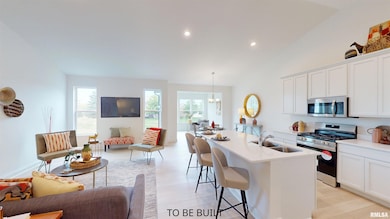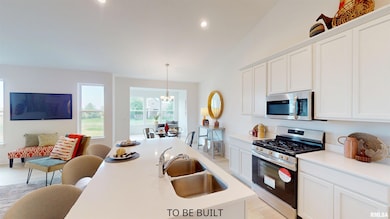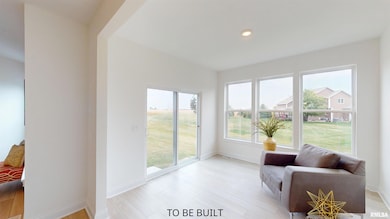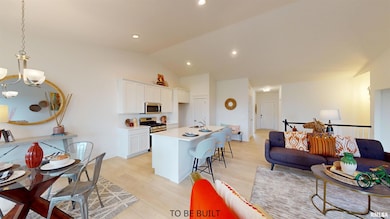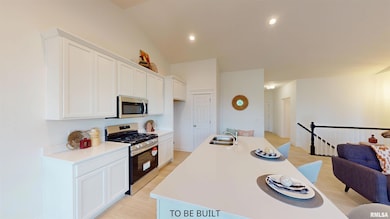Lot 28 Wildcat Way Bettendorf, IA 52722
Estimated payment $2,392/month
Highlights
- New Construction
- Vaulted Ceiling
- Mud Room
- Pleasant View Elementary Rated A+
- Ranch Style House
- Fireplace
About This Home
Proposed new construction presented by Silverthorne Homes. Brand new Townhomes and Villas in a great new location in Hopewell Farms! The Lexington is the perfect plan with a wide range of options to make it your home. This open floorplan ranch villa can be customized to fit your needs from the individual finishes to adding additional rooms for even more space with options for a sunroom on the main level or a partially finished basement. Whether you enter through the covered front porch into the foyer or through the mudroom off the garage you will quickly see the open living spaces that feature luxury vinyl plank flooring that flows into the great room. The added volume the vaulted ceilings offer in the great room open this home up even more with the option to add a fireplace to provide even more warmth to this space. The luxury kitchen overlooks this space with a large island and plenty of room for a dining area so you have plenty of room for cooking and gatherings. The two bedrooms are split providing additional privacy, with a private owner's suite that boasts a large walk-in closet and double bowl sinks in the bathroom. Pictures of previously built homes, some with upgraded features.
Listing Agent
Home Sell Flat LLC Brokerage Phone: 815-201-2665 License #471.013518/ B69813000 Listed on: 07/28/2025
Home Details
Home Type
- Single Family
Year Built
- Built in 2024 | New Construction
Lot Details
- 8,276 Sq Ft Lot
- Lot Dimensions are 36x240
- Level Lot
HOA Fees
- $135 Monthly HOA Fees
Parking
- 2 Car Attached Garage
Home Design
- Ranch Style House
- Frame Construction
- Shingle Roof
- Vinyl Siding
- Radon Mitigation System
- Concrete Perimeter Foundation
- Stone
Interior Spaces
- 1,404 Sq Ft Home
- Vaulted Ceiling
- Ceiling Fan
- Fireplace
- Mud Room
Kitchen
- Range
- Dishwasher
- Disposal
Bedrooms and Bathrooms
- 2 Bedrooms
- 2 Full Bathrooms
Unfinished Basement
- Basement Fills Entire Space Under The House
- Basement Window Egress
Outdoor Features
- Porch
Schools
- Hopewell Elementary School
- Pleasant Valley Middle School
- Pleasant Valley High School
Utilities
- Forced Air Heating and Cooling System
- Heating System Uses Natural Gas
- Cable TV Available
Community Details
- Hopewell Farms Subdivision
Listing and Financial Details
- Assessor Parcel Number 841105328
Map
Home Values in the Area
Average Home Value in this Area
Property History
| Date | Event | Price | List to Sale | Price per Sq Ft |
|---|---|---|---|---|
| 07/29/2025 07/29/25 | Price Changed | $359,990 | -6.5% | $256 / Sq Ft |
| 07/28/2025 07/28/25 | For Sale | $384,990 | -- | $274 / Sq Ft |
Source: RMLS Alliance
MLS Number: QC4265850
- Lot 29 Wildcat Way
- The Harrington Plan at Hopewell Farms
- The Charleston Plan at Hopewell Farms
- The Lexington Plan at Hopewell Farms
- The Arlington Plan at Hopewell Farms
- Lot 50 Polster Place
- Lot 51 Polster Place
- 5934 Butterfield Dr
- 5900 Butterfield Dr
- 5882 Butterfield Dr
- 5940 Butterfield Dr
- 5922 Butterfield Dr
- 5931 Butterfield Dr
- 5937 Butterfield Dr
- 5925 Butterfield Dr
- 5885 Butterfield Dr
- 5919 Butterfield Dr
- 5900 Butterfield Ct
- 5882 Butterfield Ct
- 5922 Butterfield Ct
- 5894 Butterfield Ct
- 5888 Butterfield Ct
- 4833 Lauren Ln
- 4784 Middle Rd
- 7118 International Dr
- 3939 53rd Ave
- 3431 Glenbrook Cir S
- 3467 Glenbrook Cir N
- 5472 Devils Glen Rd
- 6817 Timber Ct
- 3605-3747 Tanglewood Rd
- 3475 Winston Dr Unit 3
- 3701-3883 Tanglefoot Ln
- 7216-7220 Grove Crossing
- 3240 Parkwild Dr Unit 1C
- 3835 Prairie Ln
- 3434 Towne Pointe Dr
- 3011 Belmont Place
- 3106 Maplecrest Rd
- 5101 Lakeview Pkwy
