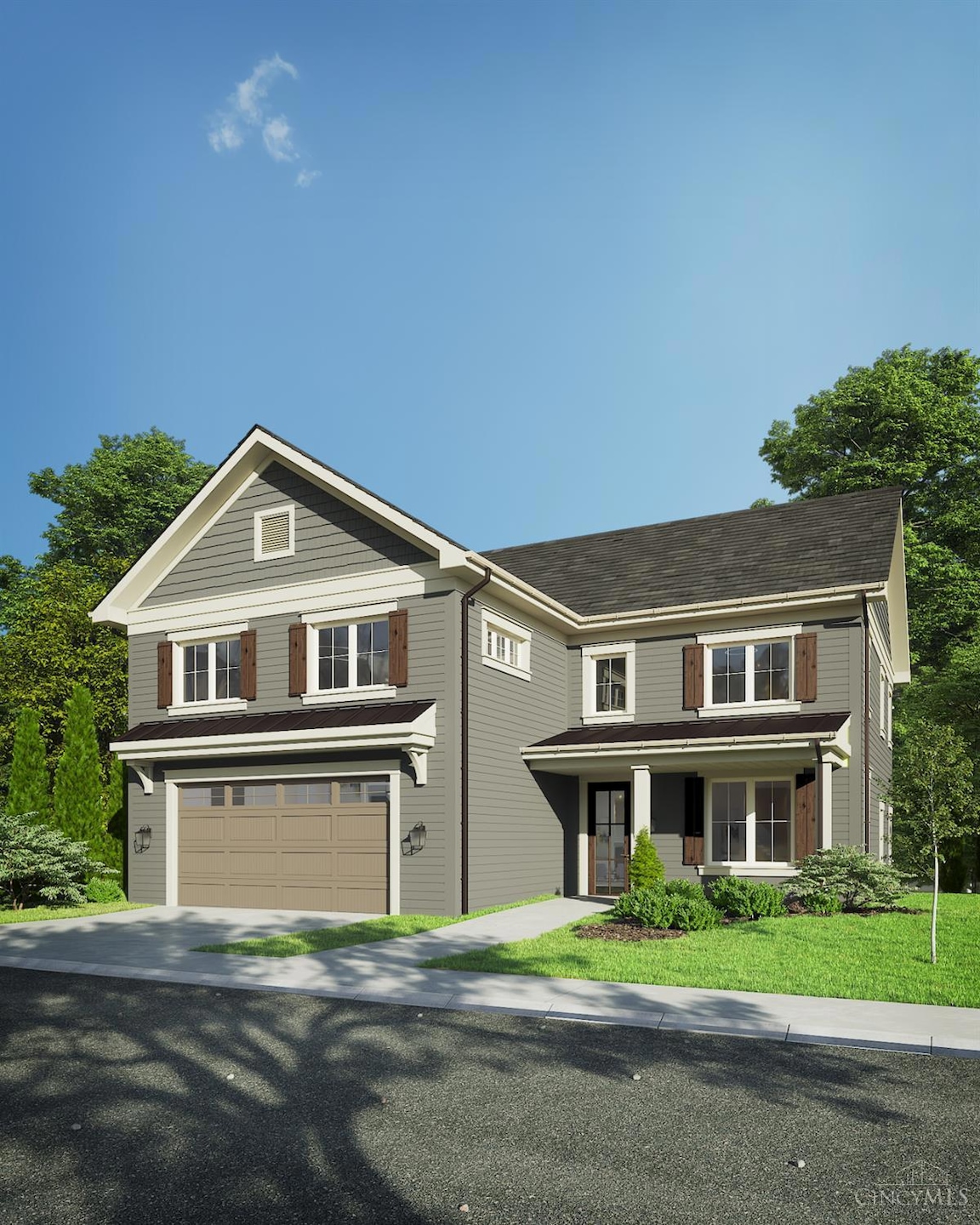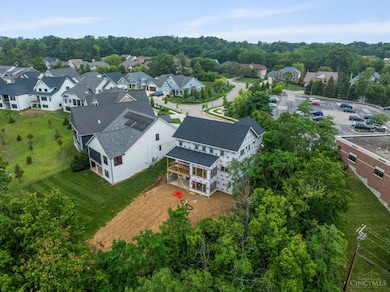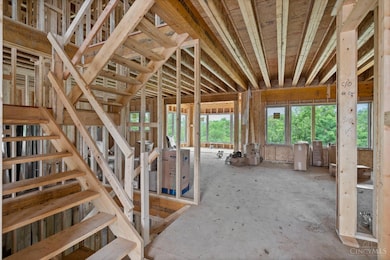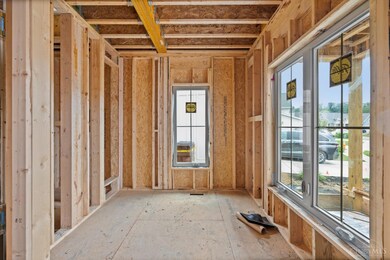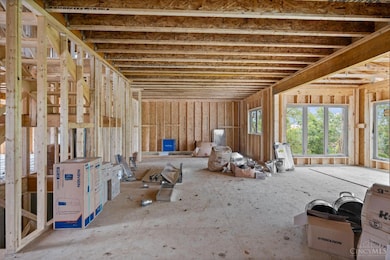
$973,900
- 4 Beds
- 4.5 Baths
- 3,487 Sq Ft
- 8333 Monte Dr
- Montgomery, OH
Beautiful brick colonial in Montgomery's Swaim Fields, convenient to farm stands, dining, shopping, and major highways. The landscaped yard and pressed concrete walkway welcome you to a classic layout with formal living and dining rooms. The open kitchen connects to a cozy TV room and spacious Great Room with hardwood floors throughout the main level. A full bath is nearby for added flexibility.
Larry Pauly Coldwell Banker Realty
