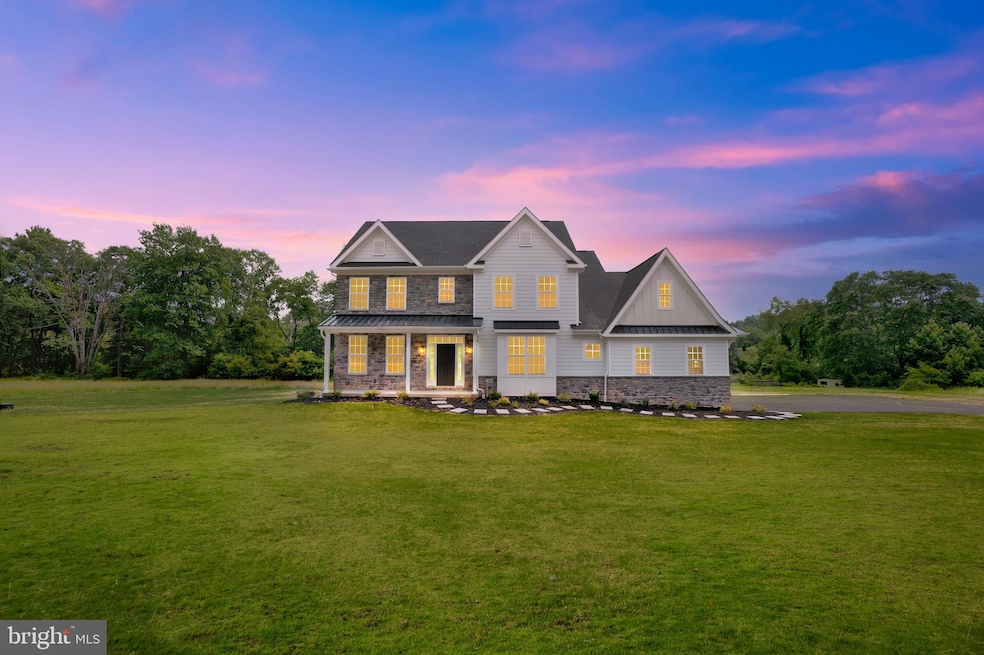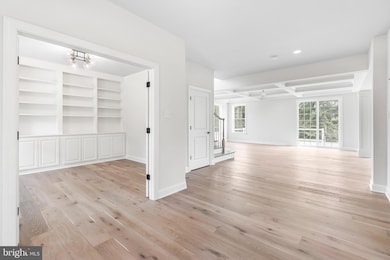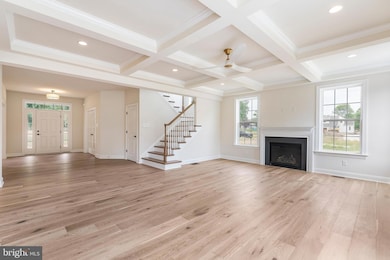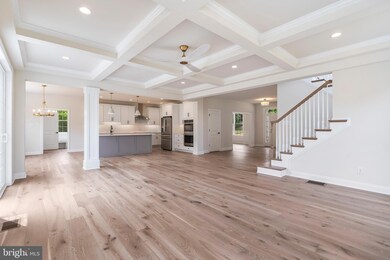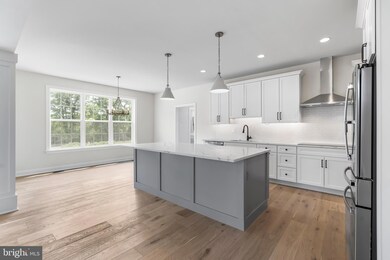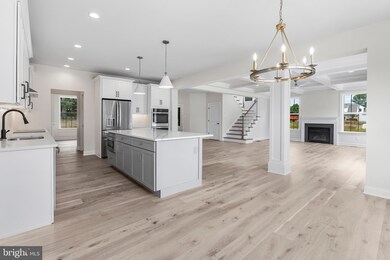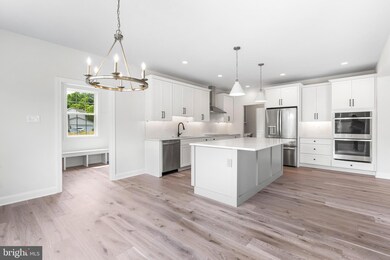
Lot 3 149 Governor Markham Cheslen Glen Mills, PA 19342
Garnet Valley NeighborhoodEstimated payment $7,821/month
Highlights
- New Construction
- Eat-In Gourmet Kitchen
- Colonial Architecture
- Garnet Valley High School Rated A
- View of Trees or Woods
- Vaulted Ceiling
About This Home
Welcome to Enclave at Glen Mills. 149 Governor Markham is lot 3 of the 3 lots available at the Enclave. ONLY 2 LOTS Left!
Messick Custom proudly presents The Cheslen. This beautiful floor plan boasts 4 bedrooms, 2.5 bath & a 2 car garage. Luxury living in historic and exclusive Concord Township. Welcome Home to where your custom dream home will be built by award-winning and locally renowned Messick Custom.
The Cheslen enjoys generous features including Hardie Board Siding with Stone exterior facades, 30-year dimensional roof shingles, 9’ ceilings on all levels, and extensive Hardwood Flooring. This 4 bedroom, 2 1⁄2 bath, 2 car garage home can become your dream home. 42” Kitchen Cabinets with Soft Door Close on cabinets & drawers in your gourmet eat-in-kitchen. Granite Counters, extensive trim packages, and Great Room Fireplace to enjoy on chilly evenings. If you feel you need more living space, opportunity awaits you to include a finished basement, additional bedrooms and building extensions for this private lot. This home will be built with energy efficiency and smart home features including R-38 ceiling, water saving plumbing, quick recovery water heater, high efficiency forced hot air, advanced central air conditioning, programmable thermostats, and low E windows and insulated exterior doors. The list of quality interior and exterior features are vast. Messick Custom will bring their extensive experience with a hands-on approach to building your dream home. Pictures shown and some features included are optional/upgraded features.
This highly sought-after location, in the heart of the Delaware County which is the oldest settled area of Pennsylvania and is just minutes from West Chester, Media, Kennett Square and a short drive to downtown Philadelphia and Wilmington, DE! Charming main streets and town centers of Media, Newtown Square, West Chester, Brandywine Valley and Thornton are just minutes away. Nestled in the quiet, deeply rooted community of Concord Township, this property’s location brings the opportunity for premium living. This area, steeped in rich history and charm, boasts beautiful rolling countryside, inviting villages, and main streets dotted with local artisans, upscale boutiques, sidewalk cafes, the Rose Tree Park scenic outdoor amphitheater and some of the region’s most prized chefs, and finest dining and eateries with farm-to-table culinary delights, exceptional local wines, and breweries.
Also known for its for its lush countryside, rolling acres of open space, there are many ways to enjoy your leisure time in Delaware County as well as close by panoramic Chester County. Explore the area’s historic Ridley Creek Park, hike its beautiful trails, or take in the scenic views and wildlife, picnic in its lush greens. Spend a day wine-tasting at local wineries, golf at the area’s award-winning courses, visit historic attractions and museums at nearby DuPont estates, stunning Longwood Gardens, revolutionary battlefields and, of course, the historic city of Independence, Philadelphia.
Located in the top-rated Garnet Valley School District, this area offers families premiere recreational and sports facilities, for community-based and interscholastic sports and recreation, including multipurpose fields, local parks, and green space with playgrounds, and walking and running paths.
Convenient access to all major roadways to PA, NJ, and DE make this a perfect combination of convenience, beauty, and luxury living in Delaware County. Don’t miss out on building your forever home on a fabulous private lot. The Cheslen can be built on any of the 3 lots. Lot 2 has a $75,000 lot premium.
Call today to make your appointment.
Video is from the Cheslen model just completed in a near by area.
Listing Agent
Keller Williams Real Estate - West Chester License #RS303241 Listed on: 11/04/2023

Home Details
Home Type
- Single Family
Est. Annual Taxes
- $17,625
Year Built
- Built in 2025 | New Construction
Lot Details
- 1 Acre Lot
- Property is in excellent condition
Parking
- 2 Car Attached Garage
- 7 Driveway Spaces
- Side Facing Garage
Home Design
- Colonial Architecture
- Farmhouse Style Home
- Combination Foundation
- Permanent Foundation
- Shingle Roof
- Stone Siding
- HardiePlank Type
Interior Spaces
- Property has 2 Levels
- Chair Railings
- Tray Ceiling
- Vaulted Ceiling
- Recessed Lighting
- 1 Fireplace
- Family Room Off Kitchen
- Formal Dining Room
- Efficiency Studio
- Views of Woods
- Basement
- Interior Basement Entry
- Laundry on upper level
Kitchen
- Eat-In Gourmet Kitchen
- Breakfast Area or Nook
- Butlers Pantry
- Double Self-Cleaning Oven
- Built-In Range
- Built-In Microwave
- Dishwasher
- Stainless Steel Appliances
- Kitchen Island
Flooring
- Wood
- Carpet
- Ceramic Tile
Bedrooms and Bathrooms
- 4 Bedrooms
- Walk-In Closet
Eco-Friendly Details
- Energy-Efficient Appliances
- Energy-Efficient Windows
- Energy-Efficient HVAC
Schools
- Concord Elementary School
- Garnet Valley Middle School
- Garnet Valley High School
Utilities
- Forced Air Heating and Cooling System
- Heating System Powered By Leased Propane
- Underground Utilities
- 200+ Amp Service
- Well
- Propane Water Heater
- On Site Septic
Community Details
- No Home Owners Association
- Built by Messick Custom
- Cheslen
Listing and Financial Details
- Tax Lot 007-000
- Assessor Parcel Number 13-00-00516-10
Map
Home Values in the Area
Average Home Value in this Area
Property History
| Date | Event | Price | Change | Sq Ft Price |
|---|---|---|---|---|
| 11/01/2024 11/01/24 | Price Changed | $1,175,000 | +2.2% | $363 / Sq Ft |
| 11/04/2023 11/04/23 | For Sale | $1,150,000 | -- | $356 / Sq Ft |
Similar Homes in the area
Source: Bright MLS
MLS Number: PADE2056644
- 140 Governor Markham Dr
- Lot 2 145 Governor Markham Cheslen
- 136 Schoolhouse Ln
- 724 Concord Rd
- 23 Annesley Dr
- 73 Saint Johns Dr
- 111 Mill Rd
- 547 Concord Rd
- 244 Baltimore Pike Unit 332
- 244 Baltimore Pike Unit 313
- 24 Oakmont Cir
- 76 Dogwood Ln
- 20 Chamberlain Ct
- 14 Eagle Ln
- 3 Eagle Ln
- 329 Ivy Mills Rd
- 21 Dougherty Blvd Unit S2
- 361 Glen Mills Rd
- 257 Glen Mills Rd Unit C
- 257 Glen Mills Rd
- 1000 Ellis Dr
- 20 Dougherty Blvd Unit L5
- 21 Dougherty Blvd Unit V3
- 5 Hibberd Rd
- 403 Brinton Lake Rd
- 4301 Lydia Hollow Dr Unit B
- 99 Briarcliff Ct
- 36 Westtown Rd
- 7 Helluva Hill Ln
- 3201 Bridlewood Dr
- 139 Mattson Rd
- 801 Meadow Ct Unit 801
- 1602 Painters Crossing Unit 1602
- 214 Painters Crossing Unit 214
- 705 Meadow Ct Unit 705
- 1401 Painters Crossing Unit 1401
- 704 Painters Crossing Unit 704
- 1706 Painters Crossing Unit 1706
- 352 Milton Stamp Dr
- 312 Milton Stamp Dr
