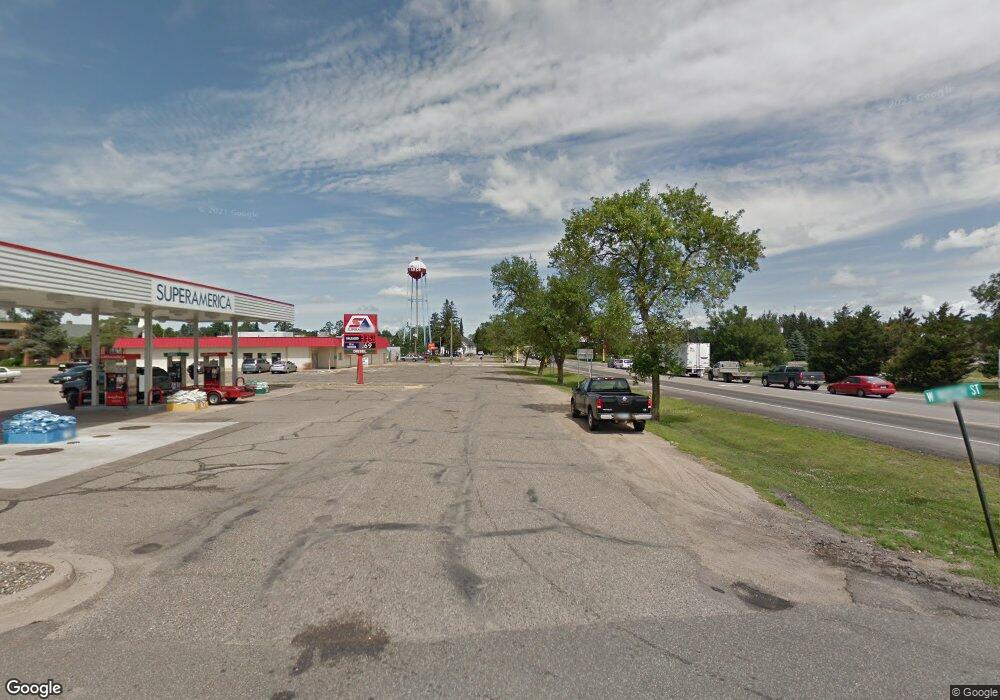Lot 3 Block 1 Summerset Ct Pequot Lakes, MN 56472
2
Beds
2
Baths
--
Sq Ft
5.74
Acres
About This Home
This home is located at Lot 3 Block 1 Summerset Ct, Pequot Lakes, MN 56472. Lot 3 Block 1 Summerset Ct is a home located in Crow Wing County with nearby schools including Eagle View Elementary School, Pequot Lakes Middle School, and Pequot Lakes Senior High School.
Create a Home Valuation Report for This Property
The Home Valuation Report is an in-depth analysis detailing your home's value as well as a comparison with similar homes in the area
Home Values in the Area
Average Home Value in this Area
Tax History Compared to Growth
Map
Nearby Homes
- Lot 4 Block 1 Summerset Ct
- Lot 5 Block 1 Summerset Ct
- 35809 Summerset Ct
- 36463 Butternut Point Rd
- 35546 Pine Terrace Rd
- 35382 Pine Terrace Rd
- 35375 Pine Terrace Rd
- 9706 S Kimble Rd
- 11460 Lynn Boyd Way Unit Fraction 3
- TBD Strawberry Lake Rd
- 11690 Harbor Ln
- 36587 Harbor Trail
- 33585 County Road 39
- 12048 Harbor Ln
- 8441 N Clamshell Ln
- 10422 Ossawinnamakee Rd
- 35407 Vacation Dr Unit 13 - Pinecone
- 35403 Vacation Dr Unit 14
- 36249 Johnie St
- 35139 S Clamshell Dr
- 35859 Summerset Ct
- 35865 Summerset Ct
- L1B1 Summerset Ct
- XXX Star Lake Dr
- 10433 County Road 16
- 10486 Round Lake Rd
- 10397 County Road 16
- 35494 Star Lake Dr
- TBD Pine Cir
- 35476 Star Lake Dr
- 10494 Round Lake Rd
- 10616 Round Lake Rd
- 10470 Round Lake Rd
- 10557 Round Lake Rd
- 10463 Round Lake Rd
- 10171 County Road 16
- 35800 Northview Harbor Dr
- 35697 Pinedale Ln
- 10451 Round Lake Rd
- 10628 South Rd
