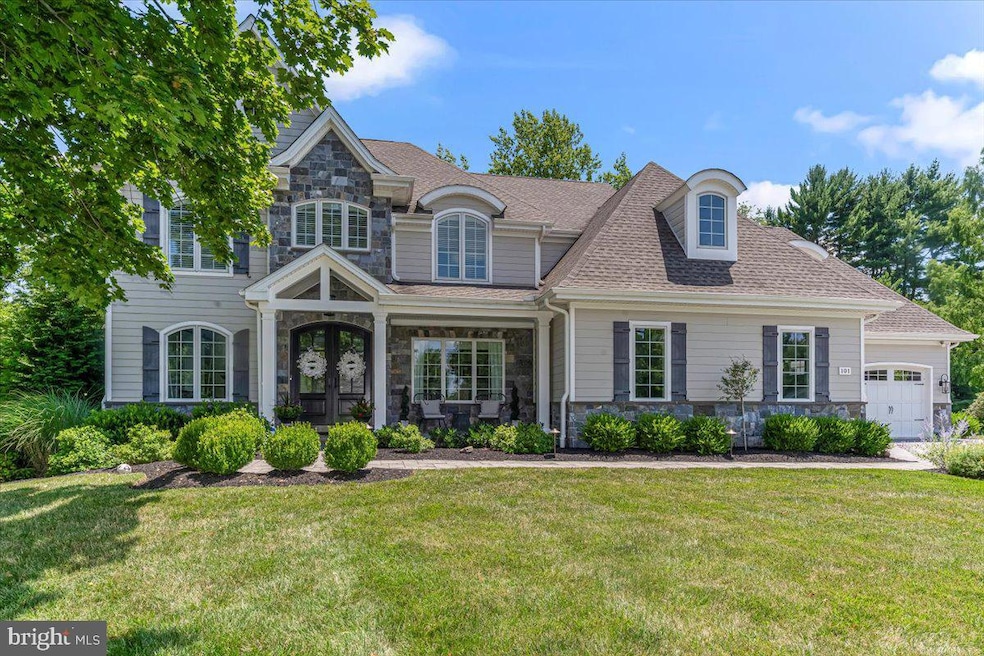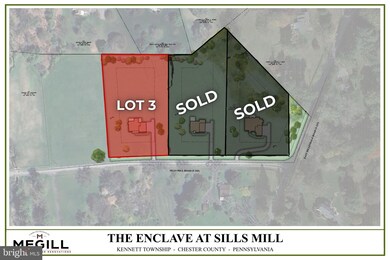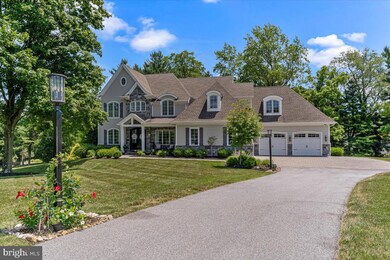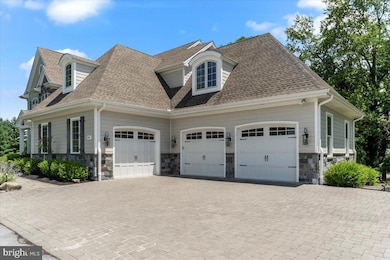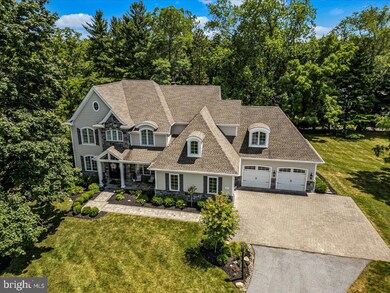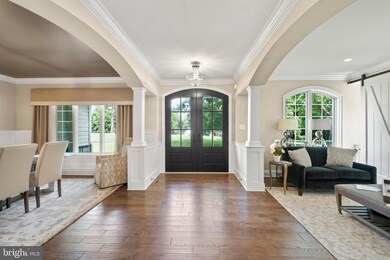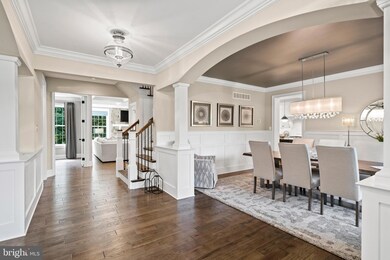
Lot 3 Sills Mill Rd Unit LAFAYETTE Kennett Square, PA 19348
Estimated payment $12,981/month
Highlights
- New Construction
- 2 Acre Lot
- 3 Car Direct Access Garage
- Hillendale Elementary School Rated A
- No HOA
- En-Suite Primary Bedroom
About This Home
**ONLY 1 LOT REMAINS**Welcome to The Enclave at Sills Mill, an exclusive new development by Megill Custom Homes, where elegance meets tranquility. Nestled in a picturesque setting, this unique three-lot subdivision offers the perfect canvas for your dream luxury home. **The Lafayette Model features a generous primary bedroom suite on the 2nd level. There is also a first floor guest suite.** Each 2 acre lot has been meticulously curated to capture the beauty of natural surroundings while providing ample space for architectural creativity. Combining scenic views, mature trees, and thoughtfully designed home placements, The Enclave at Sills Mill is the ideal location for those who seek a harmonious blend of tranquility and convenience. Located just minutes from The Borough of Kennett Square’s vibrant shopping, gourmet dining, exciting festivals and activities, The Enclave at Sills Mill offers the fun of Borough living paired with the serenity of a large homesite. Convenient travel to commuter routes and essential services combined with easy access to Longwood Gardens and many nearby parks and recreational areas make the location ideal for those who desire more out of life. **Customizable Homes Tailored to You. At Megill Homes, we understand that each homeowner is unique. That’s why we offer customizable architectural designs that cater to your individual preferences and lifestyle. Our award-winning team will work closely with you to create a stunning home that reflects your personal style and exceeds your expectations. **Don’t miss the opportunity to be a part of The Enclave at Sills Mill. With only three lots available, now is the perfect time to secure your place in this exquisite community that promises unparalleled quality and an exceptional living experience.**
Home Details
Home Type
- Single Family
Lot Details
- 2 Acre Lot
- Property is in excellent condition
Parking
- 3 Car Direct Access Garage
- Side Facing Garage
- Driveway
Home Design
- New Construction
- Concrete Perimeter Foundation
Interior Spaces
- Property has 2 Levels
- Basement Fills Entire Space Under The House
- Laundry on upper level
Bedrooms and Bathrooms
- En-Suite Primary Bedroom
Utilities
- Forced Air Heating and Cooling System
- Heating System Powered By Leased Propane
- Well
- On Site Septic
Community Details
- No Home Owners Association
- Built by MEGILL CUSTOM HOMES
Map
Home Values in the Area
Average Home Value in this Area
Property History
| Date | Event | Price | Change | Sq Ft Price |
|---|---|---|---|---|
| 03/14/2025 03/14/25 | For Sale | $1,990,000 | -- | $474 / Sq Ft |
Similar Homes in Kennett Square, PA
Source: Bright MLS
MLS Number: PACT2093286
- Lot 3 Sills Mill Rd Unit MARSHALLTON
- Lot 3 Sills Mill Rd Unit THORNBURY
- 108 Blackshire Rd
- 303 W Locust Ln
- 119 Violet Dr
- 3 Radnor Ln
- 223 Kirkbrae Rd
- 10 Radnor Ln
- 100 Ithan Ct
- 739 Cascade Way
- 493 Dean Dr
- 274 Cherry Ln Unit 32
- 285 Cherry Ln Unit 6065
- 501 N Walnut Rd
- 308 Astilbe Dr
- 134 Lantana Dr
- 126 Cedarcroft Rd
- 126 Lantana Dr
- 707 Pheasant Run
- 314 N Union St
- 211 Gale Ln
- 156 N Walnut St
- 707 E Baltimore Pike
- 215 E Linden St Unit 4
- 214 N Union St Unit 2
- 119 S Broad St Unit 5
- 600 W Linden St Unit Garden
- 600 W State St
- 319 S Union St
- 155 Penns Manor Dr
- 345 Elizabeth Dr
- 908 E Baltimore Pike Unit 6
- 910 E Baltimore Pike Unit 2
- 530 Las Rosas Dr
- 138 W Thomas Ct
- 793 Wollaston Rd
- 49 E Jonathan Ct
- 250 Kestrel Ct
- 701 Kilduff Ct
- 22 Fern Hill Rd
