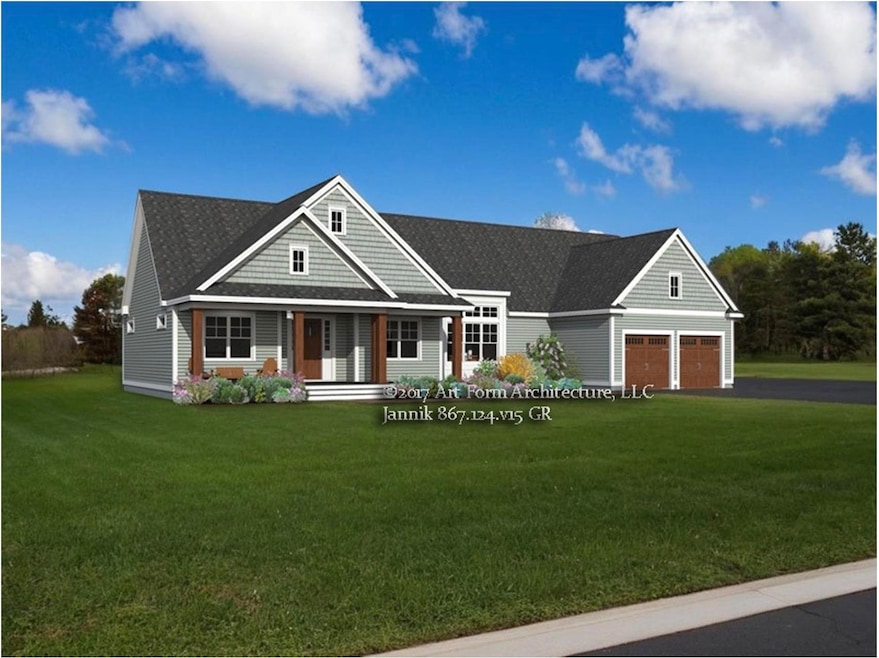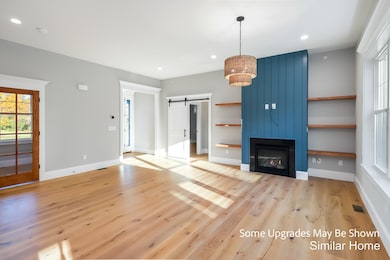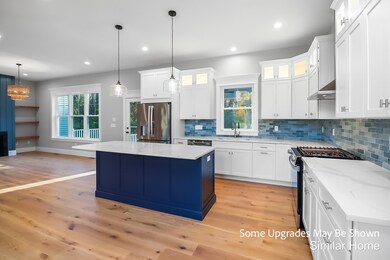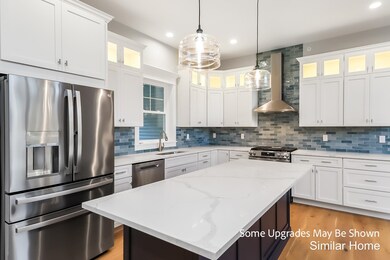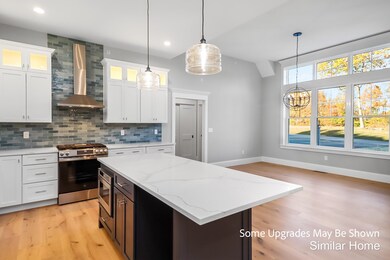Lot 3 the Woodlands at Merry Hill Barrington, NH 03825
Estimated payment $7,431/month
Highlights
- 4.47 Acre Lot
- Deck
- Wood Flooring
- ENERGY STAR Certified Homes
- Wooded Lot
- Mud Room
About This Home
Introducing The Woodlands at Merry Hill, featuring four beautifully crafted single-family homes in Barrington. This exceptional homesite offers 4+ acres of peaceful, wooded privacy. The Jannik plan offers 2,341 square feet of thoughtfully designed single-level living with elevated finishes and generous spaces throughout. An inviting foyer leads to the sun-filled living room featuring soaring 10' ceilings and a gas fireplace. The spacious kitchen includes a center island, walk-in pantry, and opens to a dining area with striking 11.5' ceilings. The private primary suite sits in its own wing and features a large walk-in closet and a well-appointed bath with tiled shower. Two additional bedrooms and a full bath provide comfort for family or guests, while a dedicated study, mudroom with built-ins, and separate laundry room add everyday convenience. Enjoy outdoor living on the covered front porch or the rear screen porch and deck overlooking the expansive homesite. An attached two-car garage and full unfinished basement offer ample storage and future expansion potential. Every home at The Woodlands at Merry Hill is Energy Star Certified and built by a multi-year Sustained Excellence winner of the EPA Partner of the Year Award. Ideally located in Barrington with convenient access to shopping, dining, commuting routes, and the NH Seacoast, The Woodlands at Merry Hill offers a rare opportunity to own new construction on acreage in a peaceful setting.
Listing Agent
The Gove Group Real Estate, LLC License #082327 Listed on: 11/20/2025
Home Details
Home Type
- Single Family
Year Built
- 2026
Lot Details
- 4.47 Acre Lot
- Property fronts a private road
- Wooded Lot
Parking
- 2 Car Garage
Home Design
- Home in Pre-Construction
- Wood Frame Construction
- Vinyl Siding
Interior Spaces
- Property has 1 Level
- Fireplace
- Mud Room
- Dining Room
- Den
- Basement
- Interior Basement Entry
- Laundry Room
Kitchen
- Walk-In Pantry
- Gas Range
- Microwave
- ENERGY STAR Qualified Refrigerator
- ENERGY STAR Qualified Dishwasher
- Kitchen Island
Flooring
- Wood
- Carpet
- Tile
Bedrooms and Bathrooms
- 3 Bedrooms
- En-Suite Primary Bedroom
- En-Suite Bathroom
- Walk-In Closet
Home Security
- Carbon Monoxide Detectors
- Fire and Smoke Detector
Schools
- Barrington Elementary School
- Barrington Middle School
- Choice High School
Utilities
- Forced Air Heating and Cooling System
- Underground Utilities
- Private Water Source
- Drilled Well
Additional Features
- ENERGY STAR Certified Homes
- Deck
Listing and Financial Details
- Tax Lot 29-3
- Assessor Parcel Number 257
Community Details
Overview
- The Woodlands At Merry Hill Subdivision
Recreation
- Trails
Map
Home Values in the Area
Average Home Value in this Area
Property History
| Date | Event | Price | List to Sale | Price per Sq Ft |
|---|---|---|---|---|
| 11/20/2025 11/20/25 | For Sale | $1,185,000 | -- | $506 / Sq Ft |
Source: PrimeMLS
MLS Number: 5070208
- Lot 1 the Woodlands at Merry Hill
- Lot 70 Homestead Ln
- Lot 77 Homestead Ln
- 6 Davis Ln
- 27 Revolutionary Ln
- 36 Estate Dr
- 22C Sera Dr Unit C
- 25B Ada Dr
- 3 Goldfinch Rd
- 62 Freeman Hall Rd
- 5 Mcdaniel Rd
- 551 Beauty Hill Rd
- 249 Cooper Hill Rd
- 366 Old Concord Turnpike
- 00 Old Concord Turnpike Us Rt 4 Rd Unit 2
- Lot 1N-11 Captain Smith Dr
- Lot 1N-7 Lipizzan Dr Unit 1N-7
- Lot 1N-10 Captain Smith Dr
- 2184 Franklin Pierce Hwy
- 106 Smoke St
- 14 Big Rock Ln
- 315 Old Concord Turnpike Unit 2
- 255 1st New Hampshire Turnpike Unit A through H
- 41 Bigelow Rd Unit A
- 42 Mast Rd Unit 42A
- 75 Chapman Dr Unit In-law Suite
- 5 Marwari Ln
- 49 Wildcat Dr
- 68 Hemingway Dr
- 9A Griffiths Dr Unit 9A
- 17 Felker St
- 438 Bow Lake Rd
- 10 Kelley Rd
- 91 Pickering Rd Unit 91 Pickering road Unit D
- 140 Boxwood Ln
- 29 Wadleigh Rd
- 6 Truman Cir
- 98 Old Gonic Rd
- 38 Westgate Dr Unit 38-305
- 35 Mill Pond Rd
