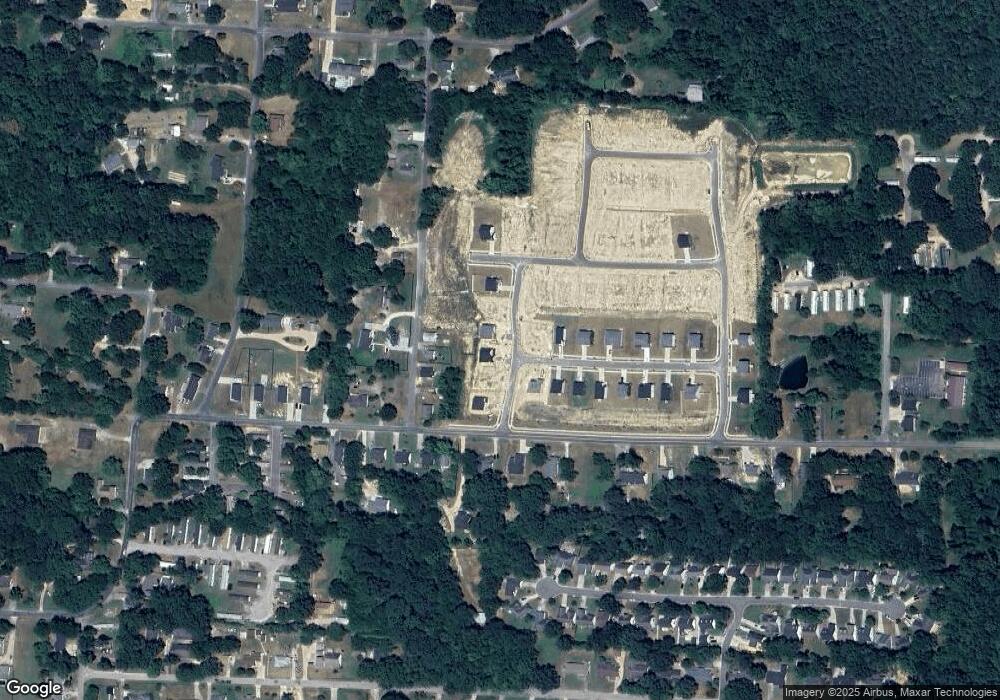Lot 3 Winged Way Unit 3 Kannapolis, NC 28083
4
Beds
3
Baths
2,410
Sq Ft
10,454
Sq Ft Lot
About This Home
This home is located at Lot 3 Winged Way Unit 3, Kannapolis, NC 28083. Lot 3 Winged Way Unit 3 is a home located in Rowan County with nearby schools including Jackson Park Elementary School, Kannapolis Middle, and A.L. Brown High School.
Create a Home Valuation Report for This Property
The Home Valuation Report is an in-depth analysis detailing your home's value as well as a comparison with similar homes in the area
Home Values in the Area
Average Home Value in this Area
Tax History Compared to Growth
Map
Nearby Homes
- 1315 Winged Way Unit 2
- 3000 Swallowtail Ln Unit 40
- 1305 Winged Way Unit 1
- 3015 Swallowtail Ln Unit 42
- Lot 50 Lavender Ln
- Lot 51 Lavender Ln
- Lot 54 Lavender Ln
- 1500 Nectar Way Unit 32
- Lot 16 New Life Ln Unit 16
- Lot 19 New Life Ln Unit 19
- 2105 Woodlawn St
- 2008 Woodlawn St
- 700 Wright Ave
- 776 Washington Ln
- 2521 Echerd St
- 914 Carolyn Ave
- 569 Hunter Ave
- 2518 Moose Rd
- Escape Plan at Fisher Springs
- Venture Plan at Fisher Springs
- Lot 2 Winged Way Unit 2
- Lot 4 Winged Way Unit 4
- Lot 4 Winged Way
- Lot 01 Winged Way
- Lot 26 Winged Way
- 1325 Winged Way Unit 3
- 1335 Winged Way Unit 4
- 3015 Swallowtail Ln
- 1204 Guinn Ave
- 1206 Guinn Ave
- 2201 Moose Rd
- Lot 1 Winged Way
- Lot 47 Swallowtail Ln
- Lot 4 Swallowtail Ln
- Lot 40 Swallowtail Ln
- Lot 042 Swallowtail Ln
- 2208 Moose Rd
- 2206 Moose Rd
- 2204 Moose Rd
- Lot 25 Lavender Ln Unit 44
