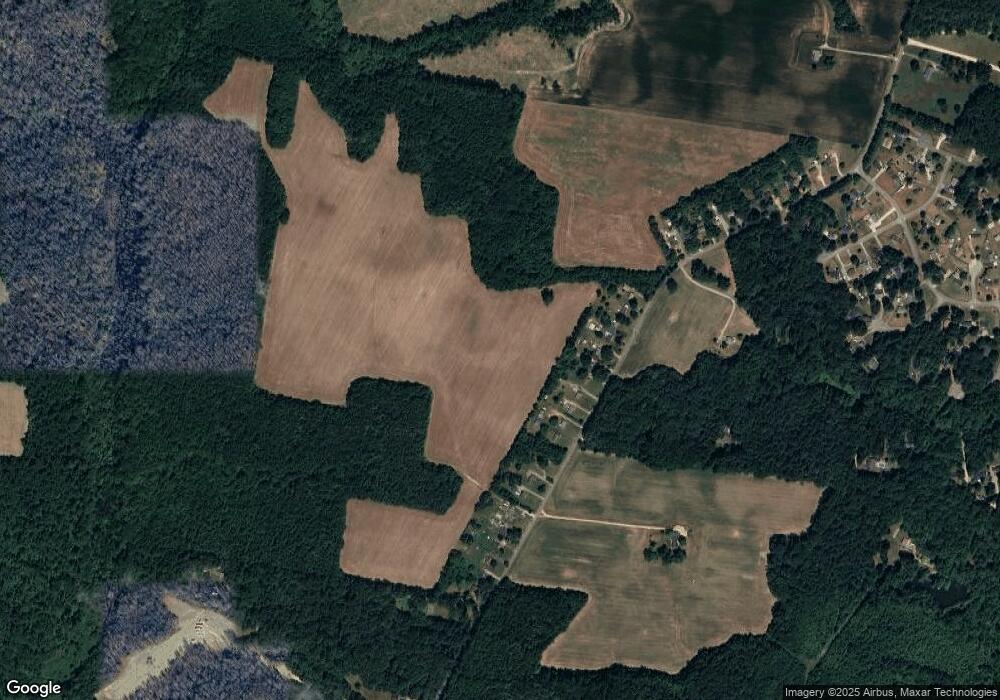Lot 4 Dandridge Dr Providence Forge, VA 23141
4
Beds
3
Baths
2,897
Sq Ft
--
Built
About This Home
This home is located at Lot 4 Dandridge Dr, Providence Forge, VA 23141. Lot 4 Dandridge Dr is a home located in New Kent County with nearby schools including New Kent High School.
Create a Home Valuation Report for This Property
The Home Valuation Report is an in-depth analysis detailing your home's value as well as a comparison with similar homes in the area
Home Values in the Area
Average Home Value in this Area
Tax History Compared to Growth
Map
Nearby Homes
- 8670 Emily Jane Place
- 7610 Dandridge Dr
- 4927 Gooden Trail
- 8989 Emily Jane Place
- 5451 Dandridge Place
- 7937 Dandridge Dr
- 4900 Donner Ct
- 8940 Emily Jane Place
- 4976 Gooden Trail
- 4205 New Kent Hwy
- 3900 New Kent Hwy
- Madison Plan at Pomeroy Park
- Westmoreland Plan at Pomeroy Park
- Appomattox Plan at Pomeroy Park
- Wilson Plan at Pomeroy Park
- Amherst Plan at Pomeroy Park
- Taylor Plan at Pomeroy Park
- 3843 Quinton Rd
- 4621 New Kent Hwy Unit B
- 8860 Emily Jane Place
- Lot 5 Dandridge Dr
- 5389 Dandridge Place
- Lot 99 Dandridge Dr
- Lot 83 Dandridge Place
- Lot 81 Dandridge Place
- 0.24ac Pine (Off Of) Rd
- LOT 3 Airport (Off Of) Rd
- Lot 12 & 11 Liberty Hall Rd
- Off Airport Rd
- 00000 New Kent Hwy
- 8410 Brown Ave
- 8/596 Scouts Rd
- Lot 54 Sec 2 Unami Rd
- Lot 45 Sec 2 Scotus
- Lot 53 Sec 2 Warrior Rd
- Sec 2 lot 42 Scotus Rd
- Lot 50 Sec 2 Arrowhead Rd
- Lot 1 Sec 2 Black Creek
- Lot 1 Sec 2 Black Creek Rd
