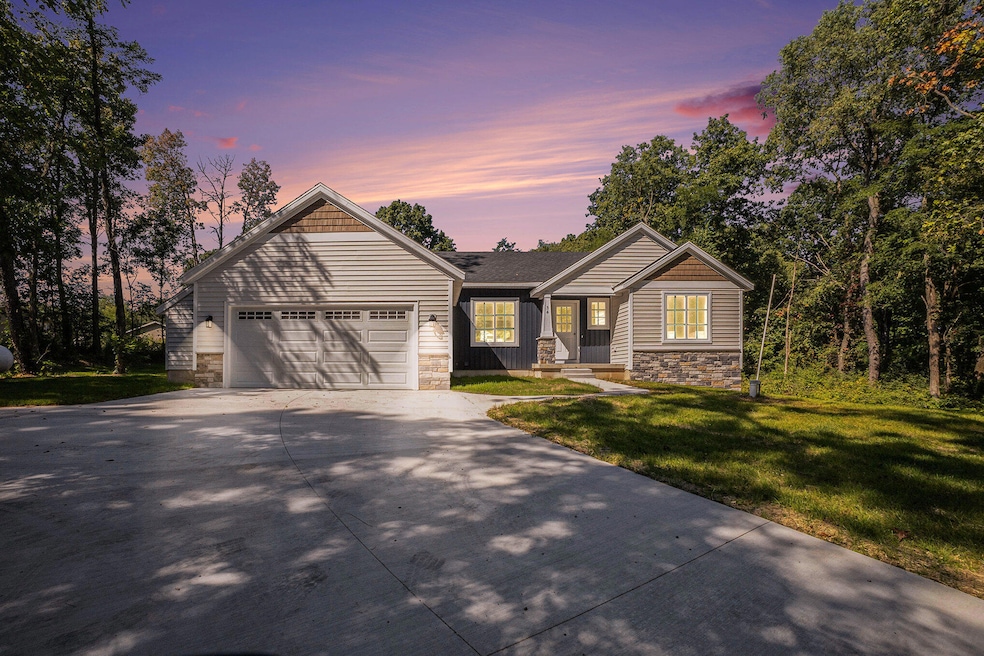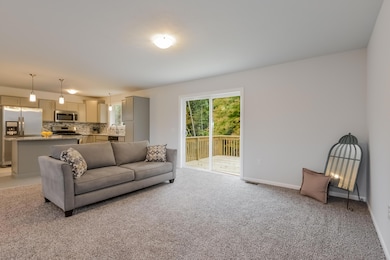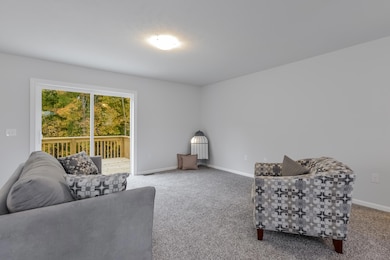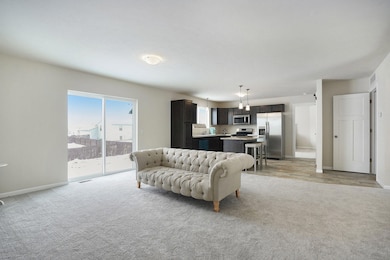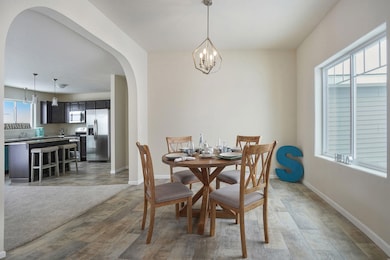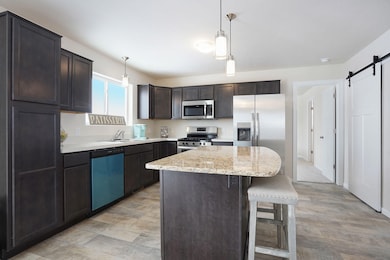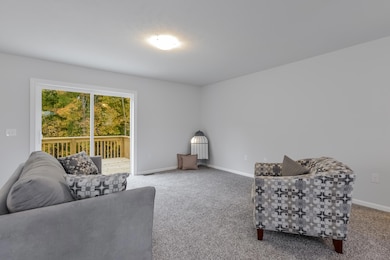
Lot 4 Journey's Way Rutland Township, MI 49058
Estimated payment $2,686/month
Total Views
8,614
3
Beds
2
Baths
2,242
Sq Ft
$190
Price per Sq Ft
Highlights
- Under Construction
- Mud Room
- Brick or Stone Mason
- Lee Elementary School Rated A-
- Fireplace
- Laundry Room
About This Home
Absolutely remarkable 2-stall ranch home in Thornapple Kellogg school district! The Bayberry ranch home has a full kitchen appliance package; dishwasher, microwave, range, and refrigerator - all stainless steel! Three bedrooms on the main floor including a primary suite with a walk-in closet, another full bath, dining room with arches and main floor laundry with a mud room. In the lower level, there's a finished lower family room with fireplace, and plenty of storage space and an opportunity to add a 4th bedroom and 3rd bathroom.
Home Details
Home Type
- Single Family
Year Built
- Built in 2025 | Under Construction
Lot Details
- 1 Acre Lot
- Lot Dimensions are 98x195x100x195
- Property fronts a private road
HOA Fees
- $21 Monthly HOA Fees
Parking
- 2 Car Garage
- Front Facing Garage
- Garage Door Opener
Home Design
- Brick or Stone Mason
- Shingle Roof
- Vinyl Siding
- Stone
Interior Spaces
- 2,242 Sq Ft Home
- 1-Story Property
- Fireplace
- Insulated Windows
- Window Screens
- Mud Room
- Basement Fills Entire Space Under The House
Kitchen
- Range
- Microwave
- Dishwasher
- Kitchen Island
Bedrooms and Bathrooms
- 3 Main Level Bedrooms
- En-Suite Bathroom
- 2 Full Bathrooms
Laundry
- Laundry Room
- Laundry on main level
- Gas Dryer Hookup
Accessible Home Design
- Low Threshold Shower
- Doors are 36 inches wide or more
Utilities
- Forced Air Heating and Cooling System
- Heating System Uses Natural Gas
- Well
- Electric Water Heater
- Septic Tank
- Septic System
Community Details
- Association fees include snow removal
- $150 HOA Transfer Fee
Map
Create a Home Valuation Report for This Property
The Home Valuation Report is an in-depth analysis detailing your home's value as well as a comparison with similar homes in the area
Home Values in the Area
Average Home Value in this Area
Property History
| Date | Event | Price | List to Sale | Price per Sq Ft |
|---|---|---|---|---|
| 09/23/2025 09/23/25 | For Sale | $424,900 | -- | $190 / Sq Ft |
Source: MichRIC
About the Listing Agent
Kristy's Other Listings
Source: MichRIC
MLS Number: 25048852
Nearby Homes
- Parcel 2 Journey's Way
- Oxford Plan at Journey's Way
- Bayberry Plan at Journey's Way
- Hampton Plan at Journey's Way
- Karolynn Plan at Journey's Way
- Reno Plan at Journey's Way
- Charlotte Plan at Journey's Way
- 1408 Fairview Dr
- VL W Irving Rd
- 4484 W State Rd
- 2673 Wildflower Dr
- 2539 Daisy Ln
- 0 Benzel Ct Unit Parcel 1 25026265
- Parcel B W Irving Rd
- 5559 W M 179 Hwy
- 3411 Johnson Rd
- 727 S Whitmore Rd
- 3467 Rork Rd
- 3705 Josie Ln Unit 10
- 3762 Tyler Ln
- 317 W Main St Unit B
- 316 W Main St Unit Upstairs
- 822 Midvilla Ln
- 326 W State St
- 1611 S Hanover St
- 5317 W Cloverdale Rd
- 301 S Maple St SE
- 245 Kinsey St SE
- 215 S Maple St SE
- 7100 92nd St SE
- 7020 Whitneyville Ave SE
- 532 Forrest St
- 2007 7th St
- 7635 Sandy Hollow Ln SE
- 5012 Verdure Pkwy
- 6020 W Fieldstone Hills Dr SE
- 1175 Emerson St
- 3500-3540 60th St
- 5657 Sugarberry Dr SE
- 5425 East Paris Ave SE
