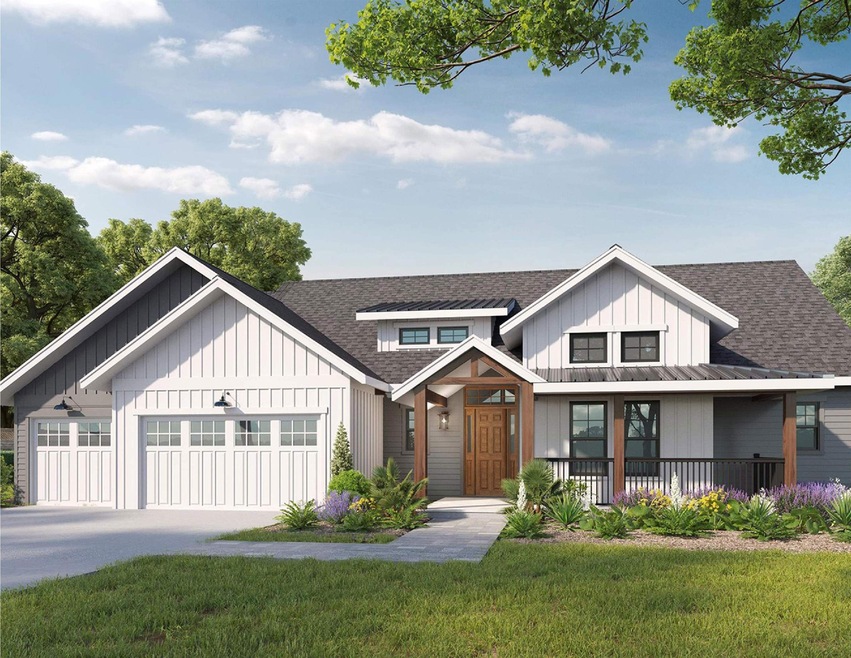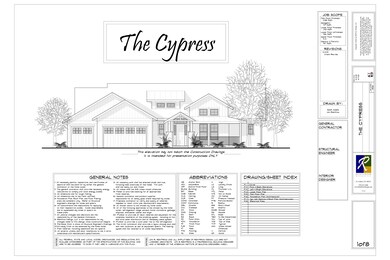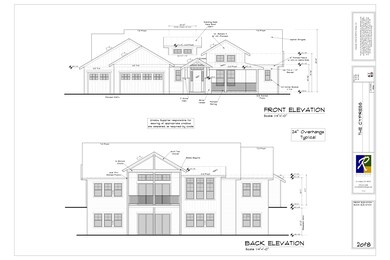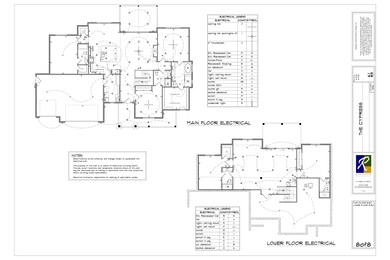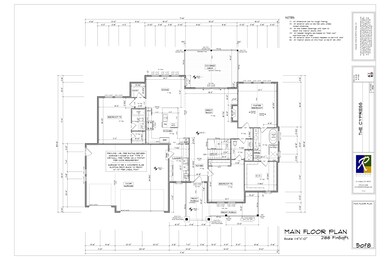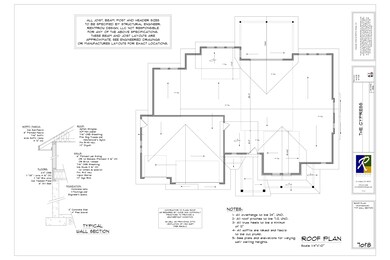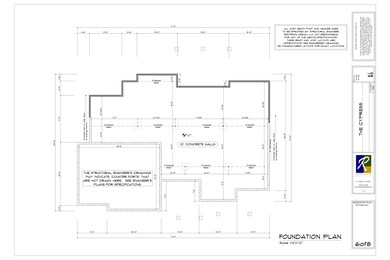Lot 4 Ridge Field Rd Unit 4 Tuftonboro, NH 03816
Estimated payment $9,400/month
Highlights
- 2.08 Acre Lot
- Craftsman Architecture
- Deck
- Tuftonboro Central School Rated A-
- Mountain View
- Wood Flooring
About This Home
"The Cypress" - One of the premier locations for Phase II in Ridge Field Corner- don’t miss the opportunity to secure your mountain view lot. This to-be built, craftsman style home “The Cypress", will be constructed with the highest standards of home building with generous allowances for flooring, plumbing & lighting fixtures, cabinetry and countertops, landscaping, and appliances. Included are professional services with the interior designer to help design and make color and material selections and much more to bring your dream home to life.
The open concept first floor with gas fireplace has direct access to the back deck providing an excellent space for entertaining. Achieve single level living with primary suite on the main floor and private access to the deck. Two additional bedrooms with one being an en suite finish off the one floor living. Surrounded by 40+acres of common land, be one of the first to own one of the best locations in this luxury development community. Located centrally in the lakes region enjoy the convenience of the elementary school and library just down the street, Lake Winnipesaukee water access just minutes away and America’s oldest summer resort, Wolfeboro, a short 15 minute drive away. Home shown with available upgrades.
Listing Agent
KW Coastal and Lakes & Mountains Realty/Wolfeboro Brokerage Phone: 866-525-3946 License #056660 Listed on: 04/05/2023

Home Details
Home Type
- Single Family
Parking
- 3 Car Attached Garage
Home Design
- Home in Pre-Construction
- Craftsman Architecture
- Concrete Foundation
- Wood Frame Construction
- Vinyl Siding
Interior Spaces
- Property has 2 Levels
- Fireplace
- Natural Light
- Family Room Off Kitchen
- Dining Area
- Mountain Views
- Basement
- Interior Basement Entry
- Fire and Smoke Detector
Kitchen
- Gas Range
- Microwave
- Dishwasher
Flooring
- Wood
- Carpet
- Tile
Bedrooms and Bathrooms
- 4 Bedrooms
- Main Floor Bedroom
- En-Suite Bathroom
Laundry
- Laundry on main level
- Dryer
- Washer
Schools
- Tuftonboro Central Elementary School
- Kingswood Regional Middle Sch
- Kingswood Regional High School
Utilities
- Forced Air Heating and Cooling System
- Drilled Well
- Cable TV Available
Additional Features
- Accessible Full Bathroom
- Deck
- 2.08 Acre Lot
Community Details
- Ridge Field Corner Subdivision
- Common Area
Listing and Financial Details
- Legal Lot and Block 22 / 1
- Assessor Parcel Number 45
Map
Home Values in the Area
Average Home Value in this Area
Property History
| Date | Event | Price | List to Sale | Price per Sq Ft |
|---|---|---|---|---|
| 07/17/2025 07/17/25 | For Sale | $1,499,000 | 0.0% | $461 / Sq Ft |
| 06/26/2025 06/26/25 | Off Market | $1,499,000 | -- | -- |
| 06/25/2025 06/25/25 | Price Changed | $1,499,000 | +11.1% | $461 / Sq Ft |
| 06/25/2025 06/25/25 | Pending | -- | -- | -- |
| 09/19/2023 09/19/23 | Off Market | $1,349,000 | -- | -- |
| 04/05/2023 04/05/23 | For Sale | $1,349,000 | -- | $415 / Sq Ft |
Source: PrimeMLS
MLS Number: 4947613
- 0 Ledge Hill Rd Unit 7
- 190 Ledge Hill Rd
- 13 Ridge Field Rd
- 24 Ridge Field Rd
- 61 Dame Rd
- 175 Mountain Rd
- 123 Mountain Rd
- Lot 4 Vere Royce Rd
- 23 Ledge Hill Rd
- Lot 25 Ridge Field Rd
- 2 Oak Leaf Ave
- 005C Phineas Graves Rd
- 005A Phineas Graves Rd
- 005D Phineas Graves Rd
- 005 Phineas Graves Rd
- 005B Phineas Graves Rd
- 106 Middle Rd
- 51 Federal Corner Rd
- 41 Valley Rd
- 44 Valley Rd
- 4 Mill Pond Rd
- 19 Mirror Lake Dr
- 192 Dorrs Corner Rd Unit B
- 192 Dorrs Corner Rd
- 14 Maplewood Rd Unit 1
- 78 Long Island Rd
- 7 Sunnyview Dr Unit B
- 71 Moultonville Rd Unit 3
- 86 Main St Unit 2
- 61 Westwood Dr
- 172 Center St
- 487 Forest Rd
- 8 Edgewood Terrace
- 393 Pleasant Valley Rd Unit 393A Pleasant Valley
- 959 Whittier Hwy Unit Winnipesaukee Commons Unit #4
- 15 Homestead Ln
- 9 W Apache Ln Unit 2
- 72 Ridge Rd
- 2415 Lake Shore Rd
- 27 Loch Eden Shores Rd
