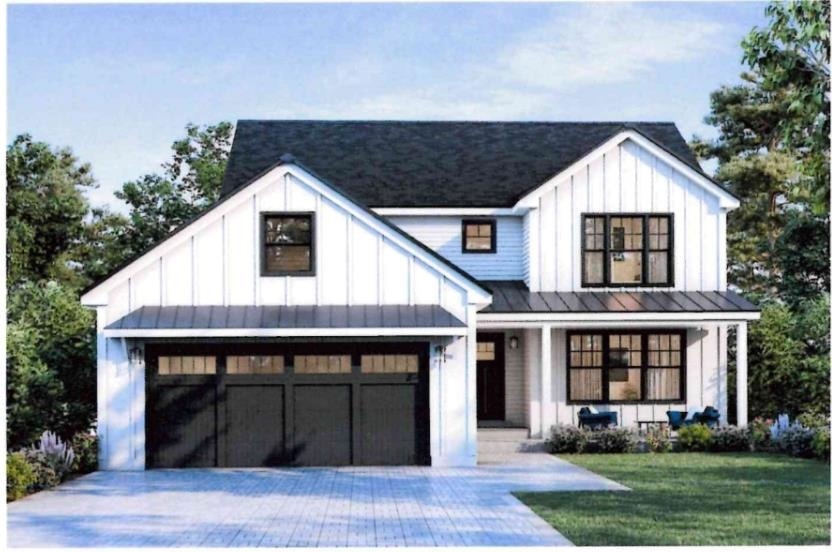Lot 4 Robin Way Unit 4 Chester, NH 03036
Estimated payment $4,239/month
Highlights
- Colonial Architecture
- Wood Flooring
- Walk-In Pantry
- Deck
- Den
- 2 Car Direct Access Garage
About This Home
Welcome to the Condor Farmhouse at Pipit Estates. This popular house style offers a wonderfully welcoming and functional floor plan with room for everyone. The Eat-in Kitchen is perfect with granite counters, stainless steel appliances, and a large pantry. An extra "Flex Room" can be utilized as a formal Dining Room, Playroom, or perhaps an Office. The Mudroom with an entrance from the garage will be a handy space for all. 2 large Bedrooms, a Primary Bedroom with attached Bathroom, and a great Laundry Room complete the second floor. Pet friendly here and no age restrictions. Beautiful country setting with over 16 acres of open space. Take advantage of all the charming town of Chester has to offer including a top-rated school system! There are additional floor plans and lots to choose from.
Property Details
Home Type
- Condominium
Year Built
- Built in 2025
Parking
- 2 Car Direct Access Garage
- Automatic Garage Door Opener
Home Design
- Home in Pre-Construction
- Colonial Architecture
- Wood Frame Construction
- Shingle Roof
Interior Spaces
- 2,112 Sq Ft Home
- Property has 2 Levels
- Gas Fireplace
- Family Room
- Den
- Basement
- Walk-Up Access
- Smart Thermostat
Kitchen
- Eat-In Kitchen
- Walk-In Pantry
- Stove
- Microwave
- Dishwasher
Flooring
- Wood
- Carpet
- Tile
Bedrooms and Bathrooms
- 3 Bedrooms
- En-Suite Bathroom
- Walk-In Closet
Laundry
- Laundry Room
- Laundry on upper level
Schools
- Chester Academy Elementary And Middle School
- Pinkerton Academy High School
Utilities
- Forced Air Heating and Cooling System
- Underground Utilities
- Private Water Source
- Community Sewer or Septic
Additional Features
- Deck
- Property fronts a private road
Community Details
- Pipit Estates Condos
Listing and Financial Details
- Legal Lot and Block 303 / 4
- Assessor Parcel Number 5
Map
Home Values in the Area
Average Home Value in this Area
Property History
| Date | Event | Price | Change | Sq Ft Price |
|---|---|---|---|---|
| 04/04/2025 04/04/25 | For Sale | $674,900 | 0.0% | $320 / Sq Ft |
| 03/06/2025 03/06/25 | Off Market | $674,900 | -- | -- |
| 03/03/2025 03/03/25 | For Sale | $674,900 | -- | $320 / Sq Ft |
Source: PrimeMLS
MLS Number: 5030776
- Lot 2 Robin Way Unit 2
- Lot 7 Robin Way Unit 7
- 34 Edwards Mill Rd
- 32 Stacey Ln
- Lot 6 Robin Way Unit 6
- 36 Chester St
- 175 Towle Rd
- 9 Scott Ln
- 37 Reed Rd
- 46 Isaac Foss Rd
- 35 Reed Rd
- 32 Colby Farm Rd
- 6 Whitetail Ln
- 21 Penacook Rd
- 40 Bald Hill Rd
- 00 Dump Rd
- 0 Old Chester Turnpike
- 19 Bald Hill Rd
- 15 Bald Hill Rd
- 7 Bald Hill Rd
- 1 Feng Dr Unit 1B
- 144 Main St Unit 2
- 60 Beaver Lake Ave
- 207 Bypass 28 Unit C
- 3 Abbey Rd
- 1 Silvestri Cir Unit 24
- 4 W Shore Dr
- 34 Blueberry Cir
- 18 Linlew Dr
- 45 High St Unit 3
- 99 E Broadway
- 1 Forest Ridge Rd
- 74 Rockingham Rd
- 74 Rockingham Rd Unit 64-5
- 74 Rockingham Rd Unit 64-6
- 88 Franklin St
- 73 E Broadway Unit K
- 87 N High St Unit B
- 81 N High St Unit 20
- 34 Maple St Unit 2

