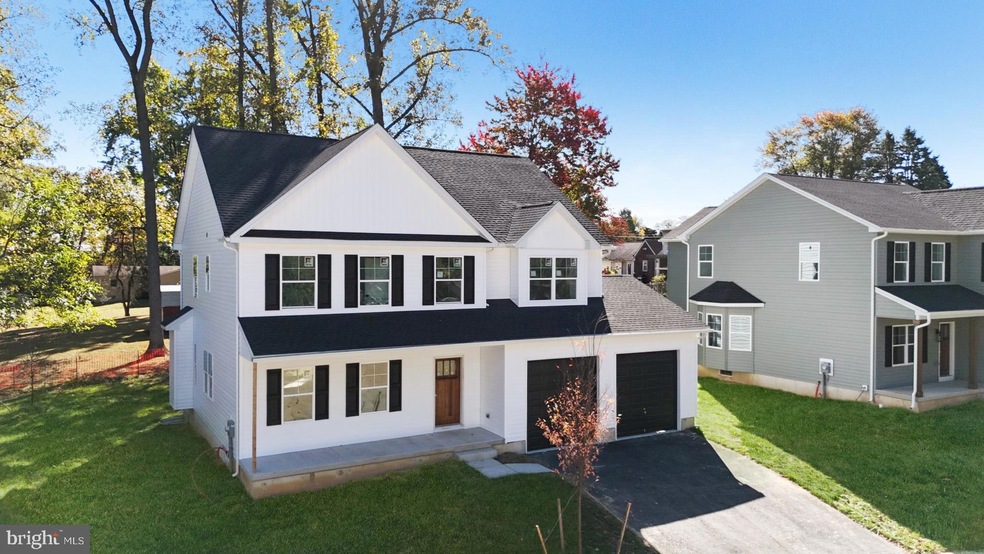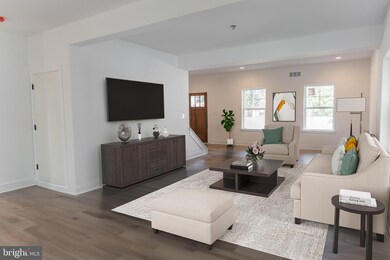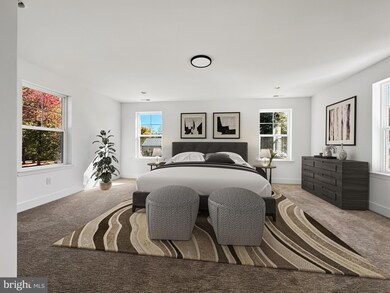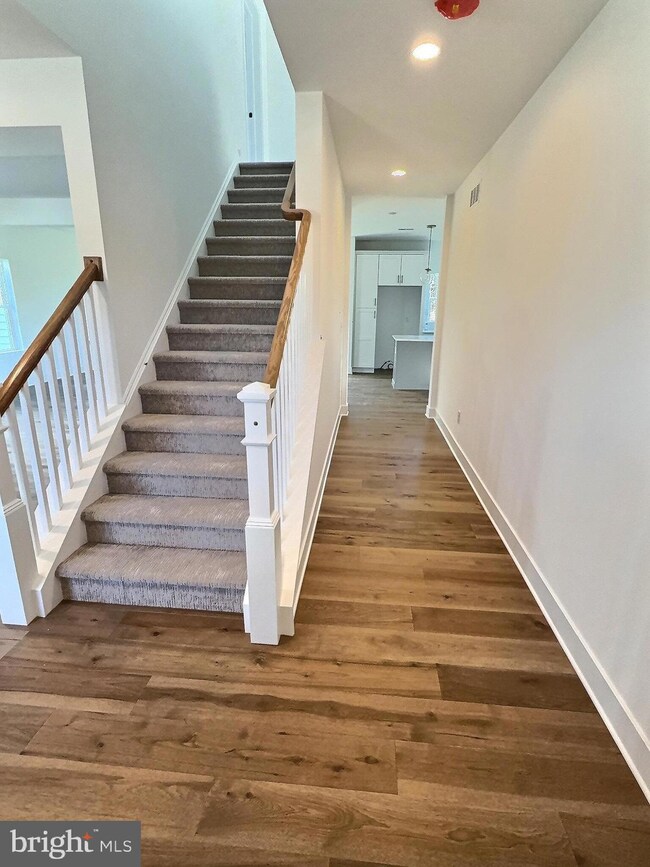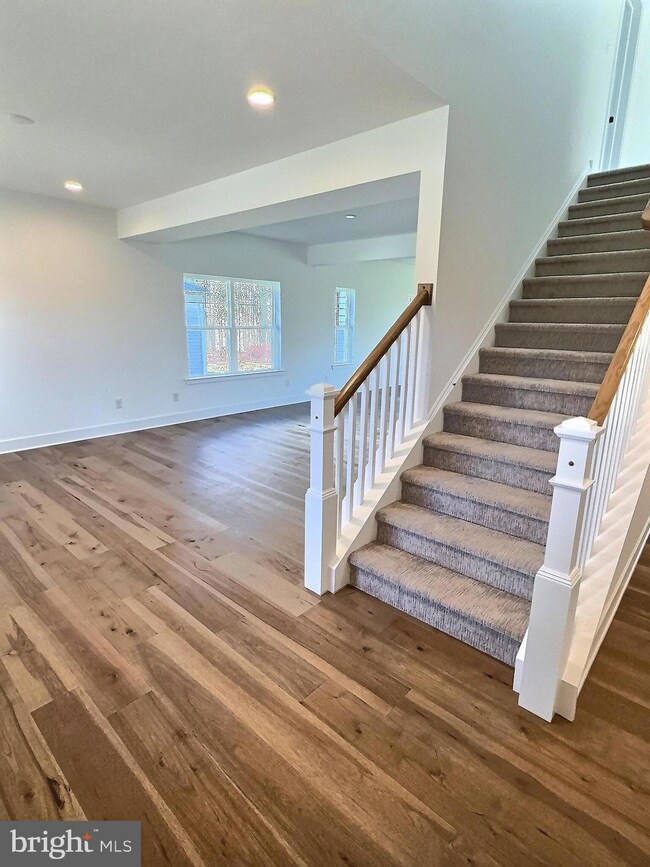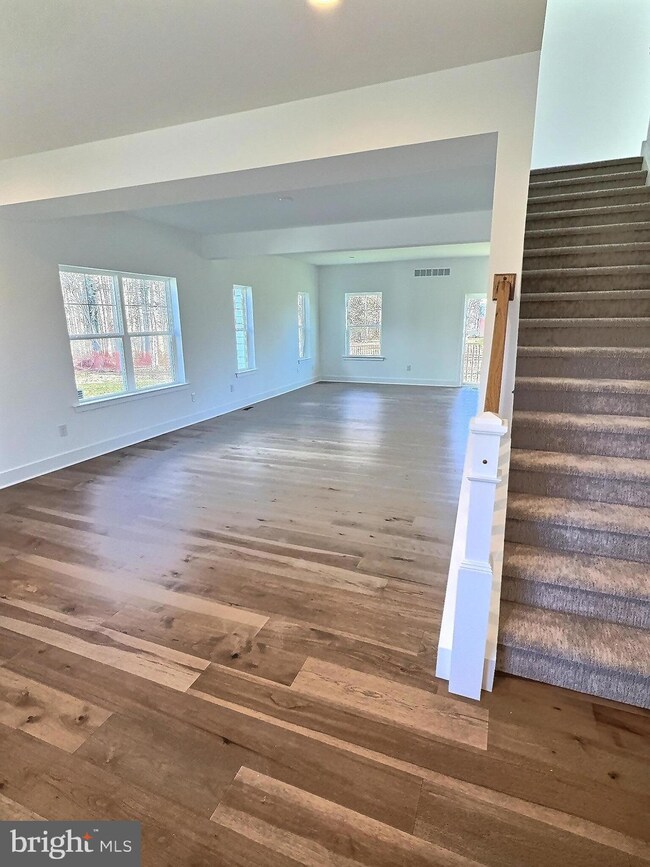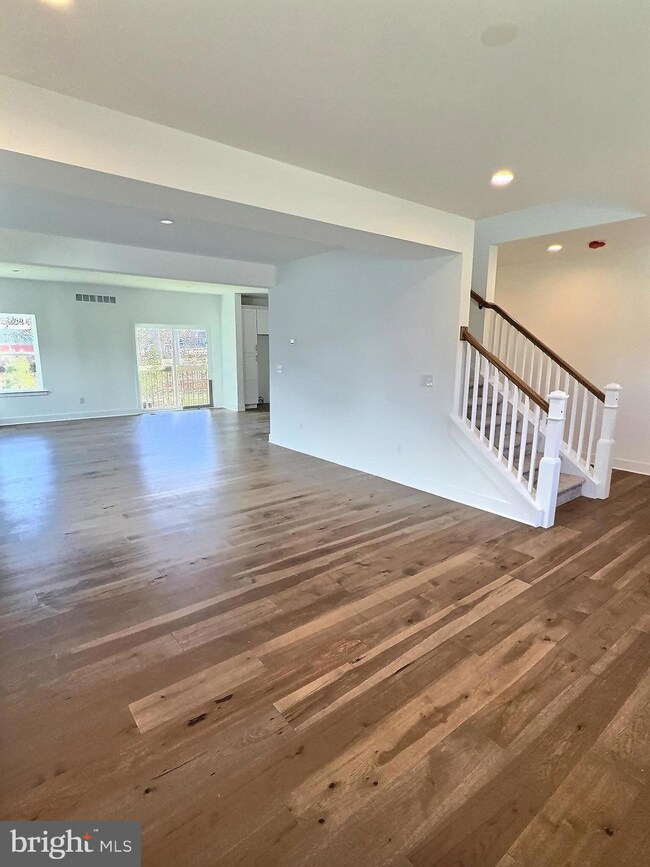
Lot 4 Sheehan Ct Bensalem, PA 19020
Bensalem NeighborhoodHighlights
- New Construction
- 2 Car Attached Garage
- Property is in excellent condition
- Colonial Architecture
- Forced Air Heating and Cooling System
About This Home
As of March 2025Discover the allure of this stunning to-be-built home, perfectly situated in a sought-after location. Step inside to experience open, light-filled spaces designed for modern living. Rich hardwood floors greet you, leading from the foyer into the heart of the home. On your left, a cozy living area seamlessly connects to a formal dining space. The expansive great room flows into a sleek, contemporary kitchen, complete with a stylish island and top-of-the-line appliances. A convenient, beautifully tiled half bath completes the main level.
Upstairs, retreat to the luxurious master suite, featuring a spacious walk-in closet and a spa-like master bath. Additional bedrooms offer generous space, complemented by a tiled full bath. The basement presents endless possibilities, whether for extra living space, a home gym, or storage.
Craftsmanship and attention to detail will define every corner of this home, and regular photo updates will keep you informed throughout the build process. Note: Final taxes will be determined upon completion.
Last Agent to Sell the Property
Long & Foster Real Estate, Inc. License #RS346823 Listed on: 10/29/2024

Home Details
Home Type
- Single Family
Lot Details
- 9,958 Sq Ft Lot
- Property is in excellent condition
HOA Fees
- $150 Monthly HOA Fees
Parking
- 2 Car Attached Garage
- Garage Door Opener
Home Design
- New Construction
- Colonial Architecture
- Craftsman Architecture
- Traditional Architecture
- Farmhouse Style Home
- Poured Concrete
- Concrete Perimeter Foundation
- Stick Built Home
Interior Spaces
- 2,600 Sq Ft Home
- Property has 2 Levels
- Basement Fills Entire Space Under The House
Bedrooms and Bathrooms
- 4 Main Level Bedrooms
Utilities
- Forced Air Heating and Cooling System
- Electric Water Heater
Similar Homes in the area
Home Values in the Area
Average Home Value in this Area
Property History
| Date | Event | Price | Change | Sq Ft Price |
|---|---|---|---|---|
| 03/19/2025 03/19/25 | Sold | $740,000 | -1.3% | $285 / Sq Ft |
| 03/18/2025 03/18/25 | Price Changed | $749,700 | 0.0% | $288 / Sq Ft |
| 12/30/2024 12/30/24 | Pending | -- | -- | -- |
| 12/12/2024 12/12/24 | Price Changed | $749,700 | 0.0% | $288 / Sq Ft |
| 11/26/2024 11/26/24 | Price Changed | $749,800 | 0.0% | $288 / Sq Ft |
| 10/29/2024 10/29/24 | For Sale | $749,900 | -- | $288 / Sq Ft |
Tax History Compared to Growth
Agents Affiliated with this Home
-
William Eagles

Seller's Agent in 2025
William Eagles
Long & Foster Real Estate, Inc.
(215) 740-2856
6 in this area
56 Total Sales
-
Becky Bostic

Buyer's Agent in 2025
Becky Bostic
Keller Williams Main Line
(215) 313-1930
12 in this area
208 Total Sales
Map
Source: Bright MLS
MLS Number: PABU2082480
- 5960 Captain Milton E Major Ave
- 1302 Gibson Rd Unit 35
- 1302 Gibson Rd Unit 73
- 1302 Gibson Rd Unit 47
- 1446 Gibson Rd Unit D7
- 1744 Gibson Rd Unit 18
- 1637 Point Dr
- 5708 Terrace Ave
- 6136 Clearview Ave
- 1445 Atterbury Way
- 1444 Atterbury Way
- 3611 Lower Rd
- L:003 Newportville Rd
- 45 Freedom Ln Unit 45
- 4400 Newportville Rd
- 1812 Hazel Ave
- 1040 Muscovy Ln
- 80 Freedom Ln Unit 80
- 2737 Woodsview Dr
- 2619 & 2701 New Falls Rd
