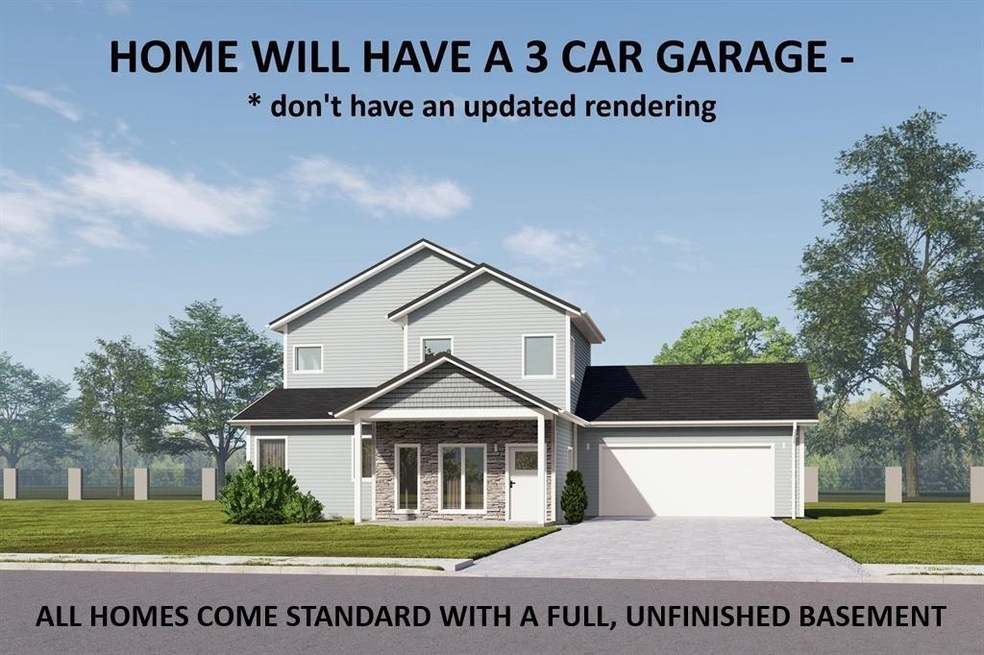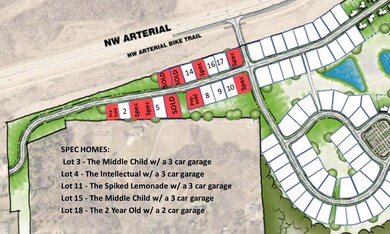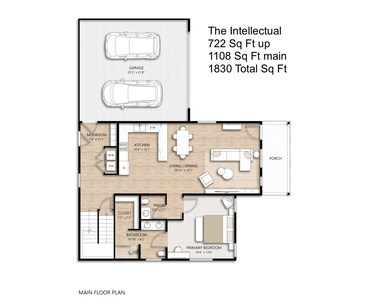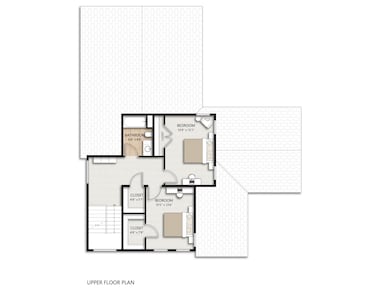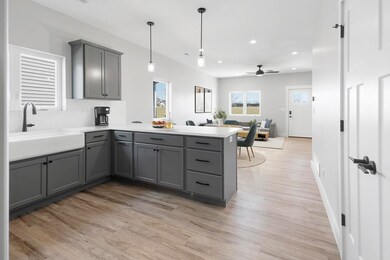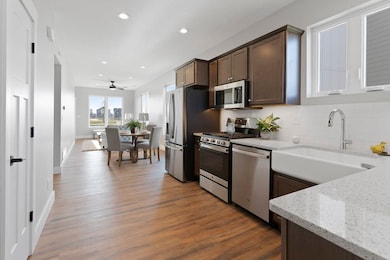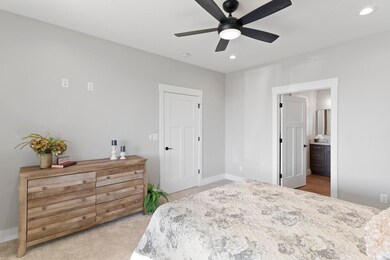Lot 4 Tiffany Ct Unit (The Intellectual fl Dubuque, IA 52002
Estimated payment $2,789/month
Highlights
- Under Construction
- Laundry Room
- Forced Air Heating and Cooling System
- Mud Room
About This Home
UNDER CONSTRUTION!! NEW 3 CAR GARAGE OPTION! The Intellectual floor plan design offers the perfect blend of efficiency and space in a 3 bedroom, 2.5 bath home. The floor plan offers a generous living room and expanded kitchen to include an island with snack bar seating. The master bedroom is spacious and adjacent suite is welcoming with it's double vanity finished with quartz counters. Plenty of closet space with this floor plan including a pantry off the kitchen and dedicated laundry and mud room. Includes a full, unfinished basement and kitchen appliances. The Switch Homes Community, is NOT a co-op, but is a master-planned community off the NW Arterial which is slated to feature a park, ample greenspace, trails and opportunity for residents to thrive. Residents may choose from one of Switch Homes' seven floor plan options and select the finishes to customize the home to their desired taste. All of the homes offer a FULL unfinished basement, no-step entry, quartz countertops, and many other quality building materials at our standard pricing levels. Each model can be built on any lot within the development allowing buyers the freedom to choose their lot, choose their home & choose their finishes in a simple buying process. Showroom is open most days during the week, but your agent can call to set an appt to come by to look at the materials with their client. **Exterior photos are renderings, interior photos are from actual homes built by Switch homes to show various layouts and finishes, some are virtually staged
Home Details
Home Type
- Single Family
Year Built
- Built in 2025 | Under Construction
Lot Details
- 10,454 Sq Ft Lot
- Lot Dimensions are 80x132
- Property is zoned R1
HOA Fees
- $30 Monthly HOA Fees
Home Design
- Poured Concrete
- Composition Shingle Roof
- Stone Siding
- Vinyl Siding
Interior Spaces
- 2-Story Property
- Mud Room
- Basement Fills Entire Space Under The House
Kitchen
- Oven or Range
- Microwave
- Dishwasher
- Disposal
Bedrooms and Bathrooms
Laundry
- Laundry Room
- Laundry on main level
Parking
- 3 Car Garage
- Garage Drain
- Garage Door Opener
Utilities
- Forced Air Heating and Cooling System
- Gas Available
Listing and Financial Details
- Assessor Parcel Number 1010452005
Map
Home Values in the Area
Average Home Value in this Area
Property History
| Date | Event | Price | List to Sale | Price per Sq Ft |
|---|---|---|---|---|
| 06/06/2025 06/06/25 | For Sale | $439,900 | -- | $240 / Sq Ft |
Source: East Central Iowa Association of REALTORS®
MLS Number: 152185
- Lot 8 Tiffany Ct Unit (I'm Old But Still C
- 2391 Tiffany Ct Unit (The Minimalist)
- 2303 Tiffany Ct
- 2325 Tiffany Ct Unit (The Intellectual fl
- 2350 Tiffany Ct Unit (The Lemonade plan)
- 2452 Tiffany Ct Unit (The 3 Year Old floo
- 2328 Tiffany Ct Unit (I'm Old But Still C
- 2470 Tiffany Ct Unit (The 2 Year Old floo
- 2372 Tiffany Ct Unit (Spiked Lemonade pla
- Lot 16 Tiffany Ct Unit (Spiked Lemonade pla
- Lot 11 Tiffany Ct Unit (Spiked Lemonade pla
- Lot 15 Tiffany Ct Unit (The Middle Child Fl
- Lot 3 Tiffany Ct Unit (The Middle Child Fl
- 2857 Northridge Dr
- Lot 1 Hawkeye Heights No 5 Heights
- LOT 2 Olympic Heights Rd
- 3229 Honeysuckle Ln
- 2744 Linda Ct
- 2734 Linda Ct
- 995 Kane St
- 3129 Hillcrest Rd
- 3626 Keymeer Dr
- 3125 Pennsylvania Ave
- 2255 Jackson St
- 2107 Windsor Ave
- 2005 Admiral St
- 1631 Main St Unit 1
- 1631 Main St Unit 1
- 1507-1575 Wingate Dr
- 3700 Pennsylvania Ave
- 1208 Rhomberg Ave Unit 2 (upper)
- 1557 White St Unit 1
- 1578 Washington St
- 115 W 13th St Unit 3
- 625 Alpine St Unit 1
- 1182 Locust St Unit 7
- 2985 Hales Mill Rd Unit 1
- 784 Wilson St Unit 784 Half
- 0 E 16th St Unit E of Hwy 61/151 Over
- 0 E 16th St Unit at Sycamore St, West
