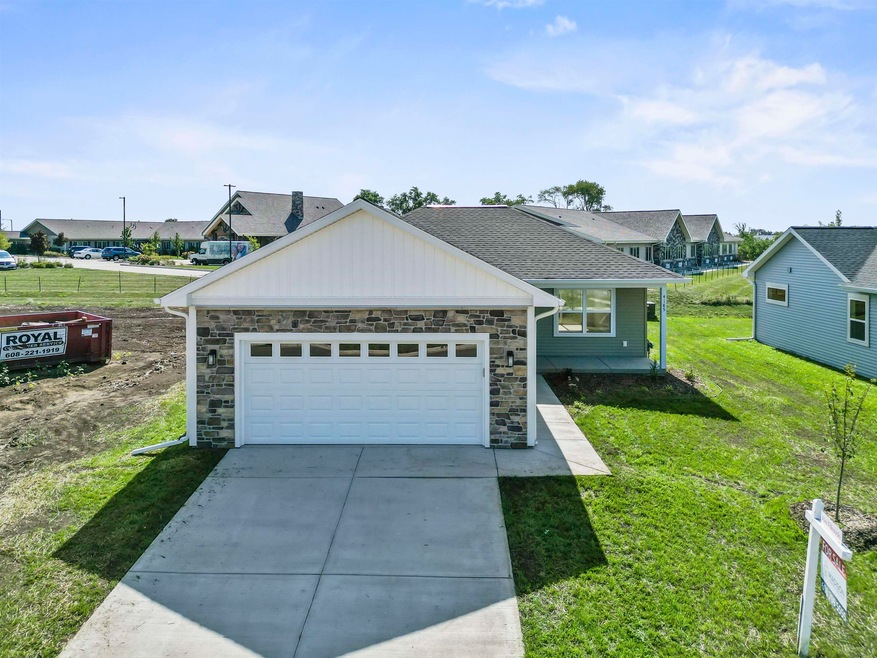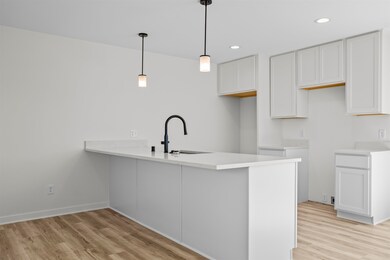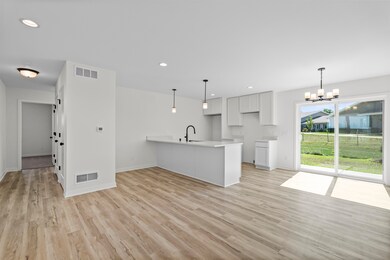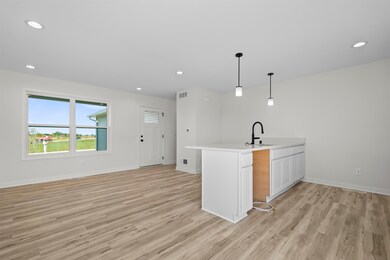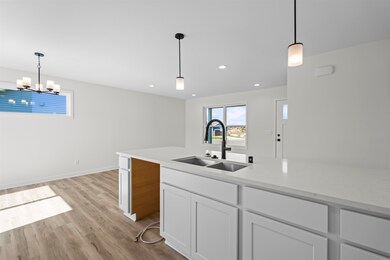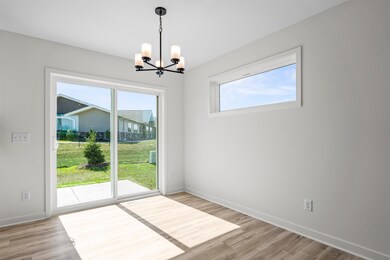
Lot 44 Mantle Run Deforest, WI 53532
Highlights
- Open Floorplan
- Ranch Style House
- Fireplace
- Windsor Elementary School Rated A-
- Wood Flooring
- 2 Car Attached Garage
About This Home
As of June 2024Estimated completion 7/1/2024. Little Creek Construction presents a single family home located in Diamond Village, DeForest. Open concept floor plan with first floor laundry. Beautiful open kitchen with hard surface countertops and SS appliances perfect for entertaining! Large, light filled living room with a gas fireplace! Quiet backyard with a concrete patio off the kitchen for grilling and relaxing with friends and family. Two main level bedrooms including a primary en suite with a walk in closet, and full bath! Opportunity to expand the footprint by adding a bedroom, bathroom and a rec room in the lower level! Construction warranty and Mechanical equipment warranty for one year.
Home Details
Home Type
- Single Family
Year Built
- Built in 2024 | Under Construction
Lot Details
- 6,534 Sq Ft Lot
Parking
- 2 Car Attached Garage
Home Design
- Ranch Style House
- Vinyl Siding
Interior Spaces
- 1,306 Sq Ft Home
- Open Floorplan
- Fireplace
- Wood Flooring
- Laundry on main level
Kitchen
- Oven or Range
- Microwave
- Dishwasher
- Kitchen Island
Bedrooms and Bathrooms
- 2 Bedrooms
- Walk-In Closet
- 2 Full Bathrooms
- Bathtub
- Walk-in Shower
Basement
- Basement Fills Entire Space Under The House
- Basement Windows
Accessible Home Design
- Accessible Full Bathroom
- Accessible Bedroom
Schools
- Windsor Elementary School
- Deforest Middle School
- Deforest High School
Utilities
- Forced Air Cooling System
- Water Softener
Community Details
- Built by Little Creek Construction
- Diamond Village Subdivision
Map
Similar Homes in the area
Home Values in the Area
Average Home Value in this Area
Property History
| Date | Event | Price | Change | Sq Ft Price |
|---|---|---|---|---|
| 06/21/2024 06/21/24 | Sold | $433,038 | -0.4% | $332 / Sq Ft |
| 02/13/2024 02/13/24 | For Sale | $434,900 | -- | $333 / Sq Ft |
Source: South Central Wisconsin Multiple Listing Service
MLS Number: 1970941
- 6632 Uecker Dr
- 6667 Uecker Dr
- 4144 Fox Forest Way
- 6682 Warner Farm Dr
- 6605 Warner Farm Dr
- 4003 Banbury St
- 4008 Banbury St
- 4014 Banbury St
- 4146 Eton Cir
- 4029 Taunton Rd
- 4131 Eton Cir
- 4004 Banbury St
- 4132 Royal View Dr
- 4006 Banbury St
- 4007 Banbury St
- 4031 Taunton Rd
- 6674 Warner Farm Dr
- 4010 Banbury St
- 4125 Royal View Dr
- 4149 Eton Cir
