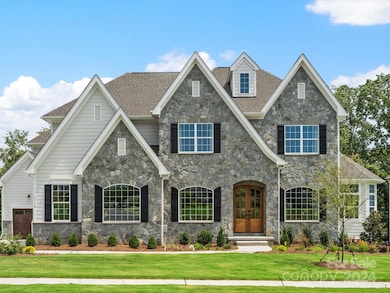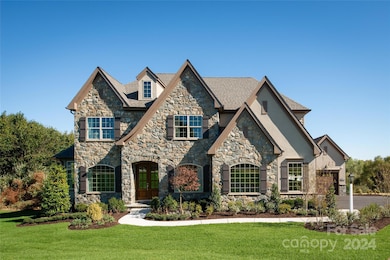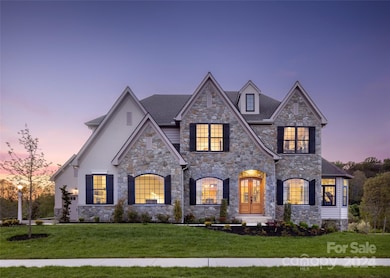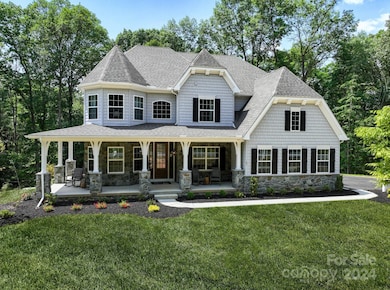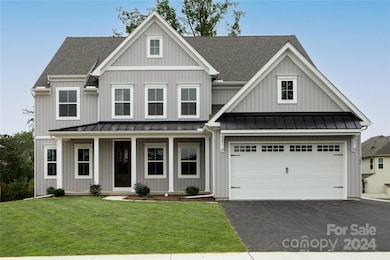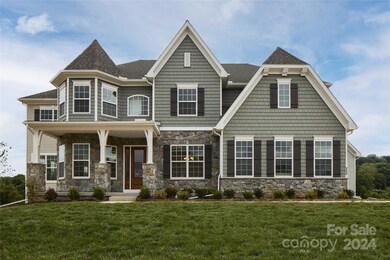
Lot 47 Watercourse Way Unit Devonshire Belmont, NC 28012
Estimated payment $8,350/month
Highlights
- New Construction
- Waterfront
- Engineered Wood Flooring
- Belmont Central Elementary School Rated A-
- Open Floorplan
- 2 Car Attached Garage
About This Home
Welcome to Lakestone Cove, a community of new construction homes in Belmont, NC. Lakestone Cove consists of 15 homesites including 8 exclusive waterfront sites in an established community. These homesites range from .32-.59 acres, offering plenty of space to build your dream home. The Devonshire is a 4+ bed, 2.5+ bath home featuring an open floorplan, 2 staircases, and many unique customization options. Inside the Foyer, there is a Living Room to one side and Dining Room to the other. In the main living area, the 2-story Family Room opens to the Kitchen with large eat-in island. Private Study near back stairs can be used as optional 5th bedroom. Upstairs, the spacious Owner's Suite has 2 walk-in closets and a private full bath. Bedroom 2, 3, & 4 share a hallway bath. Laundry Room is conveniently located on the same floor as all bedrooms. The Devonshire can be customized to include up to 7 Bedrooms and 8.5 Bathrooms.
Listing Agent
BSI Builder Services Brokerage Email: pstanger@keystonecustomhome.com License #293106
Home Details
Home Type
- Single Family
Year Built
- Built in 2025 | New Construction
Lot Details
- Waterfront
- Property is zoned R110
Parking
- 2 Car Attached Garage
- Driveway
Home Design
- Advanced Framing
- Composition Roof
Interior Spaces
- 2-Story Property
- Open Floorplan
- Wired For Data
- Engineered Wood Flooring
- Pull Down Stairs to Attic
- Washer Hookup
Kitchen
- Breakfast Bar
- Electric Range
- Range Hood
- Dishwasher
- Kitchen Island
- Disposal
Bedrooms and Bathrooms
- 4 Bedrooms
- Walk-In Closet
Unfinished Basement
- Walk-Out Basement
- Interior and Exterior Basement Entry
Eco-Friendly Details
- No or Low VOC Paint or Finish
Schools
- Belmont Central Elementary School
- Belmont Middle School
- South Point High School
Utilities
- Central Air
- Heating System Uses Natural Gas
- Underground Utilities
- Cable TV Available
Community Details
- Built by Keystone Custom Homes
- Devonshire
Listing and Financial Details
- Assessor Parcel Number 3594714373
Map
Home Values in the Area
Average Home Value in this Area
Property History
| Date | Event | Price | Change | Sq Ft Price |
|---|---|---|---|---|
| 05/02/2025 05/02/25 | Price Changed | $1,275,787 | 0.0% | $318 / Sq Ft |
| 04/15/2025 04/15/25 | Price Changed | $1,275,287 | 0.0% | $318 / Sq Ft |
| 04/04/2025 04/04/25 | Price Changed | $1,274,788 | +4.6% | $317 / Sq Ft |
| 04/01/2025 04/01/25 | Price Changed | $1,218,673 | 0.0% | $303 / Sq Ft |
| 03/24/2025 03/24/25 | Price Changed | $1,218,173 | 0.0% | $303 / Sq Ft |
| 03/10/2025 03/10/25 | Price Changed | $1,217,674 | +0.1% | $303 / Sq Ft |
| 02/25/2025 02/25/25 | Price Changed | $1,216,674 | +0.1% | $303 / Sq Ft |
| 02/03/2025 02/03/25 | Price Changed | $1,215,675 | 0.0% | $303 / Sq Ft |
| 01/23/2025 01/23/25 | Price Changed | $1,215,175 | 0.0% | $303 / Sq Ft |
| 01/09/2025 01/09/25 | Price Changed | $1,214,675 | +3.0% | $302 / Sq Ft |
| 01/02/2025 01/02/25 | Price Changed | $1,179,733 | 0.0% | $294 / Sq Ft |
| 12/24/2024 12/24/24 | Price Changed | $1,179,234 | 0.0% | $294 / Sq Ft |
| 12/05/2024 12/05/24 | Price Changed | $1,178,734 | +0.9% | $294 / Sq Ft |
| 11/22/2024 11/22/24 | For Sale | $1,168,735 | -- | $291 / Sq Ft |
Similar Homes in Belmont, NC
Source: Canopy MLS (Canopy Realtor® Association)
MLS Number: 4202840
- Lot 47 Watercourse Way Unit Devonshire
- Lot 42 Watercourse Way Unit Hawthorne
- Lot 41 Watercourse Way Unit Savannah
- Lot 51 Watercourse Way Unit Nottingham
- Lot 51 Watercourse Way Unit Covington
- 34 Bowen Dr
- 317 Belwood Dr
- 4633 River Bluff Ct
- 5424 Amanda Ln
- 6420 Barcelona Way
- 417 Stowe Rd
- 5536 Pamplona Way
- 105 Timber Ridge Rd
- 3012 Seville St
- 5523 Pamplona Way
- 4337 Duplin Dr
- 2011 Merida St
- 6704 Barcelona Way
- 6613 Barcelona Way
- 6617 Barcelona Way

