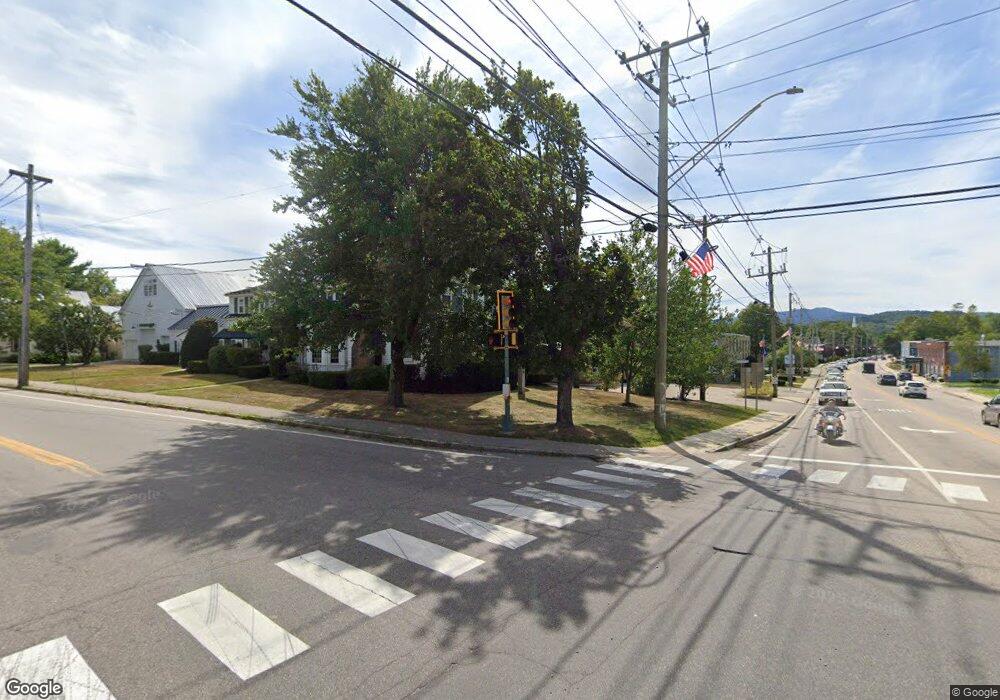Lot 5 Bonita's Way Conway, NH 03818
3
Beds
3
Baths
1,615
Sq Ft
--
Built
About This Home
This home is located at Lot 5 Bonita's Way, Conway, NH 03818. Lot 5 Bonita's Way is a home located in Carroll County with nearby schools including A. Crosby Kennett Middle School, Kennett High School, and Robert Frost Charter School.
Create a Home Valuation Report for This Property
The Home Valuation Report is an in-depth analysis detailing your home's value as well as a comparison with similar homes in the area
Home Values in the Area
Average Home Value in this Area
Tax History Compared to Growth
Map
Nearby Homes
- 6 Main St
- 20 Washington St
- 58 Wilder St
- 0 W Side Rd Unit 54 5049810
- 9 E Side Rd
- 196 E Main St Unit 5 (old 103)
- 237 Eaton Rd
- 00 Tamarack Overlook
- 115 Swift Valley Rd
- 40 Butternut Ln
- 77 Kennett St
- lots42,43,44,49 G St
- 86 I St
- 515 W Side Rd
- 12 Oxbow Ln
- 45 Haynesville Ave Unit 3
- 123 Oxbow Ln
- 66 Woodland Grove
- 369 Tasker Hill Rd
- 18 Woodland Grove Rd
