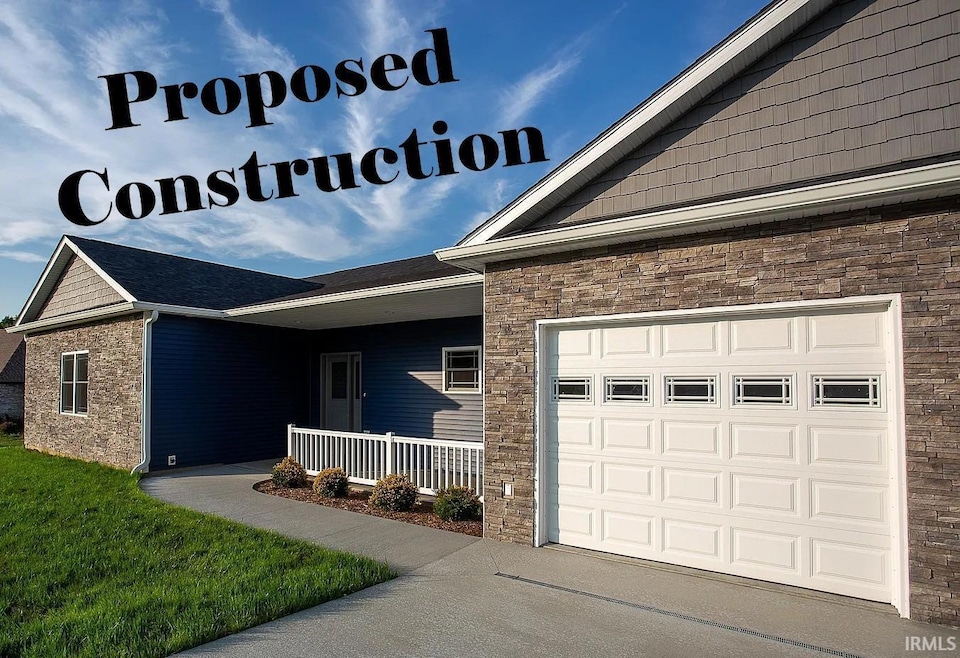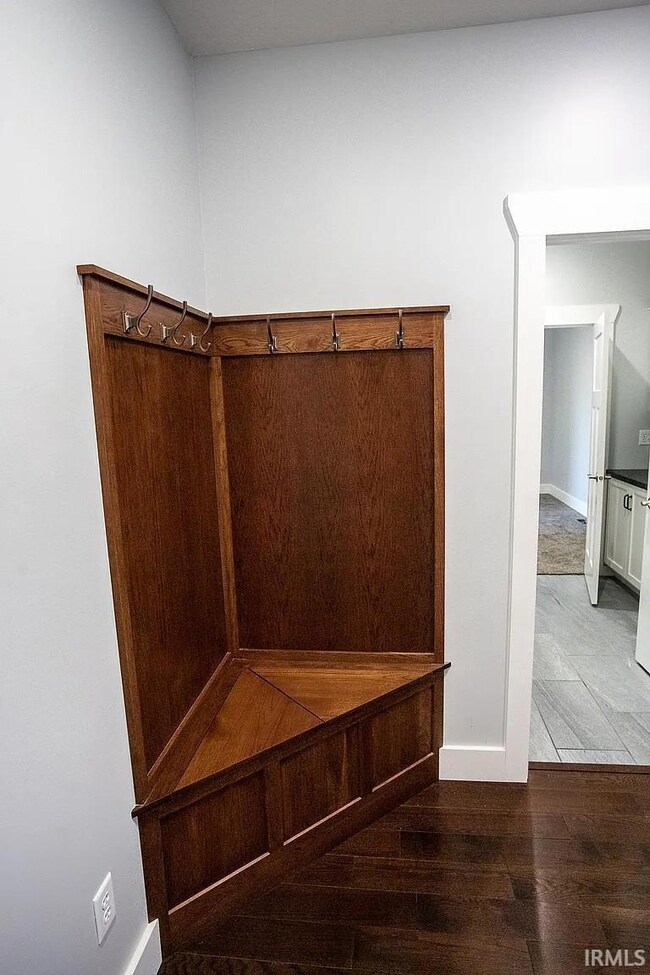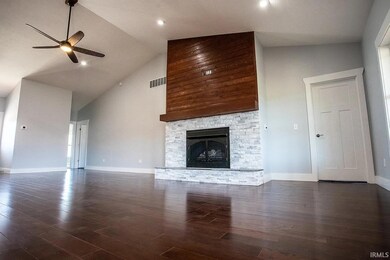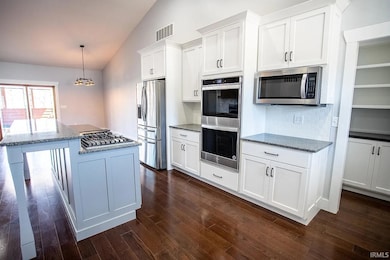Lot 5 E Cedar Ridge Ln Bloomfield, IN 47424
Estimated payment $2,055/month
Highlights
- Primary Bedroom Suite
- Open Floorplan
- Cathedral Ceiling
- Custom Home
- Backs to Open Ground
- Covered Patio or Porch
About This Home
Attention Crane Commuters! Proposed Construction on 1.73 acres. Live your best life here surrounded by natural beauty yet just a short drive to Crane, Bloomington or Bloomfield. Home will feature 2506 square feet and a 25' X 24' garage. Work directly with the builder to pick flooring, painting, counter tops and more. Available utilities include public water and Midwest Natural Gas. Home will feature cathedral ceiling, gas fireplace, Amish-made cabinetry, quartz countertops, custom pantry, & exterior soffit lighting. The primary bedroom boasts a 12x10 closet, spa-like bath with tiled shower and soaking tub, while bedrooms 2 & 3 share a Jack & Jill bath. A nice laundry area off the master bedroom will feature a folding area and laundry sink. Enjoy views of the large backyard from the spacious deck or sit on the covered front porch with your morning coffee. Call to be first in line to get on the schedule for this new build!
Listing Agent
Evergreen Real Estate & Auctions Brokerage Phone: 812-327-6201 Listed on: 10/28/2025
Home Details
Home Type
- Single Family
Est. Annual Taxes
- $104
Year Built
- Built in 2025
Lot Details
- 1.73 Acre Lot
- Backs to Open Ground
- Rural Setting
- Sloped Lot
Parking
- 2 Car Attached Garage
- Garage Door Opener
- Gravel Driveway
Home Design
- Custom Home
- Ranch Style House
- Brick Exterior Construction
- Asphalt Roof
- Stone Exterior Construction
- Vinyl Construction Material
Interior Spaces
- 2,506 Sq Ft Home
- Open Floorplan
- Cathedral Ceiling
- Living Room with Fireplace
Flooring
- Carpet
- Ceramic Tile
- Vinyl
Bedrooms and Bathrooms
- 3 Bedrooms
- Primary Bedroom Suite
- Walk-In Closet
- 2 Full Bathrooms
- Soaking Tub
- Bathtub With Separate Shower Stall
Laundry
- Laundry on main level
- Washer and Electric Dryer Hookup
Basement
- Block Basement Construction
- Crawl Space
Outdoor Features
- Covered Patio or Porch
Schools
- Eastern Greene Elementary And Middle School
- Eastern Greene High School
Utilities
- Forced Air Heating and Cooling System
- Heating System Uses Gas
- Septic System
Community Details
- Cedar Ridge Estates Subdivision
Listing and Financial Details
- Assessor Parcel Number 28-10-22-000-047.030-004
Map
Home Values in the Area
Average Home Value in this Area
Property History
| Date | Event | Price | List to Sale | Price per Sq Ft |
|---|---|---|---|---|
| 10/28/2025 10/28/25 | For Sale | $389,000 | -- | $155 / Sq Ft |
Source: Indiana Regional MLS
MLS Number: 202543808
- 2082 Indiana 54
- 1357 S Hasler Rd
- 1357 S Haslers Rd
- 960 N Blue Barn Rd
- 5195 E State Road 54
- 874 N Corwin Rd
- 918 N Harv Wright Rd
- 11000 Blk Indiana 54
- 6 E Judson St
- 0 Cleveland St
- Lot 4 E Cedar Ridge Ln
- 551 N Washington St
- 118 W South St
- 1024 N State Road 157
- 215 W Main St
- 266 W Spring St
- 318, 332 W Spring St
- 209 River Dr
- 430 W Spring St
- 207 River Dr Unit 8
- 101 E Main St Unit 3
- 101 E Main St Unit 7
- 5168 S Indian Valley Dr
- 3900 S Rendy Ln
- 3696 S Leonard Springs Rd Unit 3696
- 5713 W Monarch Ct
- 3111 S Leonard Springs Rd
- 441 S Westgate Dr
- 400 S Village Ct
- 404 S Hickory Dr
- 328 Freeman Rd
- 2201 S Oakdale Dr
- 1000 S Basswood Cir
- 2739 S Boardwalk Cir
- 790 S Basswood Dr
- 3525 S Wickens St
- 1780 W Sunstone Dr
- 3878 S Bushmill Dr
- 2282 S Samuel Ln
- 2551 S Addisyn Ln







