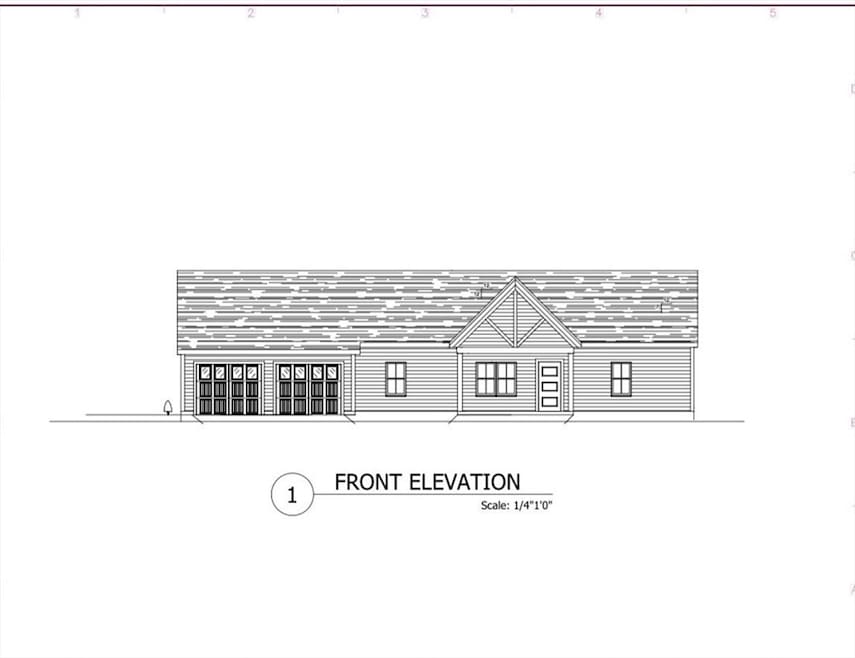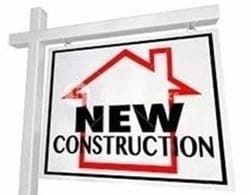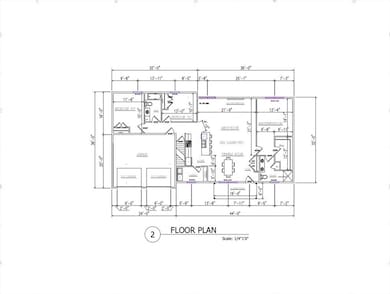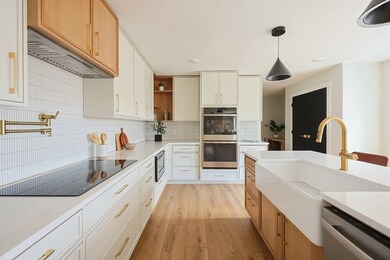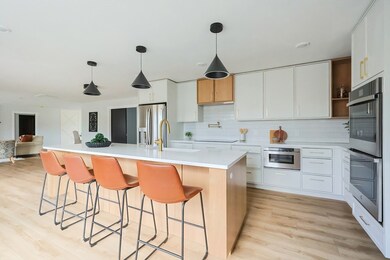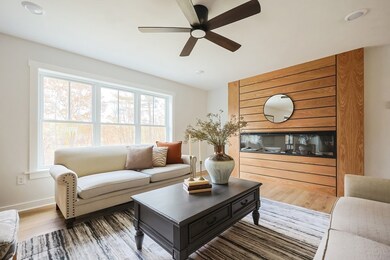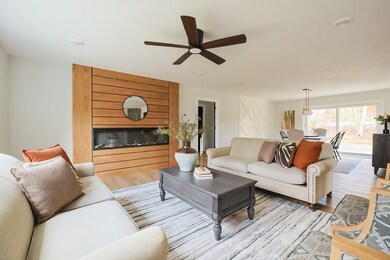Lot 5 Pickering Rd Blackstone, MA 01504
Estimated payment $4,867/month
Highlights
- Golf Course Community
- Spa
- 1.35 Acre Lot
- Community Stables
- Scenic Views
- Open Floorplan
About This Home
Welcome to Pickering Estates and this New Construction Modern Farmhouse Ranch to be built! Construction will be underway very soon! This meticulously designed three-bedroom, 2 bathroom single-level home will combine modern farmhouse flair and advanced energy efficiency, providing a total step-free environment throughout, thanks to SPB Custom Builder's focus on creating a barrier-free residence with inconspicuous ADA features. This cul-de-sac neighborhood offers town water and sidewalks, and the developer is adding an easement that will connect access to miles of established nature trails.
Home Details
Home Type
- Single Family
Year Built
- Built in 2025
Lot Details
- 1.35 Acre Lot
- Landscaped Professionally
- Level Lot
- Wooded Lot
HOA Fees
- $8 Monthly HOA Fees
Parking
- 2 Car Attached Garage
- Parking Storage or Cabinetry
- Garage Door Opener
- Driveway
- 6 Open Parking Spaces
- Off-Street Parking
Home Design
- Post and Beam
- Ranch Style House
- Farmhouse Style Home
- Frame Construction
- Shingle Roof
- Concrete Perimeter Foundation
Interior Spaces
- 1,816 Sq Ft Home
- Open Floorplan
- Decorative Lighting
- Light Fixtures
- Insulated Windows
- Window Screens
- Insulated Doors
- Living Room with Fireplace
- Scenic Vista Views
Kitchen
- Range with Range Hood
- Microwave
- ENERGY STAR Qualified Refrigerator
- ENERGY STAR Qualified Dishwasher
- Stainless Steel Appliances
- Kitchen Island
- Solid Surface Countertops
Bedrooms and Bathrooms
- 3 Bedrooms
- Walk-In Closet
- 2 Full Bathrooms
- Bathtub with Shower
- Separate Shower
- Linen Closet In Bathroom
Laundry
- Laundry on main level
- Washer and Electric Dryer Hookup
Unfinished Basement
- Walk-Out Basement
- Basement Fills Entire Space Under The House
- Interior and Exterior Basement Entry
- Block Basement Construction
Accessible Home Design
- Handicap Accessible
- Level Entry For Accessibility
Outdoor Features
- Spa
- Patio
- Rain Gutters
- Porch
Utilities
- Cooling Available
- 3 Cooling Zones
- 3 Heating Zones
- Heat Pump System
- 200+ Amp Service
- Electric Water Heater
- Private Sewer
Additional Features
- ENERGY STAR Qualified Equipment for Heating
- Property is near schools
Listing and Financial Details
- Home warranty included in the sale of the property
- Assessor Parcel Number 5226241
Community Details
Overview
- Near Conservation Area
Amenities
- Shops
Recreation
- Golf Course Community
- Park
- Community Stables
- Jogging Path
Map
Home Values in the Area
Average Home Value in this Area
Property History
| Date | Event | Price | List to Sale | Price per Sq Ft | Prior Sale |
|---|---|---|---|---|---|
| 11/09/2025 11/09/25 | Pending | -- | -- | -- | |
| 11/07/2025 11/07/25 | For Sale | $789,900 | +259.0% | $435 / Sq Ft | |
| 10/22/2025 10/22/25 | Sold | $220,000 | -2.2% | -- | View Prior Sale |
| 07/30/2025 07/30/25 | Pending | -- | -- | -- | |
| 06/03/2025 06/03/25 | For Sale | $225,000 | -- | -- |
Source: MLS Property Information Network (MLS PIN)
MLS Number: 73452902
- Lot 3 Pickering Rd
- Lot 2 Pickering Rd
- Lot 1 Pickering Rd
- Lot 4 Pickering Rd
- 22 Fox Run Rd
- 49R Elm St
- 44 Federal St
- 11 Bellingham Rd
- 60 Freeman St
- 40 Valley St
- 162 Blackstone St
- 25 Lakeview St
- 70 Oswego St
- 589 Gaskill St
- 11 Federal St
- 90 Pleasant St
- 13 Ethel St
- 256 Privilege St
- 1, 3, 5 Old Lincoln St
- 542 Prospect St
Ask me questions while you tour the home.
