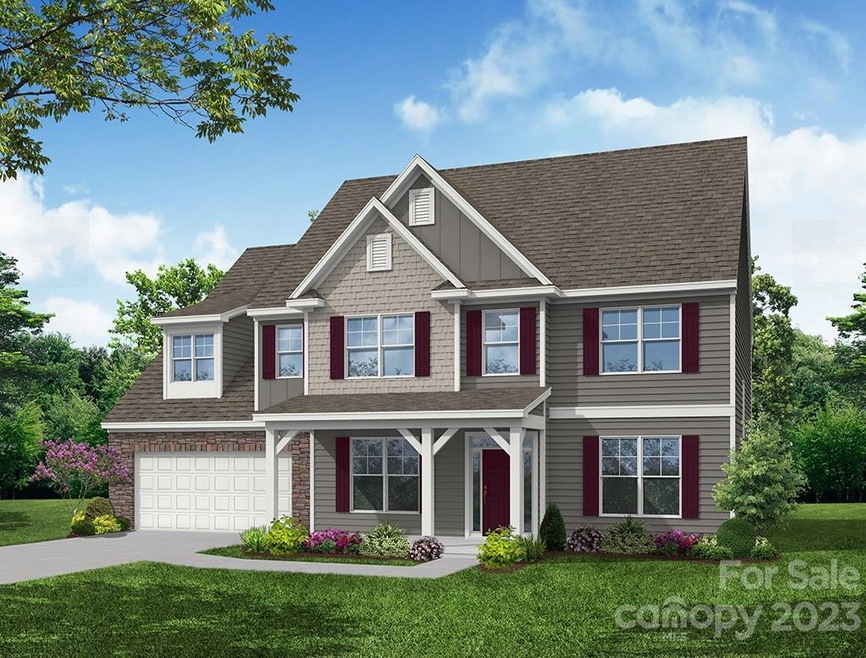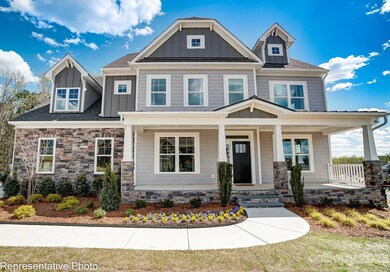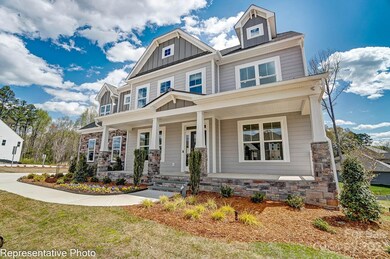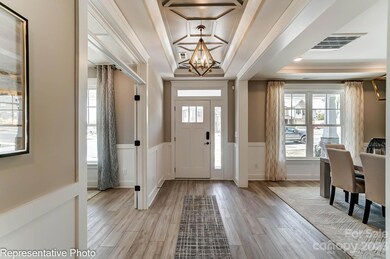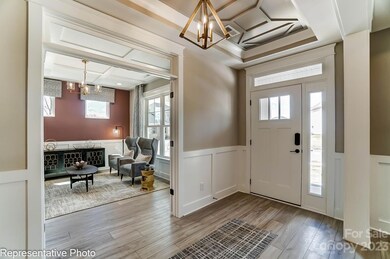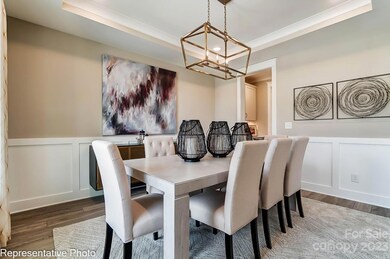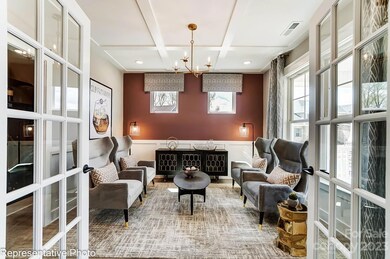
Lot 502 Post Ct Unit Lot 502 Gastonia, NC 28054
Highlights
- Fitness Center
- Clubhouse
- 2 Car Attached Garage
- Under Construction
- Screened Porch
- Walk-In Closet
About This Home
As of September 2024NEW PHASE in Robinson Oaks now open! This Roanoke plan has 5 bedrooms, 4 baths, and 3700+ SF. All the space you need plus other extras like a screened porch and rear paver patio with firepit, extended primary shower, large walk-in closets, 9-foot ceilings on the second floor, gas fireplace, and tray ceilings in the foyer, dining room and primary bedroom. The kitchen features upgraded cabinets, granite countertops and stainless-steel appliances. For a limited time you can personalize this home by choosing your own design features from our curated collection of the latest home design elements. Ask about included features and design upgrades and incentives. Neighborhood amenities include a pool, dog park, clubhouse & fitness center and future direct access to the paved Catawba Creek Greenway! Onsite New Home Specialist can provide guidance regarding estimated completion dates - however any dates provided are subject to change. Proud to be named 2023 Builder of the Year!
Last Agent to Sell the Property
Eastwood Homes Brokerage Email: mconley@eastwoodhomes.com License #166229 Listed on: 07/21/2023
Home Details
Home Type
- Single Family
Year Built
- Built in 2023 | Under Construction
Lot Details
- Property is zoned R-3
HOA Fees
- $38 Monthly HOA Fees
Parking
- 2 Car Attached Garage
- Front Facing Garage
- Garage Door Opener
- Driveway
Home Design
- Slab Foundation
- Stone Veneer
Interior Spaces
- 2-Story Property
- Gas Fireplace
- Family Room with Fireplace
- Screened Porch
- Vinyl Flooring
- Electric Dryer Hookup
Kitchen
- Self-Cleaning Oven
- Gas Cooktop
- Range Hood
- Microwave
- Plumbed For Ice Maker
- Dishwasher
- Kitchen Island
- Disposal
Bedrooms and Bathrooms
- Walk-In Closet
- 4 Full Bathrooms
Outdoor Features
- Patio
- Fire Pit
Schools
- Sherwood Elementary School
- Grier Middle School
- Ashbrook High School
Utilities
- Forced Air Heating and Cooling System
- Heating System Uses Natural Gas
- Electric Water Heater
- Cable TV Available
Listing and Financial Details
- Assessor Parcel Number Lot 502
Community Details
Overview
- Henderson Properties Association, Phone Number (704) 535-1122
- Built by Eastwood Homes
- Robinson Oaks Subdivision, 7217/Roanoke B Floorplan
- Mandatory home owners association
Amenities
- Clubhouse
Recreation
- Fitness Center
Similar Homes in Gastonia, NC
Home Values in the Area
Average Home Value in this Area
Property History
| Date | Event | Price | Change | Sq Ft Price |
|---|---|---|---|---|
| 09/23/2024 09/23/24 | Sold | $694,215 | +0.6% | $187 / Sq Ft |
| 09/19/2023 09/19/23 | Price Changed | $690,290 | +10.4% | $186 / Sq Ft |
| 07/28/2023 07/28/23 | Pending | -- | -- | -- |
| 07/21/2023 07/21/23 | For Sale | $625,000 | -- | $169 / Sq Ft |
Tax History Compared to Growth
Agents Affiliated with this Home
-
Michael Conley

Seller's Agent in 2024
Michael Conley
Eastwood Homes
(704) 766-8385
135 in this area
1,480 Total Sales
-
Carrie Rivera

Buyer's Agent in 2024
Carrie Rivera
NorthGroup Real Estate LLC
(704) 497-1233
3 in this area
70 Total Sales
Map
Source: Canopy MLS (Canopy Realtor® Association)
MLS Number: 4050746
- 1366 Wiggins Dr
- 2355 Villa Oaks Ct
- 2936 Shumard Dr
- 1328 Somersby Cir
- 2387 Trundle Dr Unit CWO0155
- 2229 Camber Dr Unit CWO0100
- 2216 Camber Dr Unit CWO0074
- 2210 Camber Dr Unit CWO0075
- 2211 Camber Dr Unit CWO0103
- 2204 Camber Dr Unit CWO0076
- 1911 Connemara Ct
- 1963 Wexford Ct
- 1910 Connemara Ct
- 1758 Bridlewood Ct
- 1909 Wexford Ct
- 2046 Sabra St Unit CWO0006
- 2968 Robinwood Rd
- 1921 Wexford Ct
- 1511 Elkhart Cir
- 1724 Windy Rush Ln
