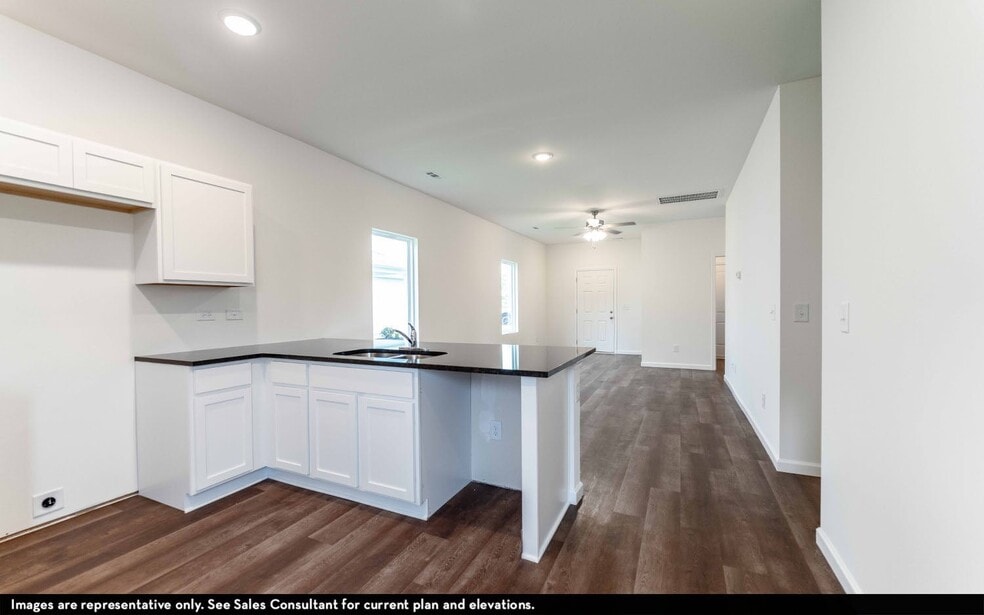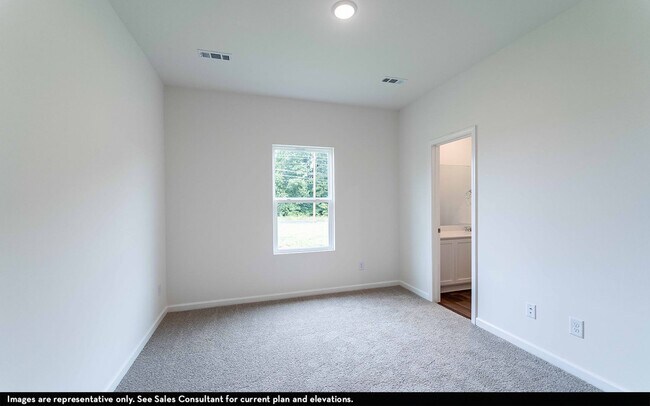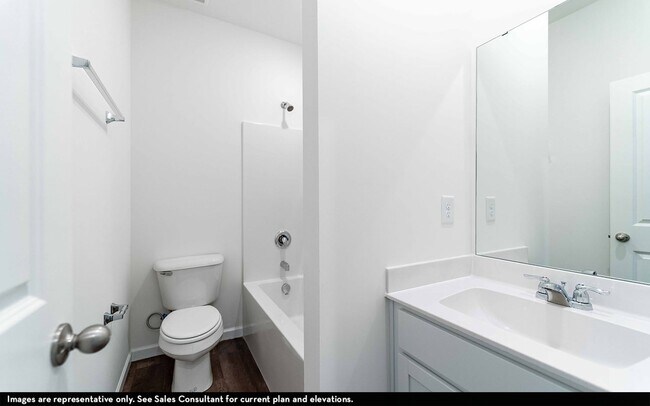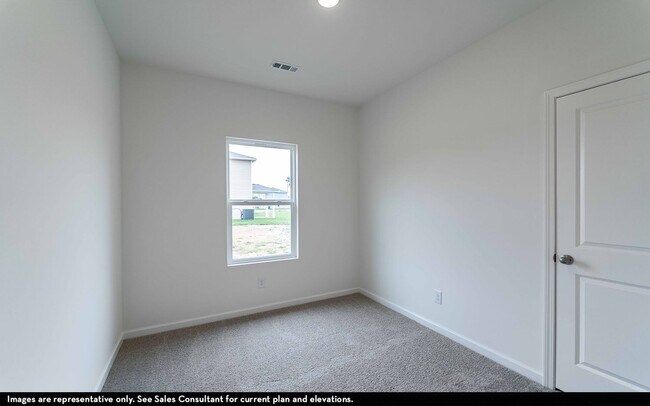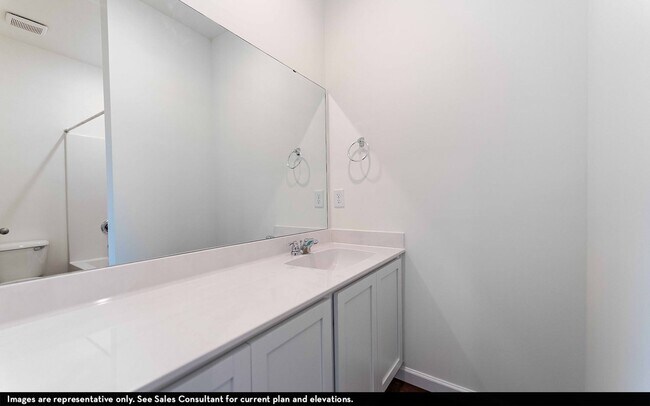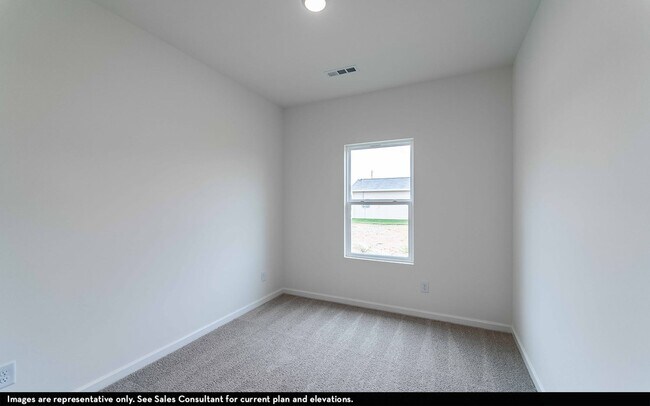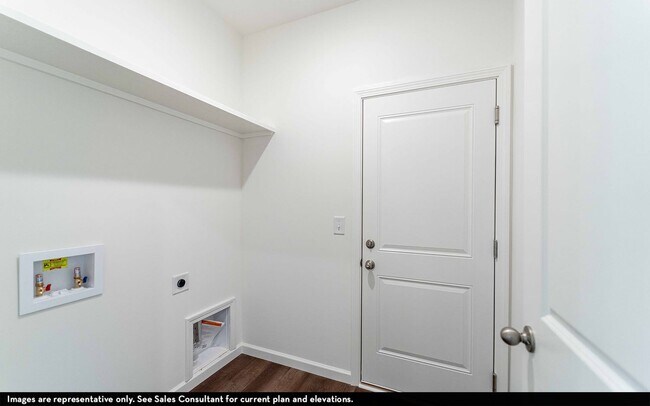
Estimated payment $1,796/month
About This Home
Step into this gorgeous open-concept plan known as the Henry floor plan! Walking through the front door, you’re immediately met with a foyer that opens to your combined family room/dining area, as well as the kitchen. Seen from the family room is the dining area; perfect for hosting gatherings or sharing intimate meals with loved ones. The spacious kitchen features a convenient breakfast bar, top-notch appliances, designer lighting, and access to the optional covered patio. Beside the kitchen is the master suite including an ensuite bathroom, and walk-in closet. For added luxury, opt to transform your tub/shower combination into a super shower! Completing the home is the walk-in utility room, as well as two additional bedrooms and a secondary bathroom that you also have the ability to upgrade to a super shower. No matter your lifestyle, the Henry is the perfect home for anyone who's looking to call it their own!
Builder Incentives
Mortgage Rate Buy DownYears: 1-2: 3.99% - Years 3-30: 499% Fixed Mortgage Rate. Contact your builder sales representative to learn more! Restrictions apply.
Sales Office
| Monday - Thursday |
10:00 AM - 6:00 PM
|
| Friday |
11:00 AM - 6:00 PM
|
| Saturday |
10:00 AM - 6:00 PM
|
| Sunday |
12:00 PM - 6:00 PM
|
Home Details
Home Type
- Single Family
HOA Fees
- Property has a Home Owners Association
Parking
- 2 Car Garage
Taxes
- No Special Tax
- 3.60% Estimated Total Tax Rate
Home Design
- New Construction
Interior Spaces
- 1-Story Property
Bedrooms and Bathrooms
- 3 Bedrooms
- 2 Full Bathrooms
Map
Other Move In Ready Homes in Stonehenge
About the Builder
- 0 Forrestwood Dr
- 1610 Summer St
- 970 Oak Dr
- 0 Expressway Dr
- 434 S Ramsey St
- 400 S Ramsey St
- Stonehenge
- Stonehenge
- Stone Fort Meadows
- 6 Fredonia Rd
- 3249 Fredonia Rd
- 1579 Woodbury Hwy
- 0 Fredonia Rd Unit RTC3043164
- 0 Fredonia Rd Unit RTC2945295
- 0 Seminole Ln
- 0 Old Mount View Rd
- 4547 Old Manchester Hwy
- 0 River Forge Rd
- 0 Fire Lake Dr
- 0 Clarence Finney Rd
