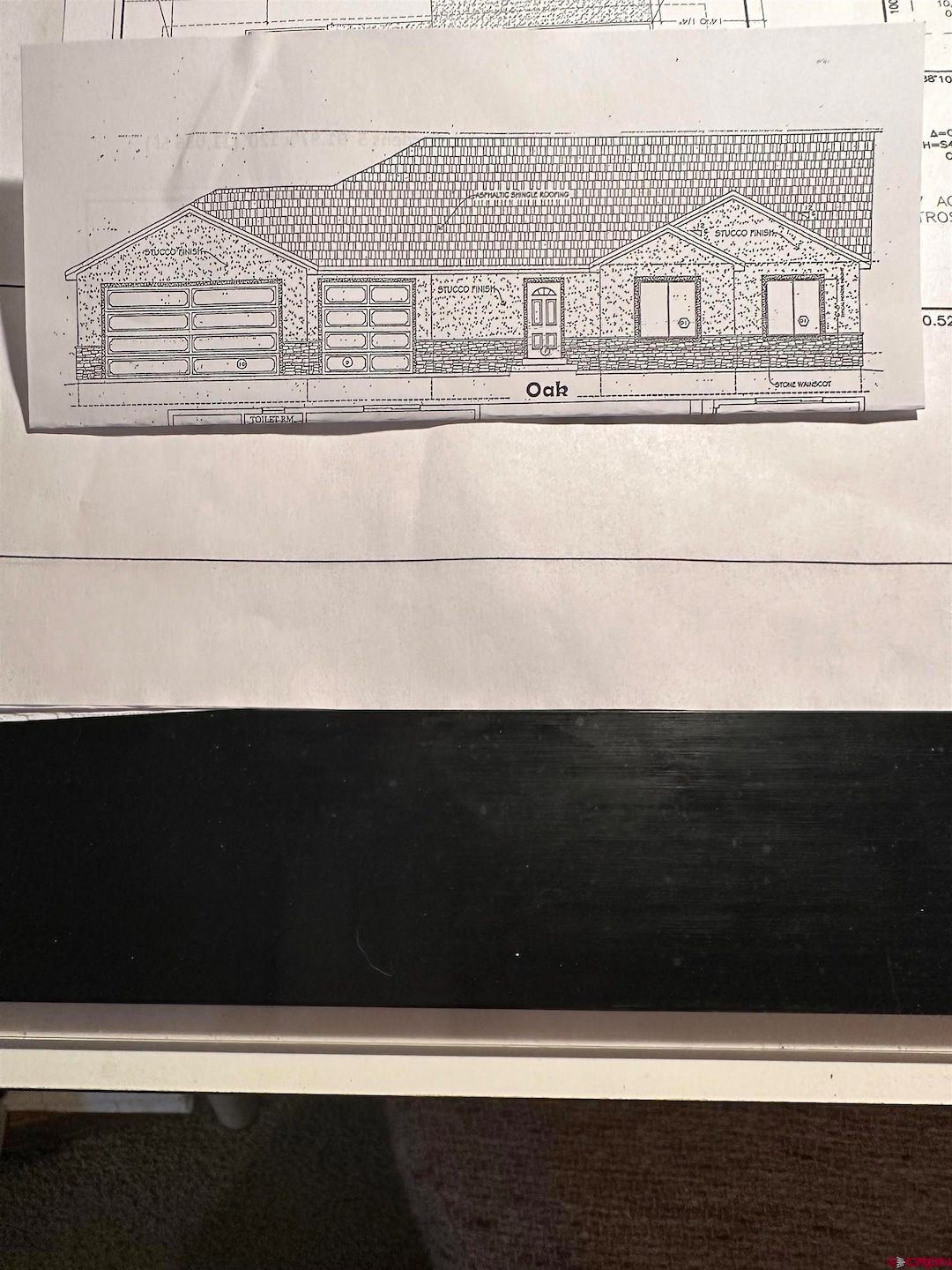
Lot 59 6429 Cir Montrose, CO 81403
Estimated payment $3,063/month
Highlights
- New Construction
- 3 Car Attached Garage
- Forced Air Heating System
- Ranch Style House
About This Home
Well-designed open flow floor plan, 9 ft. plus vaulted ceilings, step free entry, private primary suite with luxurious bathroom, dual walk in closets, soaking tub plus step in tiled shower. Deluxe kitchen overlooking spacious dining area, nice sized secondary bedrooms, large great room, covered front porch and rear patio. Oversize three car garage. Stucco with stone accent exterior. Start of construction scheduled soon. Color selection available at builder's decorator center. Note- days on market represent when home first offered for sale. Construction time is approximately 120 days from excavation. Call for details.
Home Details
Home Type
- Single Family
Est. Annual Taxes
- $400
Year Built
- Built in 2024 | New Construction
Lot Details
- 10,019 Sq Ft Lot
- Lot Dimensions are 100' x 100'
HOA Fees
- $25 Monthly HOA Fees
Parking
- 3 Car Attached Garage
Home Design
- Home is estimated to be completed on 5/15/25
- Ranch Style House
- Composition Roof
- Stick Built Home
- Stucco
Interior Spaces
- 1,816 Sq Ft Home
- Crawl Space
Bedrooms and Bathrooms
- 3 Bedrooms
- 2 Full Bathrooms
Schools
- Cottonwood K-5 Elementary School
- Centennial 7-8 Middle School
- Montrose 9-12 High School
Utilities
- Refrigerated Cooling System
- Forced Air Heating System
- Heating System Uses Natural Gas
- Gas Water Heater
- Internet Available
Community Details
- River Stone HOA
- River Stone Subdivision
Listing and Financial Details
- Assessor Parcel Number 3993052117022
Map
Home Values in the Area
Average Home Value in this Area
Property History
| Date | Event | Price | Change | Sq Ft Price |
|---|---|---|---|---|
| 05/09/2025 05/09/25 | Price Changed | $548,900 | +0.7% | $302 / Sq Ft |
| 11/02/2024 11/02/24 | Price Changed | $544,900 | +2.3% | $300 / Sq Ft |
| 10/26/2024 10/26/24 | For Sale | $532,900 | -- | $293 / Sq Ft |
Similar Homes in Montrose, CO
Source: Colorado Real Estate Network (CREN)
MLS Number: 819039
- Lot 64 6429 Cir
- 1673 6429 Cir
- Lot 57 Opal Dr
- Lot 62 Opal Dr
- Lot 61 E 6429 Cir
- 1852 6429 Cir
- 64349 Orchid Ct
- 16335 6416 Rd
- 1084 Normandy Rd
- TBD Tbd Lot 2-A
- TBD Tbd Lot 4-A
- TBD Tbd Lot 4-E
- 16580 Chipeta Rd
- TBD Tbd Lot 2-B
- 723 Prospect Dr
- TBD Tbd Lot 4-C
- 612 Carbonero Ave
- 126 Lark Ln
- 604 Carbonero Ave
- 436 Indiangrass Loop





