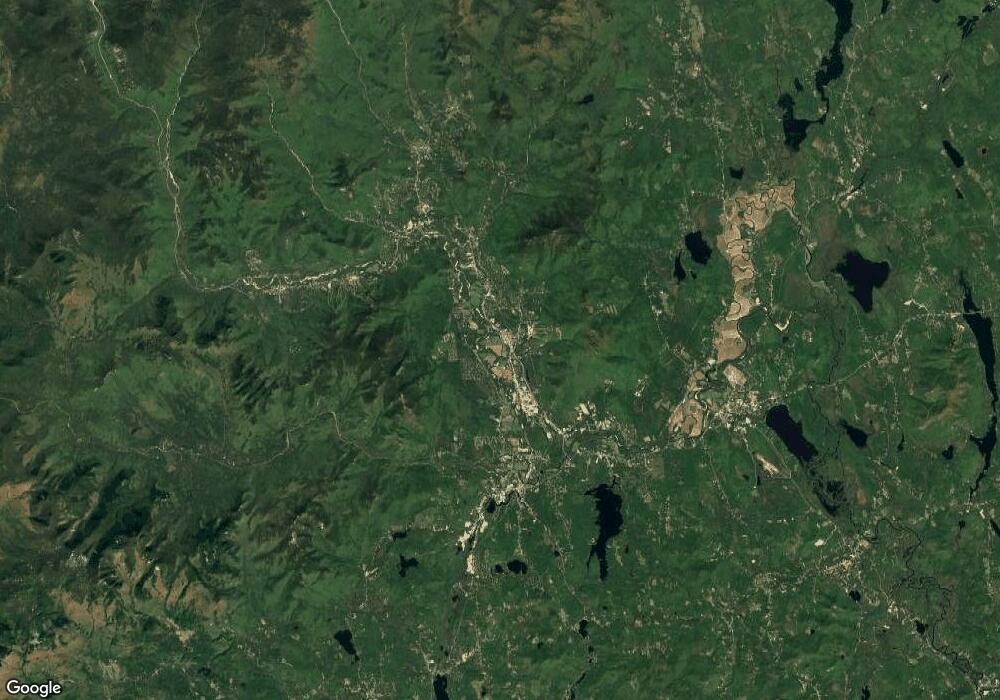Lot 6 Bonitas Way Unit 1 Conway, NH 03860
2
Beds
2
Baths
1,513
Sq Ft
--
Built
About This Home
This home is located at Lot 6 Bonitas Way Unit 1, Conway, NH 03860. Lot 6 Bonitas Way Unit 1 is a home located in Carroll County with nearby schools including A. Crosby Kennett Middle School, Kennett High School, and Robert Frost Charter School.
Create a Home Valuation Report for This Property
The Home Valuation Report is an in-depth analysis detailing your home's value as well as a comparison with similar homes in the area
Home Values in the Area
Average Home Value in this Area
Tax History Compared to Growth
Map
Nearby Homes
- 0 Bonita's Way Unit 5
- 0 Bonita's Way Unit 20
- 928 Eastman Rd
- 301 Redstone St
- 109 Wylie Ct
- 112 Wylie Ct
- 42 Wylie Ct Unit 9
- 42 Wylie Ct Unit 6
- 78 B St
- 48 O'Keefe's Cir
- 21 Brookview Rd
- 357 Lamplighters Dr
- 74 Lamplighter's Dr
- 60 Lamplighter's Dr
- 60 Lamplighters Park
- 66 Lamplighter's Dr
- 15 Trailer Ave
- 65 Westwind Dr
- 26 Campfire St
- 27 Firelite Rd
- Lot 6 Bonitas Way Unit 2
- Lot 6 Bonitas Way
- 132 Commercial Dr Unit 11
- 132 Commercial Dr Unit 12
- Lot 6 Bonitas Way
- 948 Eastman Rd
- 928&948 Eastman Rd
- 928 & 948 Eastman Rd
- 1140 Eastman Rd
- 890 Eaton Rd
- 878 Eastman Rd
- 878 Eaton Rd
- 866 Eastman Rd
- 48 Bolton Hill Rd
- 42 Wylie Unit # 8 Unit 8
- 321 Redstone St
- 311 Redstone St
- 57 Bolton Hill Rd
- 44 Greenstone St
- 52 Mountain St
